6701 Somerby Lane, Mobile, AL 36695
Local realty services provided by:Better Homes and Gardens Real Estate Main Street Properties
6701 Somerby Lane,Mobile, AL 36695
$412,000
- 4 Beds
- 3 Baths
- 2,461 sq. ft.
- Single family
- Active
Listed by: leder stokes
Office: courtney & morris springhill
MLS#:7650041
Source:AL_MAAR
Price summary
- Price:$412,000
- Price per sq. ft.:$167.41
- Monthly HOA dues:$420
About this home
Move in and relax! Your FIRST YEAR of HOA dues is on the SELLER with an acceptable offer!!! Located in the peaceful and gated community of Somerby with manicured lawns and tree lined streets, this brick home is beautifully updated and has been very well-maintained. Special features of this home include gorgeous oak wood flooring in the living spaces and the three downstairs bedrooms, pretty crown molding, tall ceilings, recessed lighting throughout the home, wood blinds and plantation shutters, new stainless kitchen appliances, custom built-ins centered with a wonderful electric fireplace in the family room, tons of storage and closet space, a new roof in 2021, safety bars, and wide doorways. The first floor of this light filled and open concept home has three bedrooms and two bathrooms, including the fabulous primary suite with a shower, soaking tub, double vanity, safety features, and a huge walk-in closet. There is also a large laundry room with a sink and shelves, a two-car garage, and a cozy sunroom with French doors opening to a nice patio overlooking the private and fenced backyard. Retreat up the stairs to find a spacious fourth bedroom complete with a full bathroom, sitting area, and a kitchenette, making it the perfect spot for over-night guests. Somerby is an active and gated Senior living community with amenities for every homeowner. The monthly HOA dues include cable, lawn maintenance, Emergency Response System, and use of all the community amenities including an exercise room, indoor pool, restaurant, library, beauty/barber shop, creative art classes, and so much more. Make your appointment today to see this custom home tucked away in the heart of West Mobile. Buyer to verify all pertinent information.
Contact an agent
Home facts
- Year built:2009
- Listing ID #:7650041
- Added:153 day(s) ago
- Updated:February 18, 2026 at 03:13 PM
Rooms and interior
- Bedrooms:4
- Total bathrooms:3
- Full bathrooms:3
- Living area:2,461 sq. ft.
Heating and cooling
- Cooling:Ceiling Fan(s), Central Air
- Heating:Central, Electric
Structure and exterior
- Roof:Shingle
- Year built:2009
- Building area:2,461 sq. ft.
- Lot area:0.18 Acres
Schools
- High school:WP Davidson
- Middle school:Burns
- Elementary school:ER Dickson
Utilities
- Water:Available, Public
- Sewer:Available, Public Sewer
Finances and disclosures
- Price:$412,000
- Price per sq. ft.:$167.41
- Tax amount:$2,228
New listings near 6701 Somerby Lane
- New
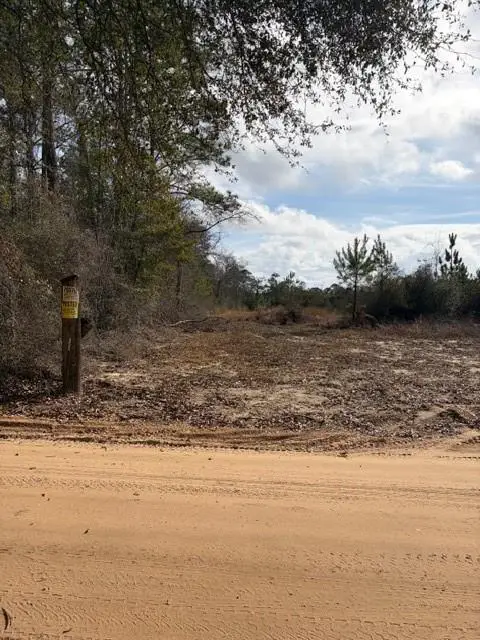 $199,999Active10 Acres
$199,999Active10 Acres0 Harmon Williams Road, Mobile, AL 36608
MLS# 7718132Listed by: BECK PROPERTIES REAL ESTATE - New
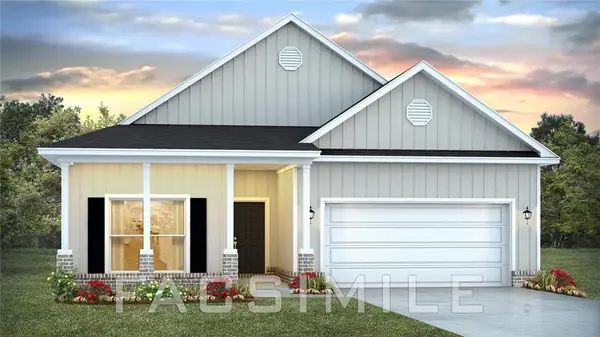 $317,900Active3 beds 2 baths1,722 sq. ft.
$317,900Active3 beds 2 baths1,722 sq. ft.7618 Anglebrook Road S, Mobile, AL 36695
MLS# 7720240Listed by: DHI REALTY OF ALABAMA LLC - New
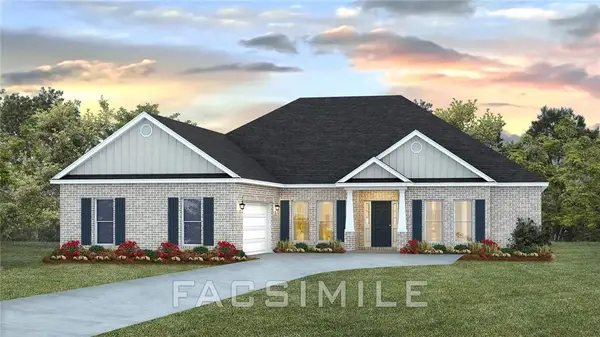 $374,900Active4 beds 4 baths2,495 sq. ft.
$374,900Active4 beds 4 baths2,495 sq. ft.10699 Mcleod Road, Mobile, AL 36695
MLS# 7720863Listed by: DHI REALTY OF ALABAMA LLC - New
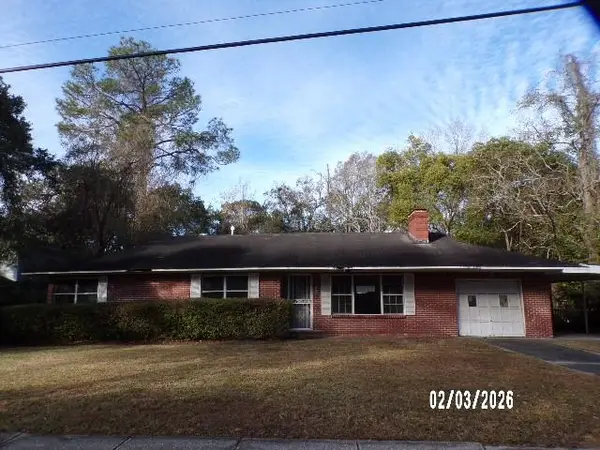 $84,900Active3 beds 2 baths1,546 sq. ft.
$84,900Active3 beds 2 baths1,546 sq. ft.1164 Evangeline Street, Mobile, AL 36605
MLS# 7720864Listed by: RE/MAX PARTNERS - New
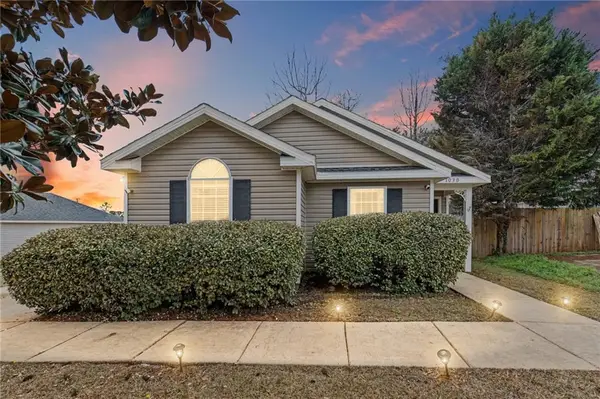 $219,900Active3 beds 2 baths1,307 sq. ft.
$219,900Active3 beds 2 baths1,307 sq. ft.1030 Hamilton Bridges Drive E, Mobile, AL 36695
MLS# 7720230Listed by: MARKETVISION REAL ESTATE LLC - New
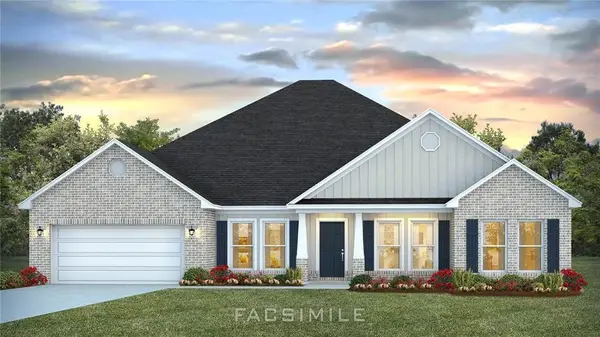 $422,900Active4 beds 3 baths2,997 sq. ft.
$422,900Active4 beds 3 baths2,997 sq. ft.10723 Mcleod Road, Mobile, AL 36695
MLS# 7720737Listed by: DHI REALTY OF ALABAMA LLC - New
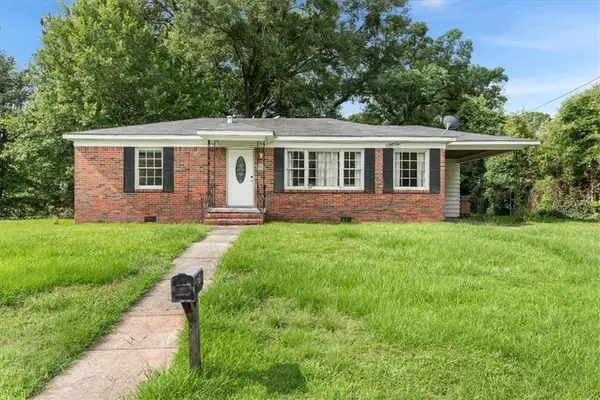 $115,000Active2 beds 1 baths1,075 sq. ft.
$115,000Active2 beds 1 baths1,075 sq. ft.3051 Angus Drive S, Mobile, AL 36606
MLS# 7720371Listed by: KELLER WILLIAMS MOBILE - New
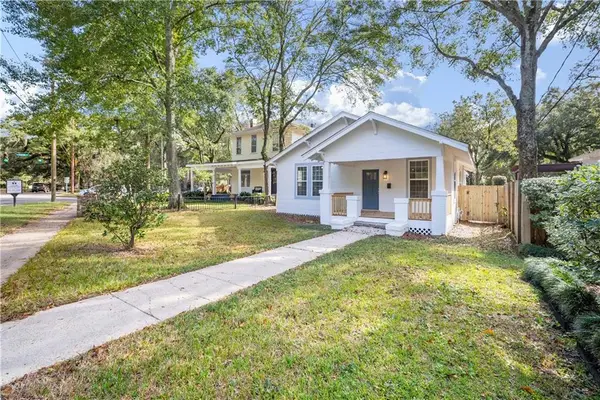 $349,900Active5 beds 3 baths1,920 sq. ft.
$349,900Active5 beds 3 baths1,920 sq. ft.2553 Springhill Avenue, Mobile, AL 36607
MLS# 7720387Listed by: RE/MAX PARTNERS - New
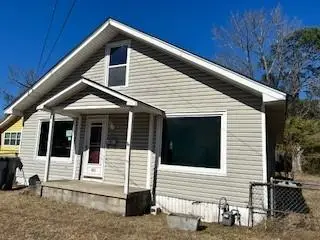 $47,500Active2 beds 2 baths1,172 sq. ft.
$47,500Active2 beds 2 baths1,172 sq. ft.101 Diaz Street, Mobile, AL 36610
MLS# 7720338Listed by: EXP REALTY PORT CITY DOWNTOWN - New
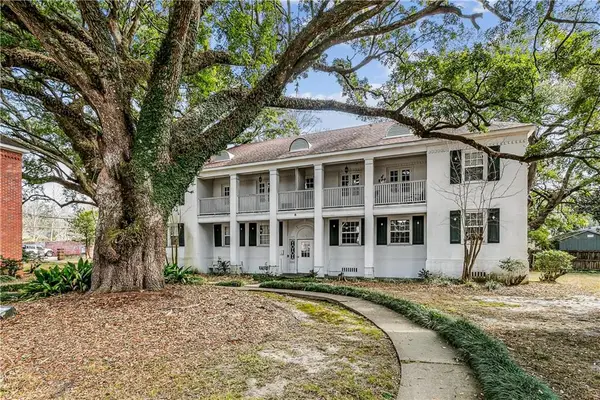 $127,000Active1 beds 1 baths792 sq. ft.
$127,000Active1 beds 1 baths792 sq. ft.214 Upham Street #8A, Mobile, AL 36607
MLS# 7720347Listed by: REALTY PRO GROUP LLC

