6902 Providence Estates Drive S, Mobile, AL 36695
Local realty services provided by:Better Homes and Gardens Real Estate Main Street Properties
Listed by: mary daffin
Office: jayco real estate llc.
MLS#:7341586
Source:AL_MAAR
Price summary
- Price:$720,000
- Price per sq. ft.:$155.98
- Monthly HOA dues:$16.67
About this home
Welcome to unparalleled luxury living in this meticulously crafted 4-bedroom estate home, nestled within the highly coveted neighborhood of Providence Estates. Enjoy the convenience and prestige of residing in one of the most sought-after neighborhoods, renowned for its upscale ambiance and proximity to amenities. This impeccably designed home boasts four spacious bedrooms with custom built-in closets. The two upstairs bedrooms share a Jack and Jill bathroom. There is also a loft area to use as your home office. Indulge in the convenience of modern amenities, including a whole-home generator for uninterrupted comfort and security, ensuring peace of mind for you and your loved ones. Escape to your own private oasis from the privacy of the glassed in sunroom that overlooks the private back yard, complete with manicured landscaping and serene surroundings, offering the perfect backdrop for relaxation and outdoor enjoyment. Freshly painted interiors and new quartz countertops add a touch of modernity and sophistication to this already exquisite residence, ensuring a move-in ready experience for the discerning buyer. Experience the epitome of luxury living in this extraordinary estate home. Schedule your private tour today and make your dream of owning a prestigious property in Providence Estates a reality. Pool table does not convey.
For more information or to schedule your private viewing, contact your favorite REALTOR! Listing agent related to the Seller. All information deemed reliable but not guaranteed. Buyer and buyer's agent or representative to verify all information during due diligence.
Contact an agent
Home facts
- Year built:1998
- Listing ID #:7341586
- Added:727 day(s) ago
- Updated:February 18, 2026 at 03:13 PM
Rooms and interior
- Bedrooms:4
- Total bathrooms:5
- Full bathrooms:4
- Half bathrooms:1
- Living area:4,616 sq. ft.
Heating and cooling
- Cooling:Central Air
- Heating:Forced Air
Structure and exterior
- Roof:Shingle
- Year built:1998
- Building area:4,616 sq. ft.
- Lot area:0.5 Acres
Schools
- High school:WP Davidson
- Middle school:Burns
- Elementary school:ER Dickson
Utilities
- Water:Available, Public
- Sewer:Public Sewer
Finances and disclosures
- Price:$720,000
- Price per sq. ft.:$155.98
- Tax amount:$2,698
New listings near 6902 Providence Estates Drive S
- New
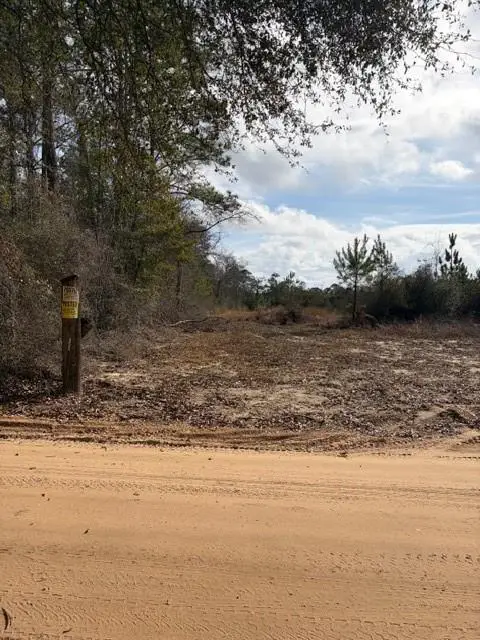 $199,999Active10 Acres
$199,999Active10 Acres0 Harmon Williams Road, Mobile, AL 36608
MLS# 7718132Listed by: BECK PROPERTIES REAL ESTATE - New
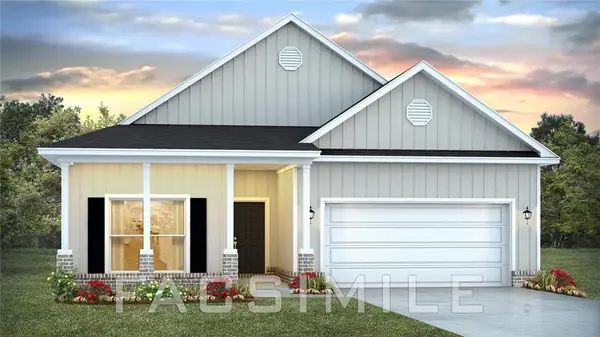 $317,900Active3 beds 2 baths1,722 sq. ft.
$317,900Active3 beds 2 baths1,722 sq. ft.7618 Anglebrook Road S, Mobile, AL 36695
MLS# 7720240Listed by: DHI REALTY OF ALABAMA LLC - New
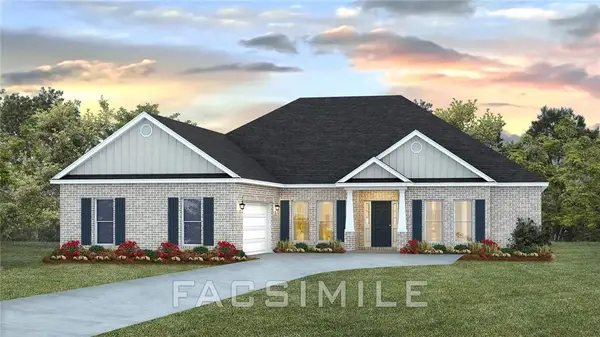 $374,900Active4 beds 4 baths2,495 sq. ft.
$374,900Active4 beds 4 baths2,495 sq. ft.10699 Mcleod Road, Mobile, AL 36695
MLS# 7720863Listed by: DHI REALTY OF ALABAMA LLC - New
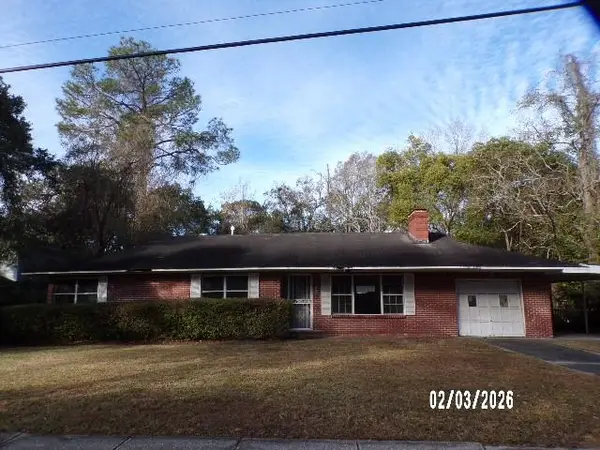 $84,900Active3 beds 2 baths1,546 sq. ft.
$84,900Active3 beds 2 baths1,546 sq. ft.1164 Evangeline Street, Mobile, AL 36605
MLS# 7720864Listed by: RE/MAX PARTNERS - New
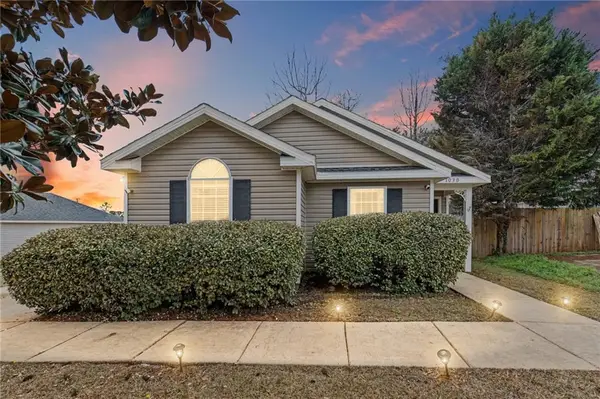 $219,900Active3 beds 2 baths1,307 sq. ft.
$219,900Active3 beds 2 baths1,307 sq. ft.1030 Hamilton Bridges Drive E, Mobile, AL 36695
MLS# 7720230Listed by: MARKETVISION REAL ESTATE LLC - New
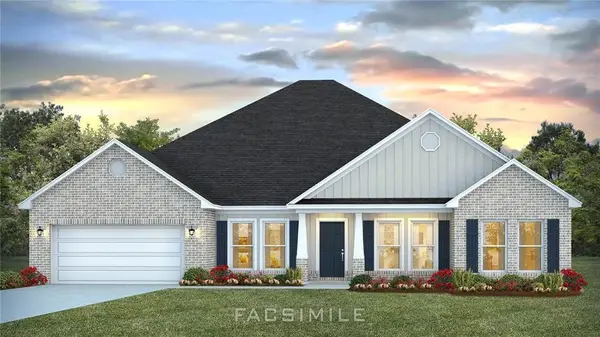 $422,900Active4 beds 3 baths2,997 sq. ft.
$422,900Active4 beds 3 baths2,997 sq. ft.10723 Mcleod Road, Mobile, AL 36695
MLS# 7720737Listed by: DHI REALTY OF ALABAMA LLC - New
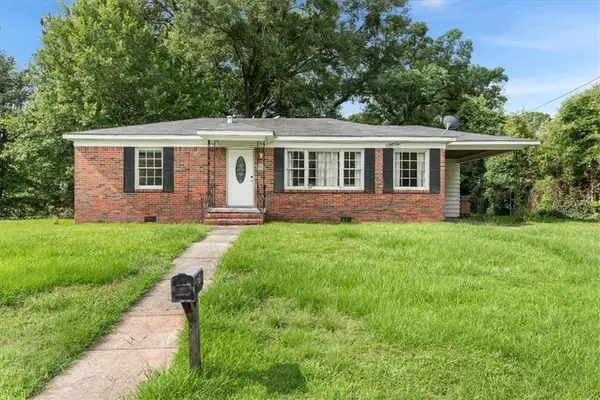 $115,000Active2 beds 1 baths1,075 sq. ft.
$115,000Active2 beds 1 baths1,075 sq. ft.3051 Angus Drive S, Mobile, AL 36606
MLS# 7720371Listed by: KELLER WILLIAMS MOBILE - New
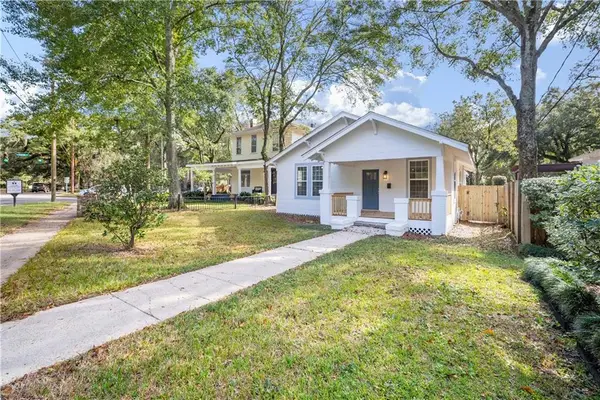 $349,900Active5 beds 3 baths1,920 sq. ft.
$349,900Active5 beds 3 baths1,920 sq. ft.2553 Springhill Avenue, Mobile, AL 36607
MLS# 7720387Listed by: RE/MAX PARTNERS - New
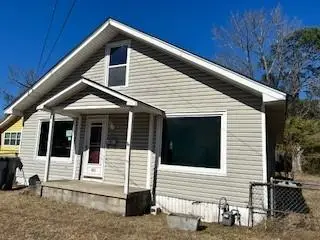 $47,500Active2 beds 2 baths1,172 sq. ft.
$47,500Active2 beds 2 baths1,172 sq. ft.101 Diaz Street, Mobile, AL 36610
MLS# 7720338Listed by: EXP REALTY PORT CITY DOWNTOWN - New
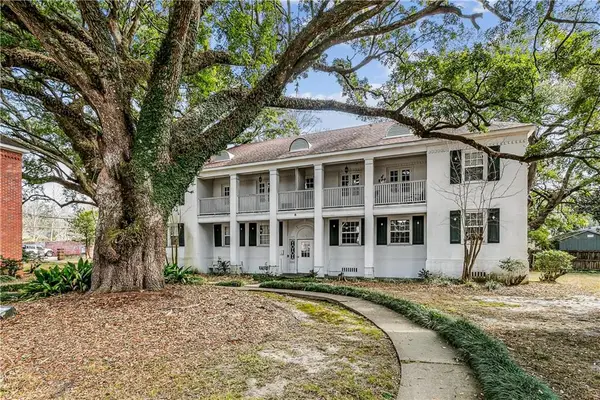 $127,000Active1 beds 1 baths792 sq. ft.
$127,000Active1 beds 1 baths792 sq. ft.214 Upham Street #8A, Mobile, AL 36607
MLS# 7720347Listed by: REALTY PRO GROUP LLC

