6931 Rose Ching Drive, Mobile, AL 36618
Local realty services provided by:Better Homes and Gardens Real Estate Main Street Properties
6931 Rose Ching Drive,Mobile, AL 36618
$275,000
- 4 Beds
- 3 Baths
- 2,166 sq. ft.
- Single family
- Active
Listed by: jennifer kirkland
Office: re/max partners
MLS#:7333946
Source:AL_MAAR
Price summary
- Price:$275,000
- Price per sq. ft.:$126.96
About this home
Welcome to stunning 6931 Rose Ching Drive, Mobile! This 4-bedroom 2.5 bath home approx. 2170sf. living with car port, pool house, in-ground pool and additional storage building is just waiting for you! What an amazing find!!! You enter the home to a huge open floor plan family room with split brick flooring, cathedral ceilings and gorgeous white brick fireplace! The family room also features a classic bar and 2 double door entries to back porch and pool area! The large open kitchen has plenty of custom cabinetry, tile counter tops, appliances to remain (appliances are not warranted). The kitchen is open to dining with a bay window style dining area and what a view!! The split bedroom plan with master bedroom being oversized on the left side of home having a private bath with a two-door entry for his and her separate vanities and multiple closets. The right side of home has a 3 more well sized bedrooms with a hall bath and a half bath so convenient to the bedrooms and one could be another master! Large laundry room close to additional bedrooms for easy access! The kitchen has a side entry to carport! You never have to get wet on those rainy days! Out the back you have a covered back porch and beautiful in-ground pool with an updated liner for all your outdoor water fun! There is a pool house with roofing shingles being updated. This home has so much to offer on over a half-acre lot! Make your plans to view! Property is close to shopping, restaurants, and roadway accesses!
Contact an agent
Home facts
- Year built:1978
- Listing ID #:7333946
- Added:682 day(s) ago
- Updated:February 16, 2024 at 08:40 PM
Rooms and interior
- Bedrooms:4
- Total bathrooms:3
- Full bathrooms:2
- Half bathrooms:1
- Living area:2,166 sq. ft.
Heating and cooling
- Cooling:Ceiling Fan(s), Central Air
- Heating:Central, Forced Air
Structure and exterior
- Roof:Shingle
- Year built:1978
- Building area:2,166 sq. ft.
- Lot area:0.6 Acres
Schools
- High school:Mary G Montgomery
- Middle school:CL Scarborough
- Elementary school:Orchard
Utilities
- Water:Available, Public
- Sewer:Septic Tank
Finances and disclosures
- Price:$275,000
- Price per sq. ft.:$126.96
New listings near 6931 Rose Ching Drive
- Open Sat, 11am to 1pmNew
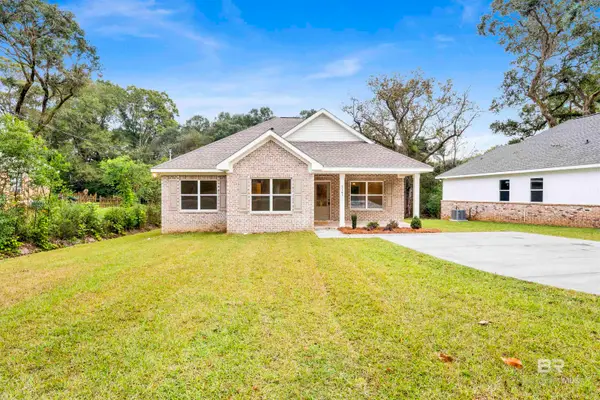 $264,000Active3 beds 2 baths1,350 sq. ft.
$264,000Active3 beds 2 baths1,350 sq. ft.5161 Fairland Drive, Mobile, AL 36619
MLS# 389159Listed by: MARKETVISION REAL ESTATE, LLC - New
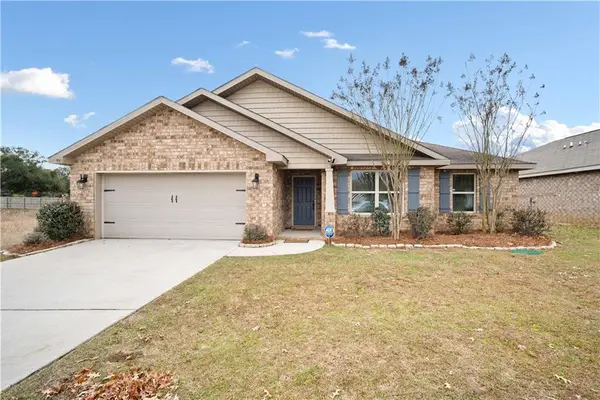 $294,500Active4 beds 2 baths2,013 sq. ft.
$294,500Active4 beds 2 baths2,013 sq. ft.9963 Summer Woods Circle S, Mobile, AL 36695
MLS# 7693893Listed by: RE/MAX PARTNERS - New
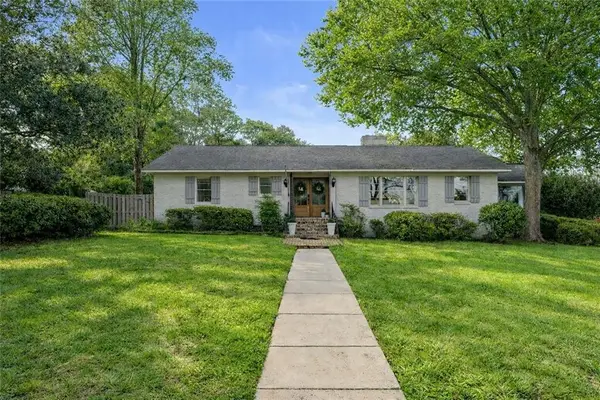 $341,900Active3 beds 3 baths2,111 sq. ft.
$341,900Active3 beds 3 baths2,111 sq. ft.1000 Highway 90 Drive, Mobile, AL 36693
MLS# 7693896Listed by: WELLHOUSE REAL ESTATE LLC - MOBILE - Open Sat, 11am to 1pmNew
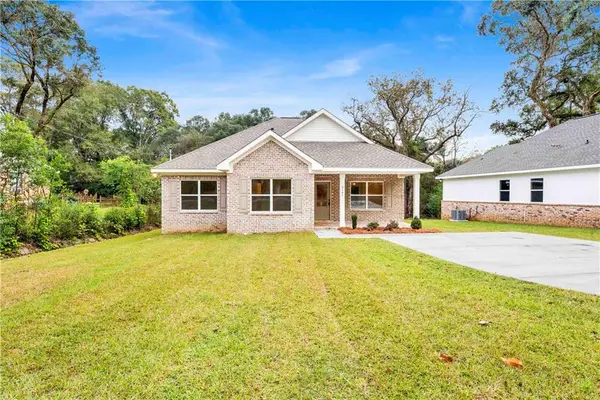 $264,000Active3 beds 2 baths1,350 sq. ft.
$264,000Active3 beds 2 baths1,350 sq. ft.5161 Fairland Drive, Mobile, AL 36619
MLS# 7693921Listed by: MARKETVISION REAL ESTATE LLC - Open Sun, 2 to 4pmNew
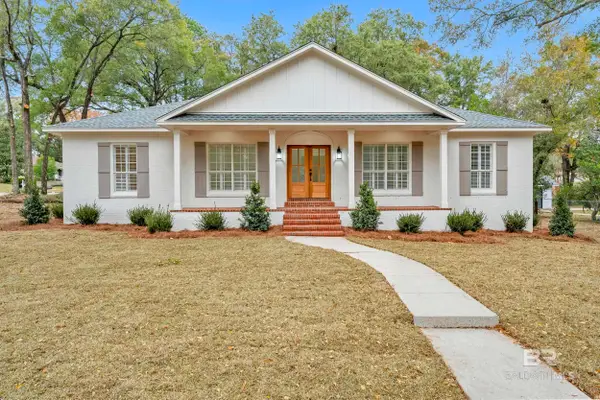 $399,000Active4 beds 3 baths2,549 sq. ft.
$399,000Active4 beds 3 baths2,549 sq. ft.4924 Brooke Court, Mobile, AL 36618
MLS# 389156Listed by: SWEET WILLOW REALTY - Open Sun, 2 to 4pmNew
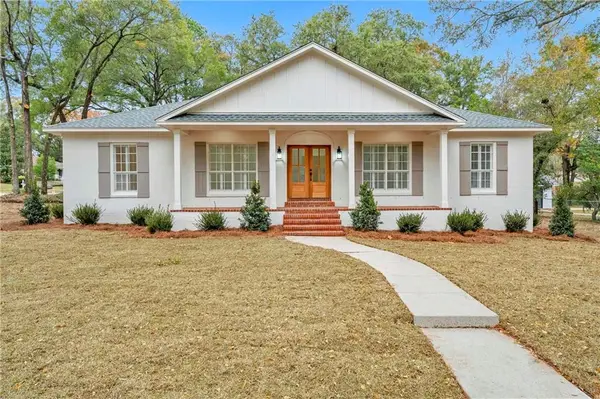 $399,000Active4 beds 3 baths2,549 sq. ft.
$399,000Active4 beds 3 baths2,549 sq. ft.4924 Brooke Court, Mobile, AL 36618
MLS# 7693870Listed by: SWEET WILLOW REALTY - New
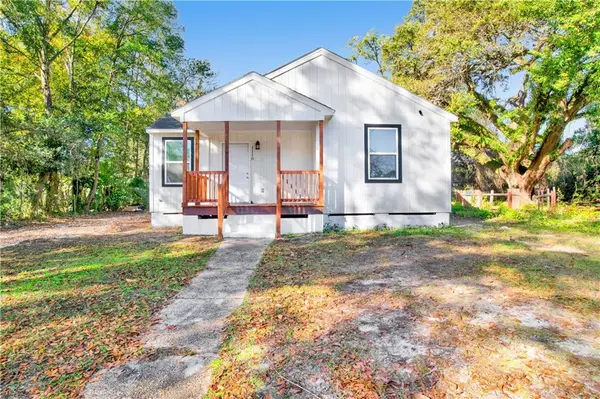 $715,000Active-- beds -- baths
$715,000Active-- beds -- baths1110 Jackson Road, Mobile, AL 36605
MLS# 7692924Listed by: IXL REAL ESTATE NORTH - New
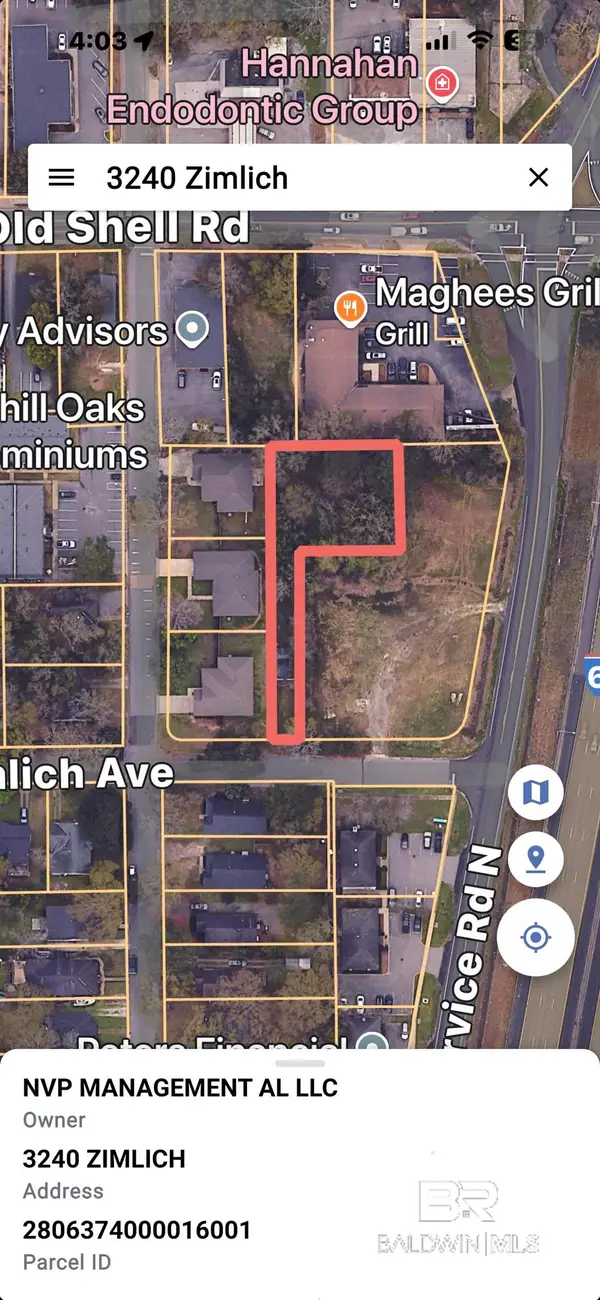 $180,000Active0.37 Acres
$180,000Active0.37 Acres3240 Zimlich Avenue, Mobile, AL 36608
MLS# 389143Listed by: RE/MAX GULF PROPERTIES - New
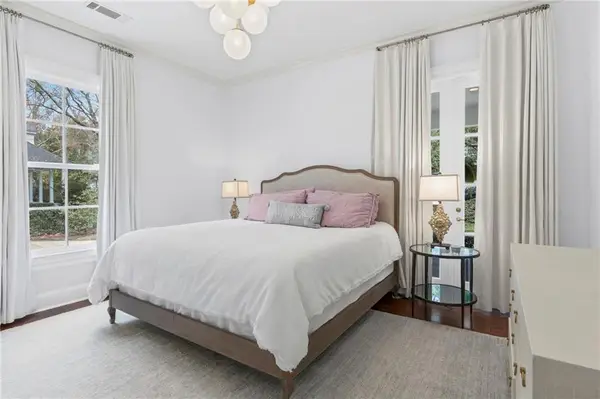 $2,000,000Active6 beds 6 baths5,706 sq. ft.
$2,000,000Active6 beds 6 baths5,706 sq. ft.3821 Austill Lane, Mobile, AL 36608
MLS# 7693740Listed by: KELLER WILLIAMS SPRING HILL - New
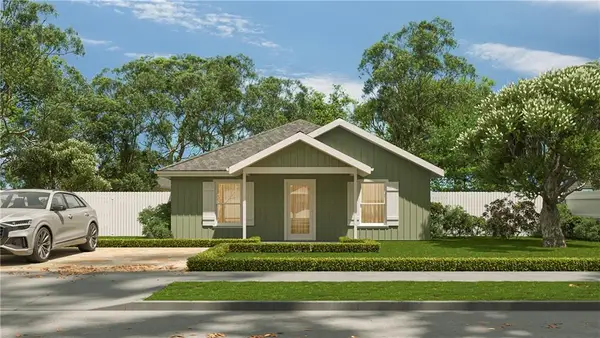 $215,000Active3 beds 2 baths1,200 sq. ft.
$215,000Active3 beds 2 baths1,200 sq. ft.1517 Stewart Road, Mobile, AL 36605
MLS# 7693763Listed by: PROPTEK LLC
