6970 Laverne Drive S, Mobile, AL 36618
Local realty services provided by:Better Homes and Gardens Real Estate Main Street Properties
6970 Laverne Drive S,Mobile, AL 36618
$520,000
- 4 Beds
- 3 Baths
- 2,324 sq. ft.
- Single family
- Active
Listed by: jeff jones
Office: keller williams mobile
MLS#:7682118
Source:AL_MAAR
Price summary
- Price:$520,000
- Price per sq. ft.:$223.75
About this home
INSTANT INCOME! This move-in-ready property features over 3200 sq. ft. It includes a custom home with over 2300 sq. ft. that offers an open layout, split floor plan, no carpet, and a spacious primary suite for ultimate comfort. Included is a large attached in-law suite (approximately 462 sq. ft.) that features its own kitchen, bath, laundry, and private entrance—ideal for guests or generating rental income. Also included are two next-door apartments offering a great investment opportunity. The main level has two bedrooms, one bath, a kitchen, and a living space, while the upstairs unit features one bedroom, one bath, and its own kitchen. Both apartments are leased through February 2027, providing immediate income. Adjacent to the apartment is a very large storage area/2 car garage. This one-of-a-kind property delivers flexibility, comfort, and investment potential. Ask about the assumable 2.75% VA loan!
Contact an agent
Home facts
- Year built:2002
- Listing ID #:7682118
- Added:94 day(s) ago
- Updated:February 18, 2026 at 03:13 PM
Rooms and interior
- Bedrooms:4
- Total bathrooms:3
- Full bathrooms:3
- Living area:2,324 sq. ft.
Heating and cooling
- Cooling:Ceiling Fan(s), Central Air
- Heating:Electric, Heat Pump
Structure and exterior
- Roof:Shingle
- Year built:2002
- Building area:2,324 sq. ft.
- Lot area:0.92 Acres
Schools
- High school:Mary G Montgomery
- Middle school:CL Scarborough
- Elementary school:Orchard
Utilities
- Water:Available, Public
- Sewer:Septic Tank
Finances and disclosures
- Price:$520,000
- Price per sq. ft.:$223.75
- Tax amount:$741
New listings near 6970 Laverne Drive S
- New
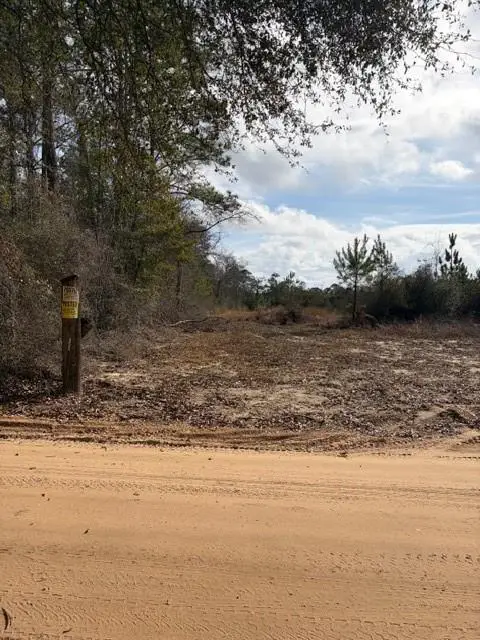 $199,999Active10 Acres
$199,999Active10 Acres0 Harmon Williams Road, Mobile, AL 36608
MLS# 7718132Listed by: BECK PROPERTIES REAL ESTATE - New
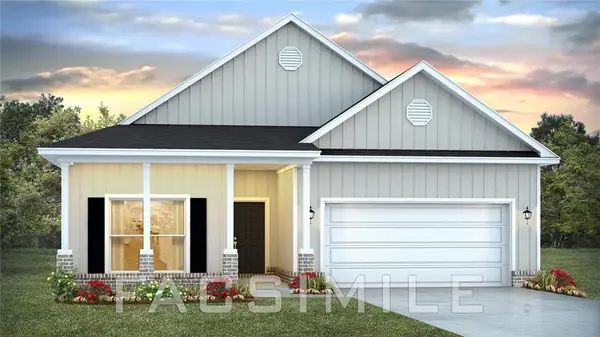 $317,900Active3 beds 2 baths1,722 sq. ft.
$317,900Active3 beds 2 baths1,722 sq. ft.7618 Anglebrook Road S, Mobile, AL 36695
MLS# 7720240Listed by: DHI REALTY OF ALABAMA LLC - New
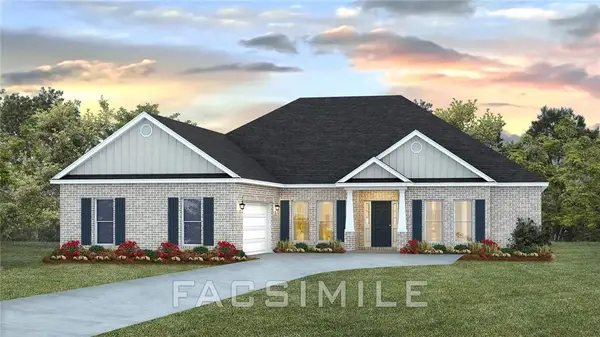 $374,900Active4 beds 4 baths2,495 sq. ft.
$374,900Active4 beds 4 baths2,495 sq. ft.10699 Mcleod Road, Mobile, AL 36695
MLS# 7720863Listed by: DHI REALTY OF ALABAMA LLC - New
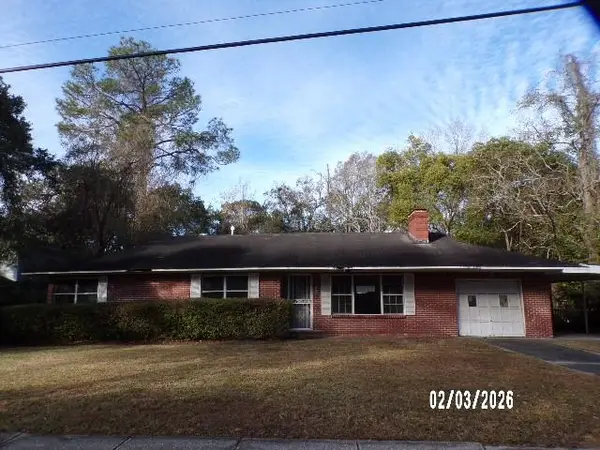 $84,900Active3 beds 2 baths1,546 sq. ft.
$84,900Active3 beds 2 baths1,546 sq. ft.1164 Evangeline Street, Mobile, AL 36605
MLS# 7720864Listed by: RE/MAX PARTNERS - New
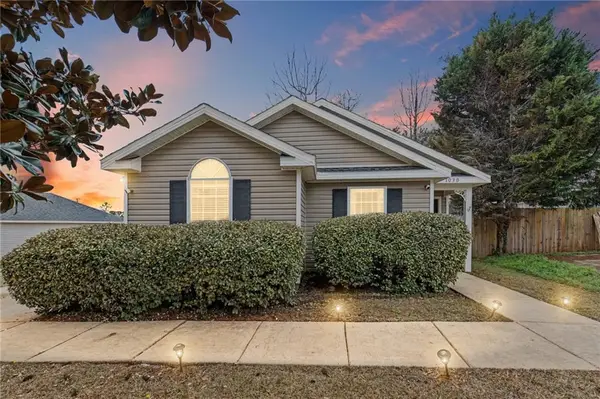 $219,900Active3 beds 2 baths1,307 sq. ft.
$219,900Active3 beds 2 baths1,307 sq. ft.1030 Hamilton Bridges Drive E, Mobile, AL 36695
MLS# 7720230Listed by: MARKETVISION REAL ESTATE LLC - New
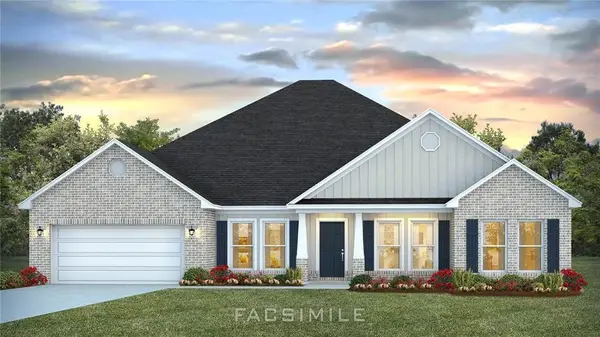 $422,900Active4 beds 3 baths2,997 sq. ft.
$422,900Active4 beds 3 baths2,997 sq. ft.10723 Mcleod Road, Mobile, AL 36695
MLS# 7720737Listed by: DHI REALTY OF ALABAMA LLC - New
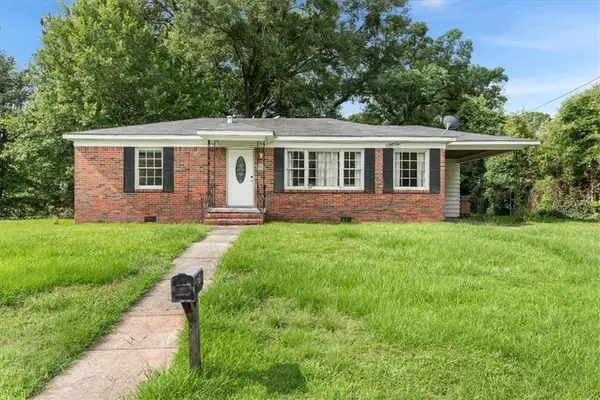 $115,000Active2 beds 1 baths1,075 sq. ft.
$115,000Active2 beds 1 baths1,075 sq. ft.3051 Angus Drive S, Mobile, AL 36606
MLS# 7720371Listed by: KELLER WILLIAMS MOBILE - New
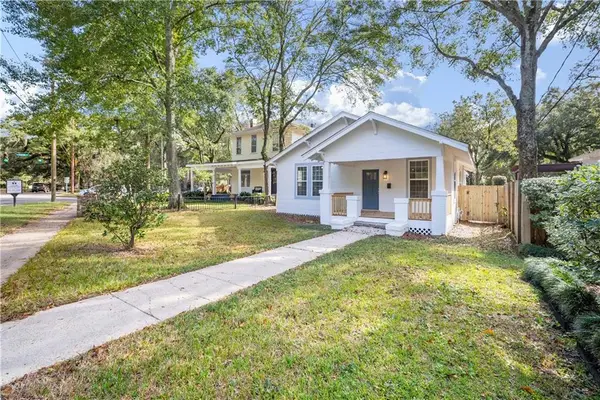 $349,900Active5 beds 3 baths1,920 sq. ft.
$349,900Active5 beds 3 baths1,920 sq. ft.2553 Springhill Avenue, Mobile, AL 36607
MLS# 7720387Listed by: RE/MAX PARTNERS - New
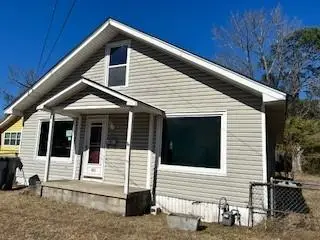 $47,500Active2 beds 2 baths1,172 sq. ft.
$47,500Active2 beds 2 baths1,172 sq. ft.101 Diaz Street, Mobile, AL 36610
MLS# 7720338Listed by: EXP REALTY PORT CITY DOWNTOWN - New
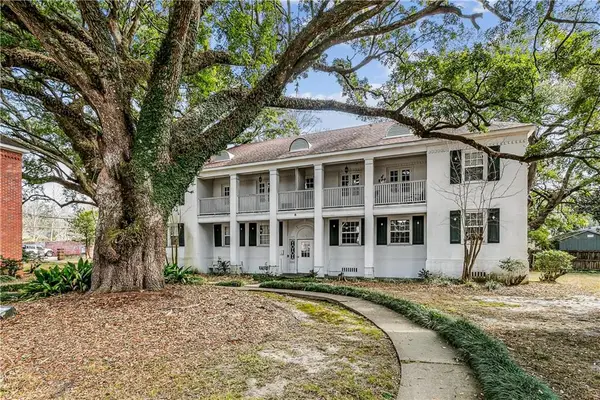 $127,000Active1 beds 1 baths792 sq. ft.
$127,000Active1 beds 1 baths792 sq. ft.214 Upham Street #8A, Mobile, AL 36607
MLS# 7720347Listed by: REALTY PRO GROUP LLC

