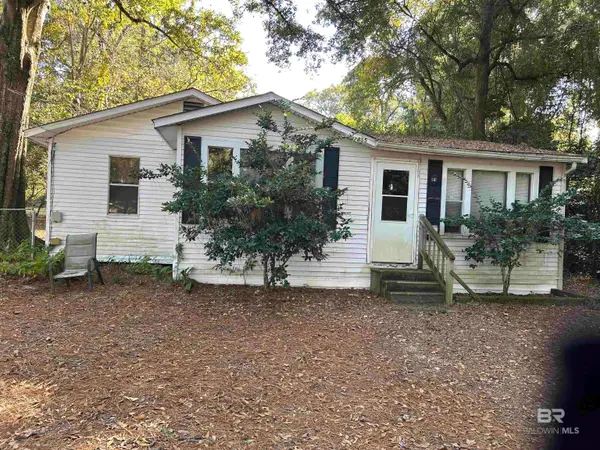7010 Inverness Court, Mobile, AL 36618
Local realty services provided by:Better Homes and Gardens Real Estate Main Street Properties
7010 Inverness Court,Mobile, AL 36618
$425,000
- 5 Beds
- 3 Baths
- 2,819 sq. ft.
- Single family
- Active
Listed by: devin scott
Office: roberts brothers west
MLS#:7498283
Source:AL_MAAR
Price summary
- Price:$425,000
- Price per sq. ft.:$150.76
About this home
Welcome to this beautifully remodeled 5-bedroom, 3-bathroom home in The Legends at
Magnolia Grove subdivision, just moments from the Robert Trent Jones Magnolia Grove
Golf Course. Nestled on a quiet cul-de-sac, this home offers numerous custom updates
and an inviting open floor plan. The foyer, formal dining room, living area, kitchen, and
breakfast room seamlessly connect, creating a spacious and functional layout. Durable
laminate flooring runs throughout the main living areas, with carpet reserved for the
bedrooms. The kitchen, upgraded in 2022, boasts modern appliances, ample cabinet and
drawer storage, generous counter space, and a breakfast bar that opens to the living and
breakfast rooms. The breakfast room is filled with natural light, thanks to windows
overlooking the fenced backyard and covered patio. The primary suite, located on the main
level, is a true retreat. Its en-suite bathroom features an oversized walk-in shower with
double rain shower heads and body jets, a double-sink vanity with LED waterfall faucets, an
LED vanity mirror with a built-in defogger, and a touchless flushing toilet. Two additional
bedrooms and a full bathroom are located on the main level. Upstairs, you’ll find the fourth
and fifth bedrooms, a third full bathroom, and a large unfinished area with excellent
potential for additional living space. The front-facing double garage is EV-ready, equipped
with the necessary outlet for your electric vehicle. Additional thoughtful updates include
washable wall paint, Leaf Filter gutters, and more. There is a covered back patio that
overlooks the backyard. Call today to schedule your appointment and make this home
your "New Beginning"! Buyer responsible for verifying all measurements and relevant details.
Contact an agent
Home facts
- Year built:2007
- Listing ID #:7498283
- Added:402 day(s) ago
- Updated:November 25, 2025 at 03:10 PM
Rooms and interior
- Bedrooms:5
- Total bathrooms:3
- Full bathrooms:3
- Living area:2,819 sq. ft.
Heating and cooling
- Cooling:Central Air
- Heating:Central
Structure and exterior
- Roof:Shingle
- Year built:2007
- Building area:2,819 sq. ft.
- Lot area:0.18 Acres
Schools
- High school:Mary G Montgomery
- Middle school:CL Scarborough
- Elementary school:Orchard
Utilities
- Water:Public
- Sewer:Available, Public Sewer
Finances and disclosures
- Price:$425,000
- Price per sq. ft.:$150.76
- Tax amount:$1,988
New listings near 7010 Inverness Court
- New
 $22,500Active0.54 Acres
$22,500Active0.54 Acres0 Wilson Avenue, Prichard, AL 36610
MLS# 7685671Listed by: ROBERTS BROTHERS, INC MALBIS - New
 $115,000Active3 beds 2 baths1,356 sq. ft.
$115,000Active3 beds 2 baths1,356 sq. ft.1767 Navco Road, Mobile, AL 36605
MLS# 7685416Listed by: IXL REAL ESTATE LLC - New
 $79,900Active1.6 Acres
$79,900Active1.6 Acres0 Hampton Ridge Court, Mobile, AL 36608
MLS# 7685581Listed by: POWER REAL ESTATE - New
 $375,000Active3 beds 2 baths1,809 sq. ft.
$375,000Active3 beds 2 baths1,809 sq. ft.20 Bienville Avenue, Mobile, AL 36606
MLS# 7685601Listed by: ELITE BY THE BEACH, LLC - New
 $235,000Active1.77 Acres
$235,000Active1.77 Acres6789 Bay Road, Mobile, AL 36605
MLS# 7683708Listed by: IXL REAL ESTATE LLC - New
 $249,900Active4 beds 2 baths2,122 sq. ft.
$249,900Active4 beds 2 baths2,122 sq. ft.2551 Kossow Street, Mobile, AL 36607
MLS# 7685350Listed by: GULF STATES REAL ESTATE SERVICES - New
 $100,000Active3 beds 1 baths924 sq. ft.
$100,000Active3 beds 1 baths924 sq. ft.1706 Lomeroy Street, Mobile, AL 36604
MLS# 7685372Listed by: EXIT ALLSTAR REALTY - New
 $450,000Active3 beds 2 baths1,720 sq. ft.
$450,000Active3 beds 2 baths1,720 sq. ft.273 Park Terrace, Mobile, AL 36604
MLS# 7685466Listed by: 1702 REAL ESTATE - New
 $120,000Active3 beds 2 baths1,296 sq. ft.
$120,000Active3 beds 2 baths1,296 sq. ft.805 Platt Avenue, Mobile, AL 36606
MLS# 7685437Listed by: L R SOLUTIONS INC - New
 $69,730Active3 beds 1 baths1,089 sq. ft.
$69,730Active3 beds 1 baths1,089 sq. ft.2855 Gill Road, Mobile, AL 36605
MLS# 388433Listed by: ROBERTS BROTHERS WEST
