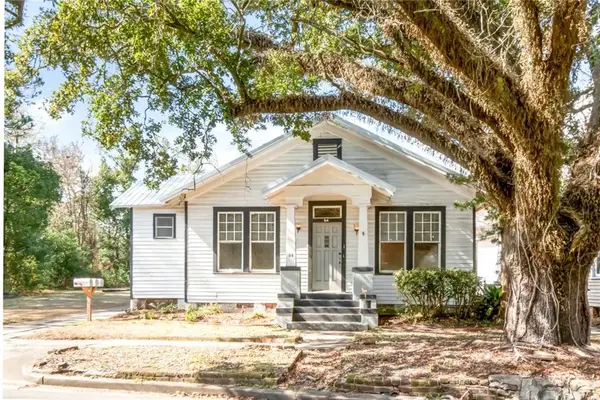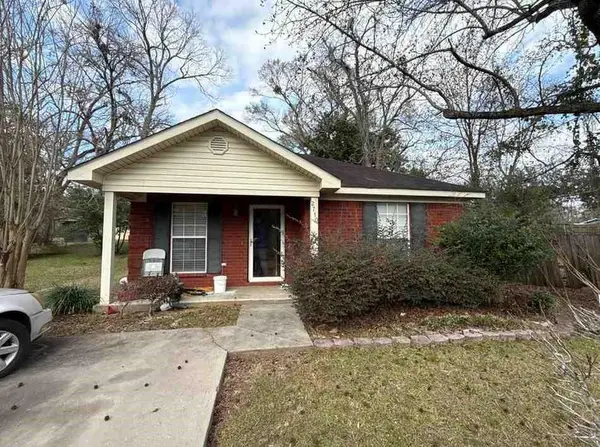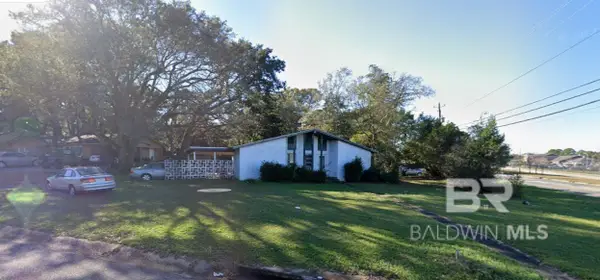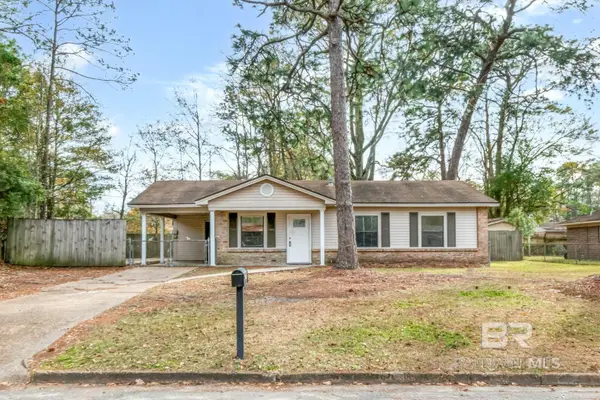7056 Stonebridge Court, Mobile, AL 36608
Local realty services provided by:Better Homes and Gardens Real Estate Main Street Properties
7056 Stonebridge Court,Mobile, AL 36608
$289,000
- 3 Beds
- 2 Baths
- 2,249 sq. ft.
- Single family
- Active
Listed by: peggy lentspeggylents@robertsbrothers.com
Office: roberts brothers west
MLS#:385856
Source:AL_BCAR
Price summary
- Price:$289,000
- Price per sq. ft.:$128.5
- Monthly HOA dues:$12.5
About this home
Welcome to this beautifully maintained and spacious brick patio home located on a professionally landscaped corner lot in the desirable Cobblestone subdivision—just minutes from shopping, hospitals, and the University of South Alabama. One of the larger homes in the neighborhood, this property offers a rare combination of privacy, charm, and convenience. Completely gated and surrounded by a classic brick wall, the home provides both security and seclusion with a double carport, security gate, and lush, level lawn—perfect for pets or entertaining.One of the larger homes in the neighborhood, it features hardwood, sealed brick and LVT flooring, plantation shutters, a gas log fireplace, custom bookshelves, cathedral ceilings with skylights, and a sunroom full of natural light. The updated kitchen offers white ceiling-height cabinets, granite countertops, newer stainless appliances, and a large pantry. The primary suite includes a walk-in closet and renovated bath with double vanity and walk-in shower. Two spacious guest rooms and a full bath complete the layout. Outside, enjoy the brick-enclosed patio, gated double carport, heated/cooled workshop, storage building, and a lush, level lawn. Additional highlights: new HVAC (2024), gas water heater, generator hook-up, and irrigation system. This lovingly cared-for home blends elegance, comfort, and functionality. Schedule your private tour today and see all that this exceptional Cobblestone patio home has to offer! Buyer to verify all information during due diligence.
Contact an agent
Home facts
- Year built:1992
- Listing ID #:385856
- Added:136 day(s) ago
- Updated:February 10, 2026 at 03:24 PM
Rooms and interior
- Bedrooms:3
- Total bathrooms:2
- Full bathrooms:2
- Living area:2,249 sq. ft.
Heating and cooling
- Cooling:Ceiling Fan(s), Central Electric (Cool)
- Heating:Central, Natural Gas
Structure and exterior
- Roof:Dimensional, Ridge Vent
- Year built:1992
- Building area:2,249 sq. ft.
- Lot area:0.12 Acres
Schools
- High school:WP Davidson
- Middle school:CL Scarborough
- Elementary school:ER Dickson
Utilities
- Water:Public
- Sewer:Public Sewer
Finances and disclosures
- Price:$289,000
- Price per sq. ft.:$128.5
- Tax amount:$1,484
New listings near 7056 Stonebridge Court
- Open Sun, 2 to 4pmNew
 $177,000Active3 beds 2 baths1,196 sq. ft.
$177,000Active3 beds 2 baths1,196 sq. ft.2658 Emogene Street, Mobile, AL 36606
MLS# 7717948Listed by: ROBERTS BROTHERS WEST - New
 $474,900Active3 beds 3 baths2,100 sq. ft.
$474,900Active3 beds 3 baths2,100 sq. ft.3221 Deer Crest Court, Mobile, AL 36695
MLS# 7717999Listed by: ROBERTS BROTHERS TREC - New
 $385,000Active4 beds 2 baths3,379 sq. ft.
$385,000Active4 beds 2 baths3,379 sq. ft.54 Houston Street, Mobile, AL 36606
MLS# 7717764Listed by: WELLHOUSE REAL ESTATE LLC - MOBILE - New
 $39,900Active2 beds 2 baths730 sq. ft.
$39,900Active2 beds 2 baths730 sq. ft.5365 Waco Court, Mobile, AL 36619
MLS# 7717940Listed by: MOB REALTY LLC - New
 $114,900Active3 beds 2 baths1,100 sq. ft.
$114,900Active3 beds 2 baths1,100 sq. ft.2710 Betbeze Street, Mobile, AL 36607
MLS# 7718016Listed by: MOB REALTY LLC  $35,000Pending3 beds 1 baths1,137 sq. ft.
$35,000Pending3 beds 1 baths1,137 sq. ft.500 Castile Drive, Mobile, AL 36609
MLS# 391677Listed by: ROBERTS BROTHERS, INC MALBIS- New
 $395,000Active3 beds 3 baths2,080 sq. ft.
$395,000Active3 beds 3 baths2,080 sq. ft.1100 Pace Parkway, Mobile, AL 36693
MLS# 7717116Listed by: ROBERTS BROTHERS TREC - New
 $119,900Active3 beds 2 baths1,007 sq. ft.
$119,900Active3 beds 2 baths1,007 sq. ft.2655 N Harbor Drive, Mobile, AL 36605
MLS# 391660Listed by: KELLER WILLIAMS - MOBILE - New
 $119,900Active3 beds 2 baths1,007 sq. ft.
$119,900Active3 beds 2 baths1,007 sq. ft.2655 Harbor Drive, Mobile, AL 36605
MLS# 7717671Listed by: KELLER WILLIAMS MOBILE - New
 $225,000Active1 beds 1 baths839 sq. ft.
$225,000Active1 beds 1 baths839 sq. ft.709 Dauphin Street #5, Mobile, AL 36602
MLS# 7717674Listed by: KELLER WILLIAMS SPRING HILL

