712 Spring Station Road, Mobile, AL 36609
Local realty services provided by:Better Homes and Gardens Real Estate Main Street Properties
Listed by: joseph moody
Office: berkshire hathaway cooper & co
MLS#:7665636
Source:AL_MAAR
Price summary
- Price:$299,339
- Price per sq. ft.:$88.61
About this home
PVRM SELLER WILL ENTERTAIN OFFERS FROM $299K-$339K. Motivated seller and priced below market value to give buyers the opportunity to update and build instant equity. This 2-story brick home offers over 3,300 sq. ft., 5 bedrooms, and 3 baths in highly desirable Country Club Woods, one of Mobile’s most convenient and established neighborhoods. This home is the perfect blank canvas for buyers looking to customize a spacious property in a prime location. Features include multiple living areas, formal living and dining rooms, plus a cozy den with split-brick floors, brick fireplace, and built-ins. The kitchen provides a center island, pantry, and all appliances remain, including the refrigerator. The huge primary suite is on the main level, with four oversized upstairs bedrooms sharing Jack-and-Jill baths, ideal for guests, work-from-home needs, or a growing household. Outside you'll find a double garage with storage, an oversized parking pad that wraps behind the home, a patio, and a backyard full of producing fruit trees. Important updates already completed include: Roof (2019), HVAC (2016), Gas Water Heater (2023), fresh paint, and new carpet in all bedrooms. This is a rare opportunity to purchase in Country Club Woods at this price and turn a well-cared-for home into the one you’ve always wanted. Perfect for buyers seeking value, space, and potential.
Contact an agent
Home facts
- Year built:1971
- Listing ID #:7665636
- Added:211 day(s) ago
- Updated:December 17, 2025 at 06:31 PM
Rooms and interior
- Bedrooms:5
- Total bathrooms:3
- Full bathrooms:3
- Living area:3,378 sq. ft.
Heating and cooling
- Cooling:Central Air
- Heating:Central
Structure and exterior
- Roof:Shingle
- Year built:1971
- Building area:3,378 sq. ft.
- Lot area:0.33 Acres
Schools
- High school:WP Davidson
- Middle school:Burns
- Elementary school:Elizabeth Fonde
Utilities
- Water:Available, Public
- Sewer:Public Sewer
Finances and disclosures
- Price:$299,339
- Price per sq. ft.:$88.61
- Tax amount:$1,524
New listings near 712 Spring Station Road
- New
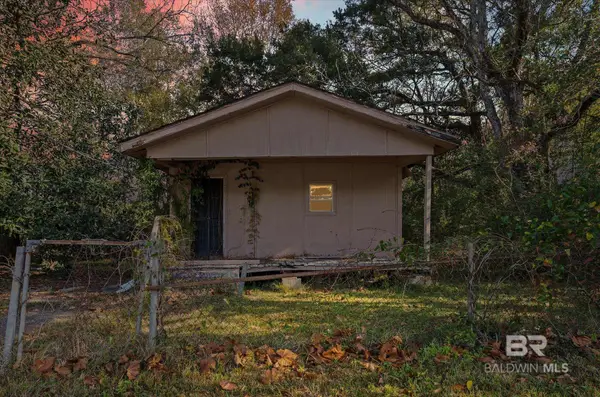 $12,000Active3 beds 1 baths745 sq. ft.
$12,000Active3 beds 1 baths745 sq. ft.2970 Persons Street, Mobile, AL 36612
MLS# 389184Listed by: ROBERTS BROTHERS, INC MALBIS - Open Sat, 11am to 1pmNew
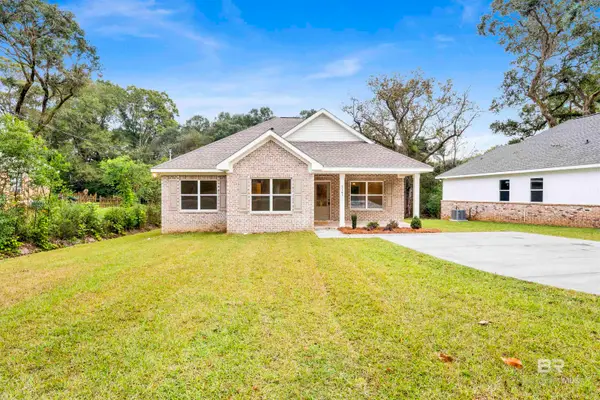 $264,000Active3 beds 2 baths1,350 sq. ft.
$264,000Active3 beds 2 baths1,350 sq. ft.5161 Fairland Drive, Mobile, AL 36619
MLS# 389159Listed by: MARKETVISION REAL ESTATE, LLC - New
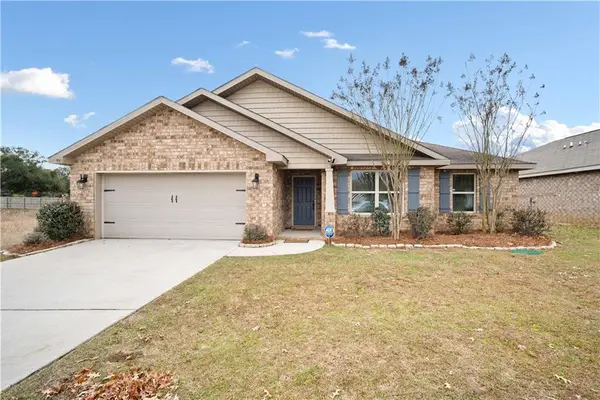 $294,500Active4 beds 2 baths2,013 sq. ft.
$294,500Active4 beds 2 baths2,013 sq. ft.9963 Summer Woods Circle S, Mobile, AL 36695
MLS# 7693893Listed by: RE/MAX PARTNERS - New
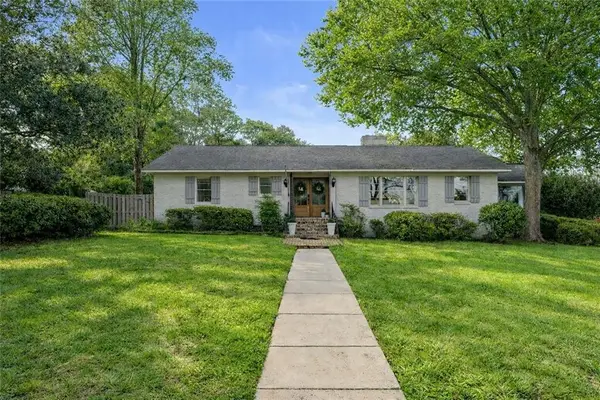 $341,900Active3 beds 3 baths2,111 sq. ft.
$341,900Active3 beds 3 baths2,111 sq. ft.1000 Highway 90 Drive, Mobile, AL 36693
MLS# 7693896Listed by: WELLHOUSE REAL ESTATE LLC - MOBILE - Open Sat, 11am to 1pmNew
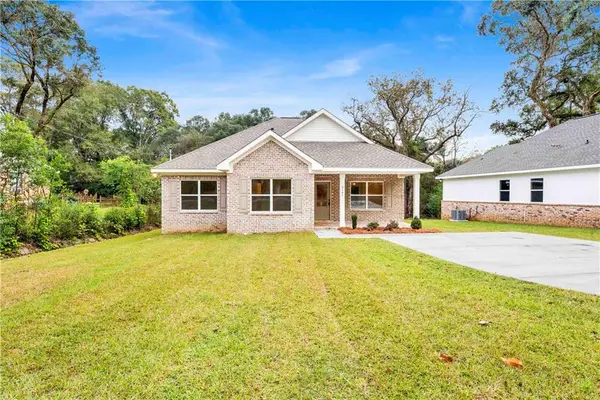 $264,000Active3 beds 2 baths1,350 sq. ft.
$264,000Active3 beds 2 baths1,350 sq. ft.5161 Fairland Drive, Mobile, AL 36619
MLS# 7693921Listed by: MARKETVISION REAL ESTATE LLC - Open Sun, 2 to 4pmNew
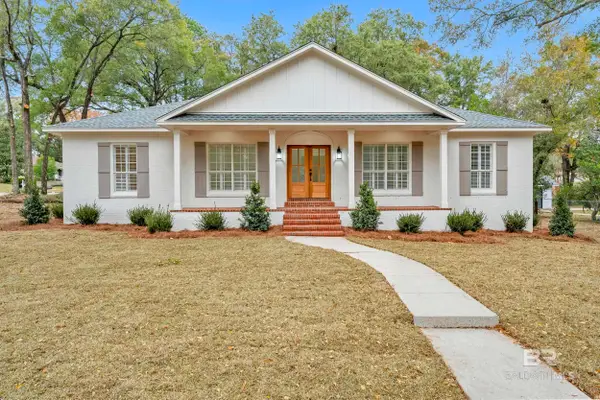 $399,000Active4 beds 3 baths2,549 sq. ft.
$399,000Active4 beds 3 baths2,549 sq. ft.4924 Brooke Court, Mobile, AL 36618
MLS# 389156Listed by: SWEET WILLOW REALTY - Open Sun, 2 to 4pmNew
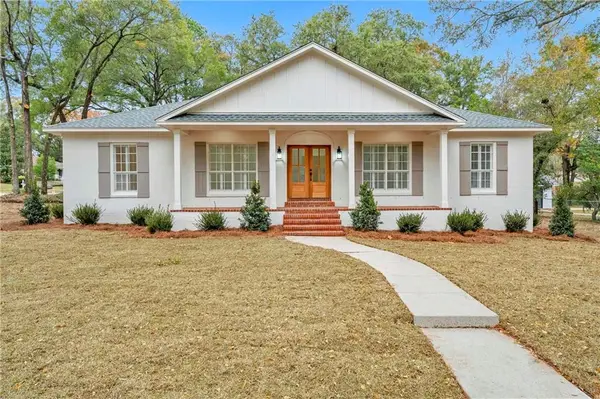 $399,000Active4 beds 3 baths2,549 sq. ft.
$399,000Active4 beds 3 baths2,549 sq. ft.4924 Brooke Court, Mobile, AL 36618
MLS# 7693870Listed by: SWEET WILLOW REALTY - New
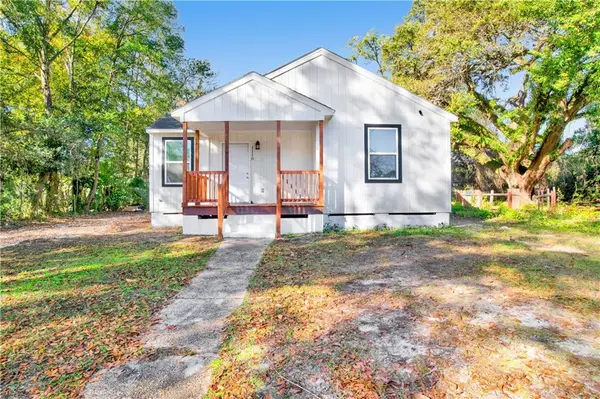 $715,000Active-- beds -- baths
$715,000Active-- beds -- baths1110 Jackson Road, Mobile, AL 36605
MLS# 7692924Listed by: IXL REAL ESTATE NORTH - New
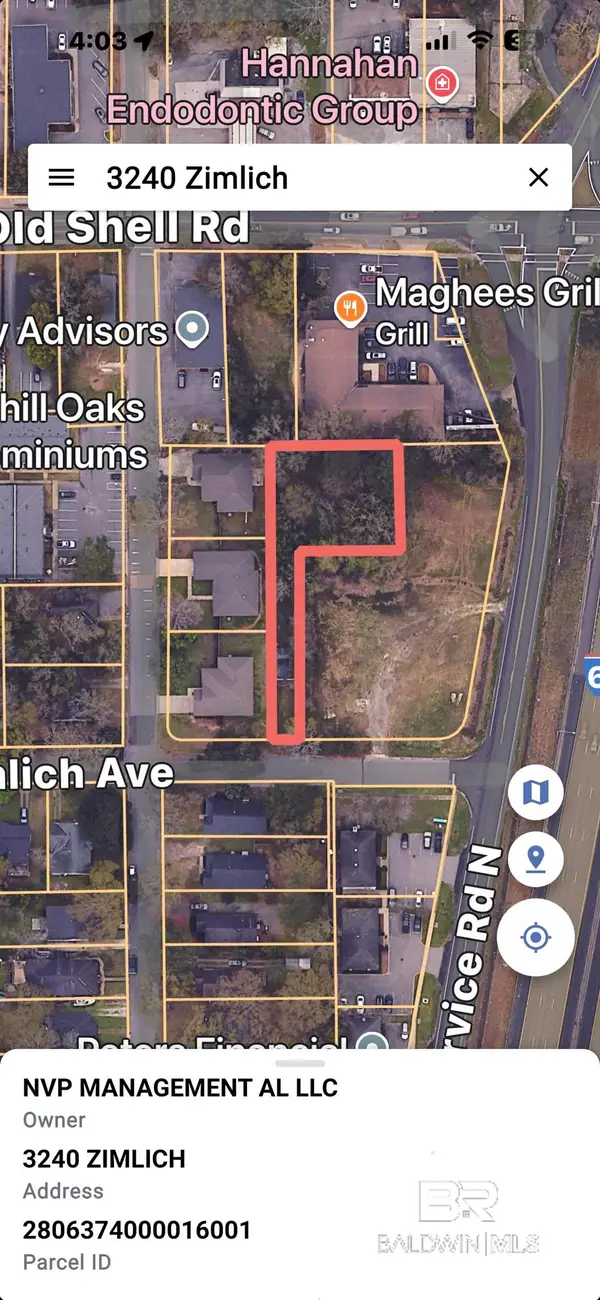 $180,000Active0.37 Acres
$180,000Active0.37 Acres3240 Zimlich Avenue, Mobile, AL 36608
MLS# 389143Listed by: RE/MAX GULF PROPERTIES - New
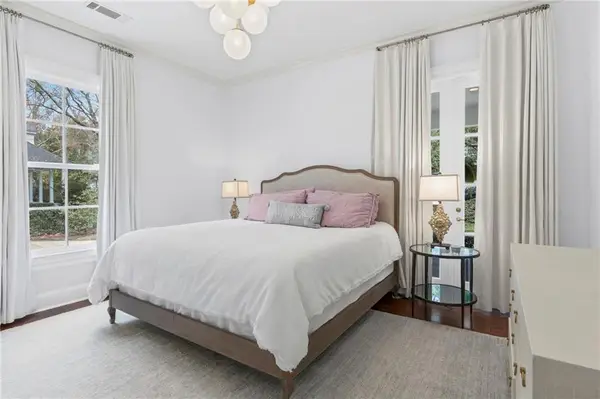 $2,000,000Active6 beds 6 baths5,706 sq. ft.
$2,000,000Active6 beds 6 baths5,706 sq. ft.3821 Austill Lane, Mobile, AL 36608
MLS# 7693740Listed by: KELLER WILLIAMS SPRING HILL
