7165 Londonderry Drive, Mobile, AL 36695
Local realty services provided by:Better Homes and Gardens Real Estate Main Street Properties
7165 Londonderry Drive,Mobile, AL 36695
$435,000
- 4 Beds
- 3 Baths
- 2,491 sq. ft.
- Single family
- Active
Listed by: kim studdard
Office: berkshire hathaway cooper & co
MLS#:7684346
Source:AL_MAAR
Price summary
- Price:$435,000
- Price per sq. ft.:$174.63
- Monthly HOA dues:$25
About this home
Welcome to this elegant 4 bedroom, 3 bathroom home located in desirable Darby Creek subdivision. Built in 2002, this generous residence offers 2,491 sf of thoughtful living space - perfect for those that appreciate comfort, style and entertainment.
As you arrive, you will appreciate the curb appeal of the modern facade, set on a corner lot giving you plenty of space and privacy. Step inside to an inviting foyer adjacent to a formal dining room, ideal for hosting dinners or making daily meals special. The home flows into an open concept living area, featuring a soaring vaulted ceiling, built in bookcases flanking a gas-log fireplace and a seamless connection to the kitchen and breakfast area. The kitchen offers a breakfast bar, eat-in dining nook, and generous counter and cabinet space, every chef will appreciate the layout. From here you'll walk out to a large deck overlooking the fully fenced backyard, perfect for outdoor gatherings, grilling, or simply relaxing. On the main level you'll find the luxurious primary suite, with a spacious walk-in closet, dual vanities, a separate tub and shower, providing a serene retreat at day's end. Also on the main floor: a secondary bedroom and full bath, plus the laundry room for convenience. Upstairs you'll find two additional large bedrooms, a full bath, and a bonus area ideal for a home office, playroom or media zone, giving everyone in the household their own space and flexibility.
Additional features include a 2 car attached garage and low-maintenance landscaped yard. The interior of this home has been completed renovated. This home has new floors, new appliances, new fixtures, marble countertops in kitchen, cultured marble countertops in the bathrooms, new sinks, new french doors, and has been freshly painted. This home is located in a quiet, well maintained neighborhood with easy access to shopping and dining. Don't miss the opportunity to make this exceptional, like-new property your own.
Contact an agent
Home facts
- Year built:2002
- Listing ID #:7684346
- Added:47 day(s) ago
- Updated:January 08, 2026 at 03:13 PM
Rooms and interior
- Bedrooms:4
- Total bathrooms:3
- Full bathrooms:3
- Living area:2,491 sq. ft.
Heating and cooling
- Cooling:Ceiling Fan(s), Central Air
- Heating:Central
Structure and exterior
- Roof:Shingle
- Year built:2002
- Building area:2,491 sq. ft.
- Lot area:0.27 Acres
Schools
- High school:WP Davidson
- Middle school:Burns
- Elementary school:O'Rourke
Utilities
- Water:Available, Public
- Sewer:Available, Public Sewer
Finances and disclosures
- Price:$435,000
- Price per sq. ft.:$174.63
- Tax amount:$3,990
New listings near 7165 Londonderry Drive
- New
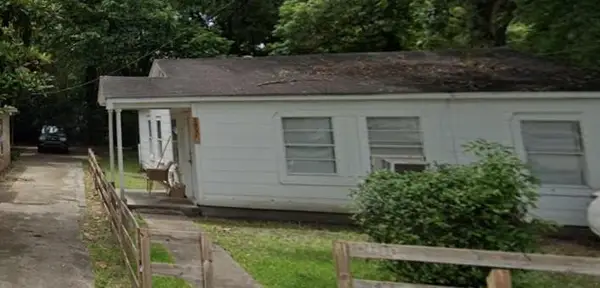 $32,000Active2 beds 1 baths816 sq. ft.
$32,000Active2 beds 1 baths816 sq. ft.1957 Wright Street, Mobile, AL 36617
MLS# 7698745Listed by: RE/MAX REALTY PROFESSIONALS - New
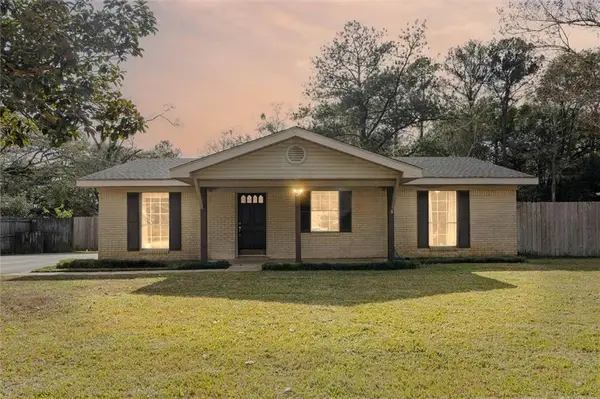 $180,000Active3 beds 2 baths1,585 sq. ft.
$180,000Active3 beds 2 baths1,585 sq. ft.3805 Hilton Drive, Mobile, AL 36693
MLS# 7697616Listed by: ROBERTS BROTHERS WEST - New
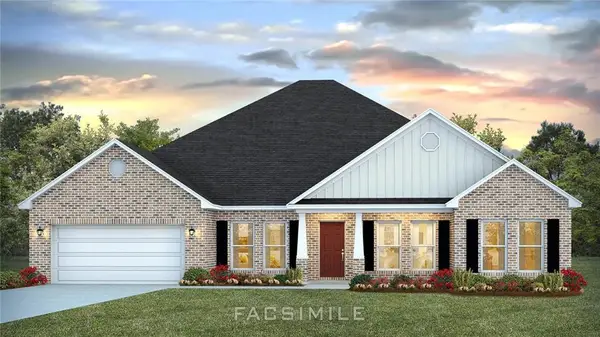 $427,900Active4 beds 3 baths2,997 sq. ft.
$427,900Active4 beds 3 baths2,997 sq. ft.9846 Nadine Lane S, Mobile, AL 36695
MLS# 7697644Listed by: DHI REALTY OF ALABAMA LLC - New
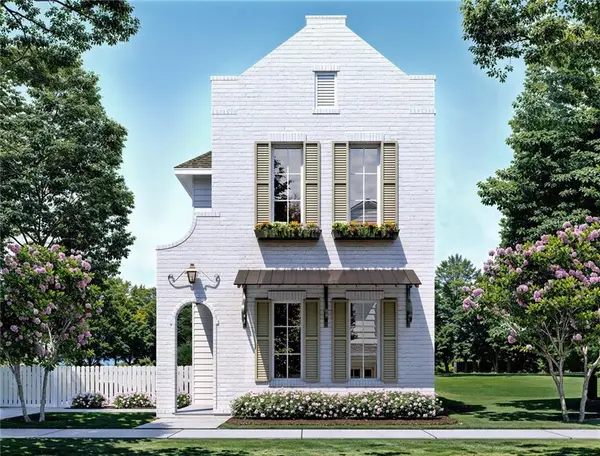 $529,900Active1 beds 3 baths1,366 sq. ft.
$529,900Active1 beds 3 baths1,366 sq. ft.101 Marine Street, Mobile, AL 36604
MLS# 7699118Listed by: LEGACY REAL ESTATE & DEV, LLC - New
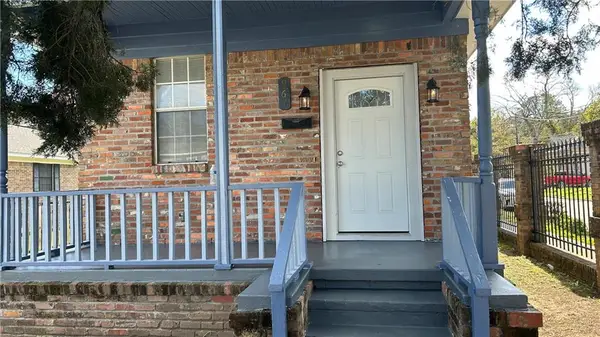 $204,900Active2 beds 1 baths910 sq. ft.
$204,900Active2 beds 1 baths910 sq. ft.967 Texas Street, Mobile, AL 36604
MLS# 7700286Listed by: EXIT REALTY PROMISE - New
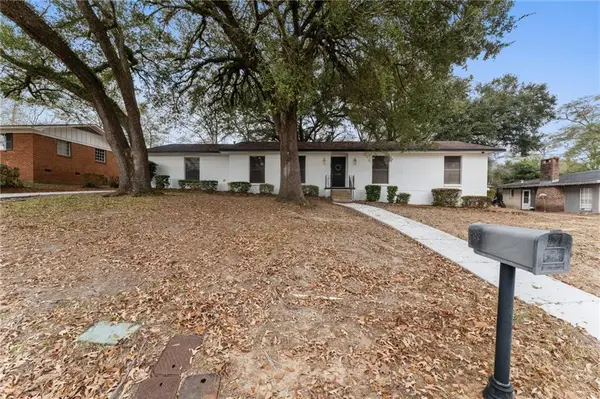 $285,000Active3 beds 2 baths1,558 sq. ft.
$285,000Active3 beds 2 baths1,558 sq. ft.5462 Racine Avenue, Mobile, AL 36618
MLS# 7700151Listed by: REZULTS REAL ESTATE SERVICES LLC - New
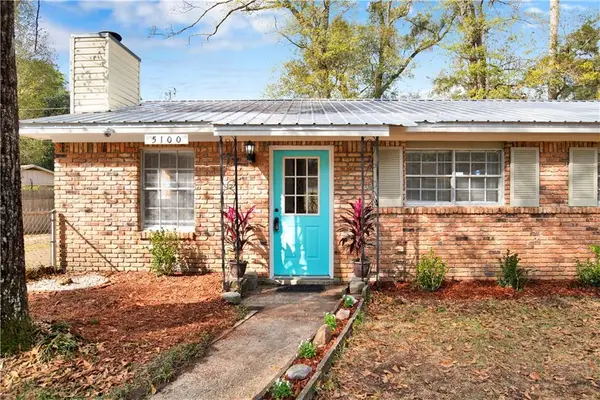 $140,000Active3 beds 1 baths1,358 sq. ft.
$140,000Active3 beds 1 baths1,358 sq. ft.5100 Ridgedale Road, Mobile, AL 36609
MLS# 7664218Listed by: 1702 REAL ESTATE - New
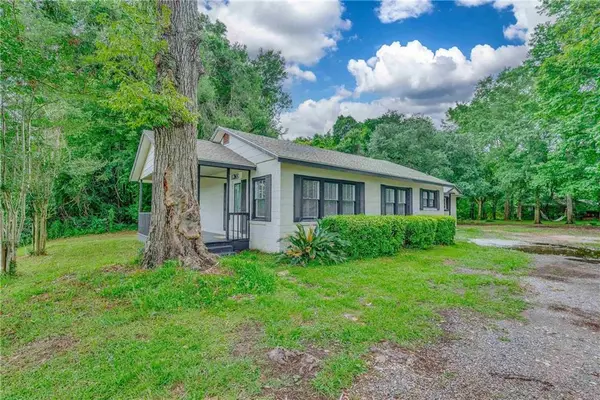 $189,900Active4 beds 3 baths1,474 sq. ft.
$189,900Active4 beds 3 baths1,474 sq. ft.4465 Dauphin Island Parkway, Mobile, AL 36605
MLS# 7700176Listed by: BELLATOR REAL ESTATE LLC MOBILE - New
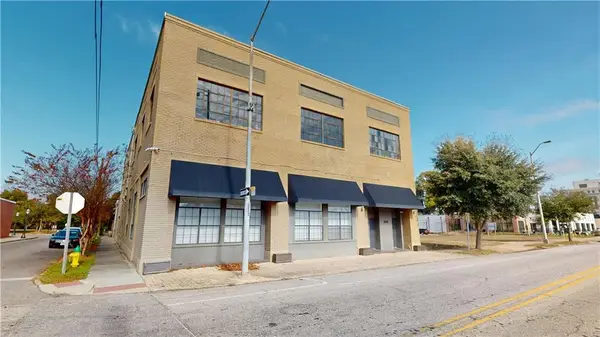 $229,000Active1 beds 1 baths975 sq. ft.
$229,000Active1 beds 1 baths975 sq. ft.308 St Louis Street #101, Mobile, AL 36602
MLS# 7698799Listed by: L L B & B, INC. - New
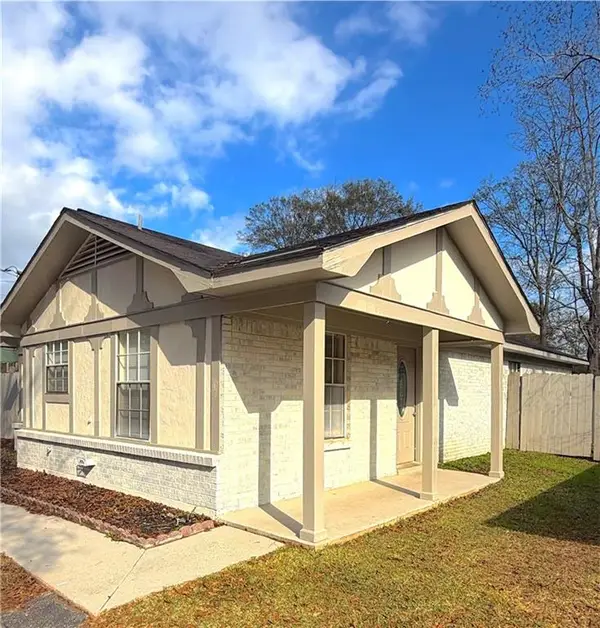 $185,210Active3 beds 2 baths1,260 sq. ft.
$185,210Active3 beds 2 baths1,260 sq. ft.965 Wesley Avenue, Mobile, AL 36609
MLS# 7699173Listed by: DALTON WADE INC
