7194 Oakbriar Drive N, Mobile, AL 36619
Local realty services provided by:Better Homes and Gardens Real Estate Main Street Properties
7194 Oakbriar Drive N,Mobile, AL 36619
$374,900
- 4 Beds
- 3 Baths
- 2,851 sq. ft.
- Single family
- Active
Upcoming open houses
- Sun, Feb 2202:00 pm - 04:00 pm
Listed by: carrie diamond
Office: diamond properties
MLS#:7674228
Source:AL_MAAR
Price summary
- Price:$374,900
- Price per sq. ft.:$131.5
- Monthly HOA dues:$25
About this home
OAKBRIAR SUBDIVISION, A HIDDEN GEM, IS NESTLED AMONG TOWERING OAKS, OFFERING A CHARMING AND SERENE SETTING. CUSTOM BUILT IN 1994, THIS WELL-MAINTAINED HOME FEATURES OVER 2800 SQ FT OF LIVING SPACE THAT INCLUDES 4 BEDROOMS AND 2.5 BATHROOMS. UPON ARRIVAL, YOU'RE GREETED BY A GENEROUS-SIZED, ALL BRICK, SINGLE-LEVEL HOME SITUATED ON A BEAUTIFULLY LANDSCDAPED CORNER LOT JUST UNDER HALF AN ACRE. THE PROPERTY FEATURES A CONVENIENT CIRCULAR DRIVEWAY AND ADDITINAL SIDE ENTRY GARAGE PARKING. ENTER THROUGH FOYER FEATURING BEAUTIFUL CROWN MOLDING, HARDWOOD FLOORING, AND ARCHED ENTRYWAYS THAT LEADS TO BOTH THE FORMAL DINING ROOM AND THE LIVING AREA. THE SEPARATE DINING ROOM ALSO OFFERS CROWN MOLDING AND LEADS YOU TO THE SPACIOUS KITCHEN. THE EAT-IN KITCHEN BOASTS DURABLE BRICK FLOORING, ABUDANT CABINETRY, GRANITE COUNTERTOPS, AND A LARGE PANTRY- PERFECT FOR ANY HOME CHEF. HIGH CEILINGS THROUGHOUT THE HOME CREATE A BRIGHT, OPEN, AND CUSTOM FEEL. A CONVENIENT HALF BATH FOR GUESTS AND A HUGE DEN SIT ON ONE SIDE OF THE HOME-AN IDEAL FLEX SPACE THAT CAN SERVE AS A FAMILY HANGOUT, GAME ROOM, HOMESCHOOL AREA OR WHATEVER FITS YOUR LIFESTYLE BEST. AT THE HEART OF THE HOME IS THE INVITING LIVING AREA WITH ELECTRIC FIREPLACE AND BUILT-IN BOOKSHELVES, PLUS A SUNROOM FILLED WITH NATURAL LIGHT. THE SUNROOM OVERLOOKS A LARGE BACK DECK AND A SPACIOUS YARD- PERFECT FOR ENTERTAINING OR RELAXING OUTDOORS. THE RIGHT SIDE OF THE HOME INCLUDES ALL FOUR BEDROOMS AND TWO FULL BATHROOMS, THAT INCLUDES A GENEROUS PRIMARY SUITE FEATURING A LARGE BATHROOM WITH DOUBLE VANITY, WHIRLPOOL TUB, SEPARATE SHOWER, AND A WALK-IN CLOSET WITH AMPLE STORAGE. WITH SMOOTH CEILINGS, CUSTOM DETAILS, AND ABUNDANT SPACE THROUGHOUT, THIS HOME OFFERS INCREDIBLE VALUE FOR ITS PRICE POINT. COME AND SEE HOW YOU CAN MAKE IT YOUR OWN. BUYER TO VERIFY LISTING DETAILS AND ACCURACY OF SQUARE FOOTAGE.
Contact an agent
Home facts
- Year built:1994
- Listing ID #:7674228
- Added:113 day(s) ago
- Updated:February 22, 2026 at 09:41 PM
Rooms and interior
- Bedrooms:4
- Total bathrooms:3
- Full bathrooms:2
- Half bathrooms:1
- Living area:2,851 sq. ft.
Heating and cooling
- Cooling:Ceiling Fan(s), Central Air
- Heating:Central
Structure and exterior
- Roof:Shingle
- Year built:1994
- Building area:2,851 sq. ft.
- Lot area:0.4 Acres
Schools
- High school:WP Davidson
- Middle school:Burns
- Elementary school:Meadowlake
Utilities
- Water:Available, Public
- Sewer:Septic Tank
Finances and disclosures
- Price:$374,900
- Price per sq. ft.:$131.5
- Tax amount:$915
New listings near 7194 Oakbriar Drive N
- New
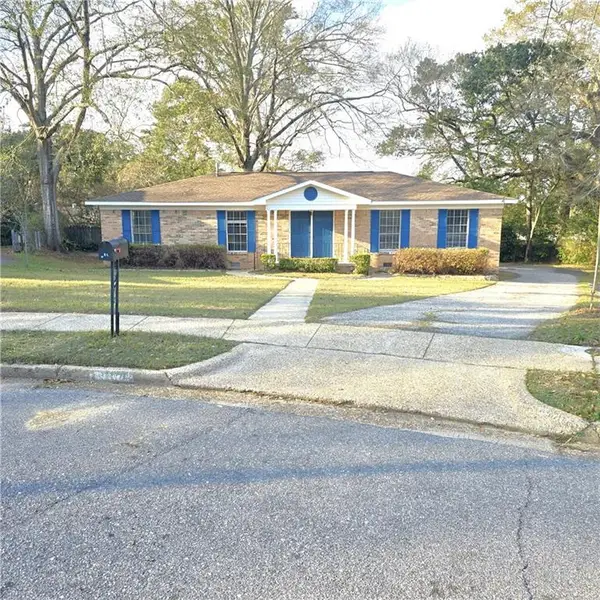 $214,900Active3 beds 3 baths1,664 sq. ft.
$214,900Active3 beds 3 baths1,664 sq. ft.708 Brannan Court, Mobile, AL 36693
MLS# 7723226Listed by: SOUTHERN STYLE REALTY INC - New
 $185,000Active2 beds 1 baths816 sq. ft.
$185,000Active2 beds 1 baths816 sq. ft.5117 Norton Lane, Mobile, AL 36608
MLS# 392172Listed by: BLUE HERON REALTY MOBILE - New
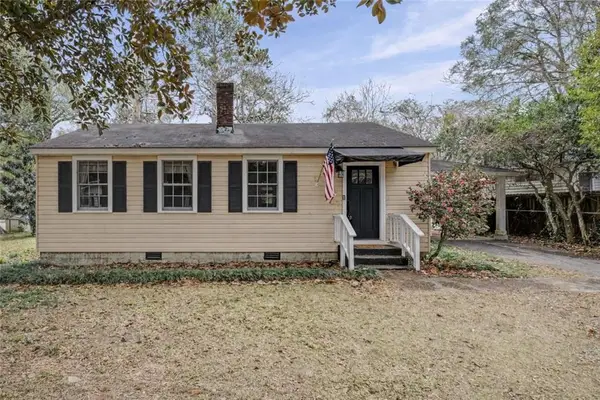 $185,000Active2 beds 1 baths816 sq. ft.
$185,000Active2 beds 1 baths816 sq. ft.5117 Norton Lane, Mobile, AL 36608
MLS# 7723151Listed by: BLUE HERON REALTY - New
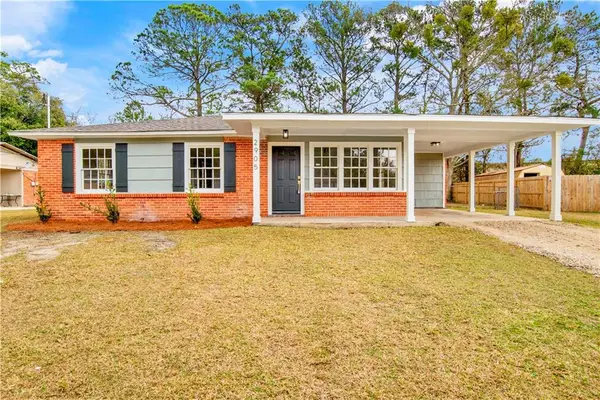 $149,000Active3 beds 1 baths1,200 sq. ft.
$149,000Active3 beds 1 baths1,200 sq. ft.2905 Lott Drive, Mobile, AL 36605
MLS# 7723048Listed by: ELUXE REALTY GROUP LLC - New
 $204,500Active6.6 Acres
$204,500Active6.6 Acres0 Hampton Road, Mobile, AL 36608
MLS# 7721360Listed by: KELLER WILLIAMS MOBILE - New
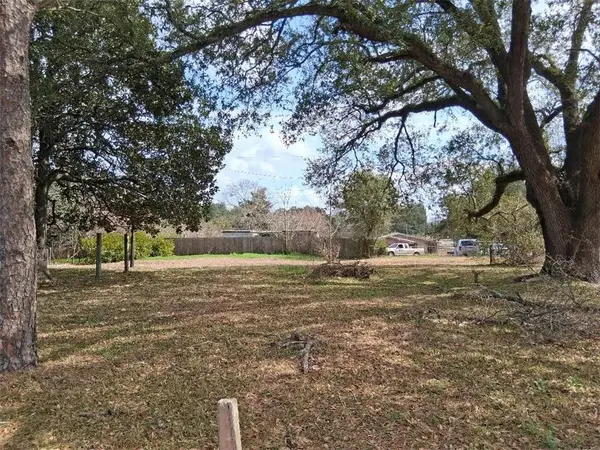 $34,750Active0.31 Acres
$34,750Active0.31 Acres0 Barlow Road, Mobile, AL 36608
MLS# 7723059Listed by: IXL REAL ESTATE LLC - New
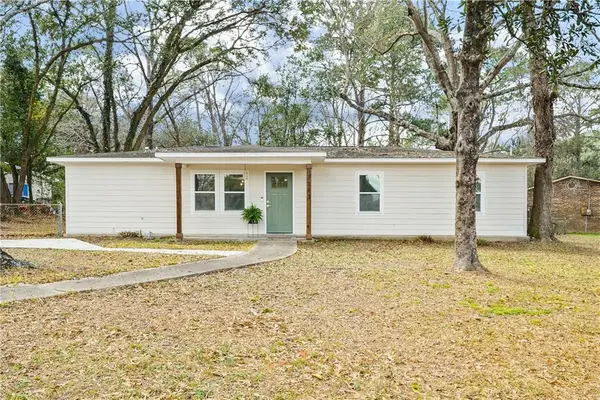 $199,209Active4 beds 2 baths1,412 sq. ft.
$199,209Active4 beds 2 baths1,412 sq. ft.7113 Peachtree Avenue, Mobile, AL 36618
MLS# 7710355Listed by: IXL REAL ESTATE NORTH - New
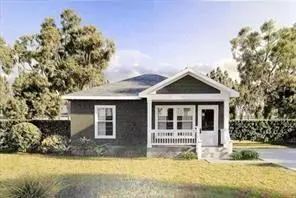 $195,000Active3 beds 2 baths1,368 sq. ft.
$195,000Active3 beds 2 baths1,368 sq. ft.1800 Woodcock Place, Mobile, AL 36606
MLS# 7722964Listed by: IXL REAL ESTATE LLC - New
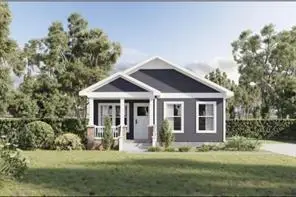 $195,000Active3 beds 2 baths1,327 sq. ft.
$195,000Active3 beds 2 baths1,327 sq. ft.1821 Woodcock Place, Mobile, AL 36606
MLS# 7722965Listed by: IXL REAL ESTATE LLC - New
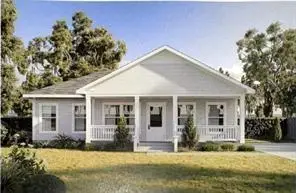 $195,000Active3 beds 2 baths1,491 sq. ft.
$195,000Active3 beds 2 baths1,491 sq. ft.1824 Woodcock Place, Mobile, AL 36606
MLS# 7722966Listed by: IXL REAL ESTATE LLC

