725 Brannan Drive W, Mobile, AL 36693
Local realty services provided by:Better Homes and Gardens Real Estate Main Street Properties
725 Brannan Drive W,Mobile, AL 36693
$319,000
- 4 Beds
- 3 Baths
- 2,427 sq. ft.
- Single family
- Active
Listed by: jenny parker
Office: ridings realty, llc.
MLS#:7639796
Source:AL_MAAR
Price summary
- Price:$319,000
- Price per sq. ft.:$131.44
About this home
Stunning Hilltop Retreat with Panoramic Views – Over 2,400 Sq Ft
Convenient location, this beautifully updated 4-bedroom, 2.5-bath home offers the perfect blend of modern comfort and scenic living. With over 2,400 square feet of thoughtfully designed space, this move-in ready residence is an entertainer's dream.
Breathtaking Outdoor Living Step outside to over 1,000 square feet of outdoor space featuring a wraparound terrace, balcony, and rear deck—ideal for morning coffee or sunset gatherings with panoramic views that will take your breath away. The fully fenced backyard provides privacy and space for pets or play.
Modern, Open-Concept Design Inside, discover an inviting open floor plan with a spacious living room bathed in natural light from an elegant bay window. The home flows seamlessly between formal and casual dining areas, perfect for both intimate dinners and larger gatherings.
The updated kitchen is a true highlight, featuring custom cabinetry, gleaming granite countertops, a breakfast bar, center island, and brand-new stainless appliances.
Comfortable, Private Accommodations All four generously sized bedrooms are located upstairs for maximum privacy. The primary suite is a true sanctuary with an updated en-suite bath, walk-in closet, and sliding door access to your private terrace—your own personal escape.
Peace of Mind Updates Recent improvements include a New roof, HVAC system, water heater, fresh paint throughout, and beautiful new flooring (luxury vinyl plank and ceramic tile). Both full bathrooms have been tastefully updated.
Additional Features
Versatile garage/storage combination
Secondary entry from parking area
No HOA fees
This exceptional home won't last long. Schedule your private showing today.
Property sold as-is. Buyers are encouraged to verify all information important to their decision. Owner is a licensed real estate agent.
Contact an agent
Home facts
- Year built:1964
- Listing ID #:7639796
- Added:104 day(s) ago
- Updated:December 17, 2025 at 06:31 PM
Rooms and interior
- Bedrooms:4
- Total bathrooms:3
- Full bathrooms:2
- Half bathrooms:1
- Living area:2,427 sq. ft.
Heating and cooling
- Cooling:Central Air
- Heating:Natural Gas
Structure and exterior
- Roof:Shingle
- Year built:1964
- Building area:2,427 sq. ft.
- Lot area:0.26 Acres
Schools
- High school:WP Davidson
- Middle school:Chastang-Fournier
- Elementary school:Elizabeth Fonde
Utilities
- Water:Available, Public
- Sewer:Available, Public Sewer
Finances and disclosures
- Price:$319,000
- Price per sq. ft.:$131.44
- Tax amount:$2,440
New listings near 725 Brannan Drive W
- New
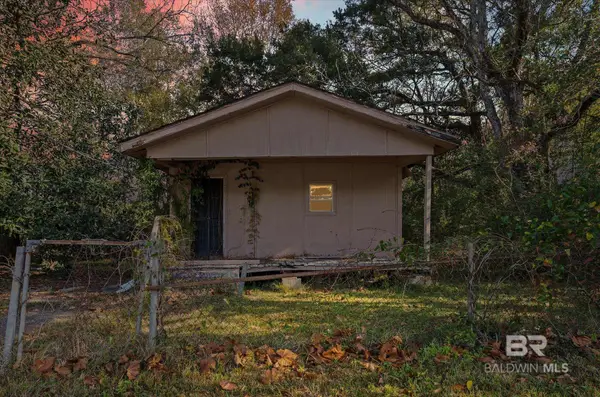 $12,000Active3 beds 1 baths745 sq. ft.
$12,000Active3 beds 1 baths745 sq. ft.2970 Persons Street, Mobile, AL 36612
MLS# 389184Listed by: ROBERTS BROTHERS, INC MALBIS - Open Sat, 11am to 1pmNew
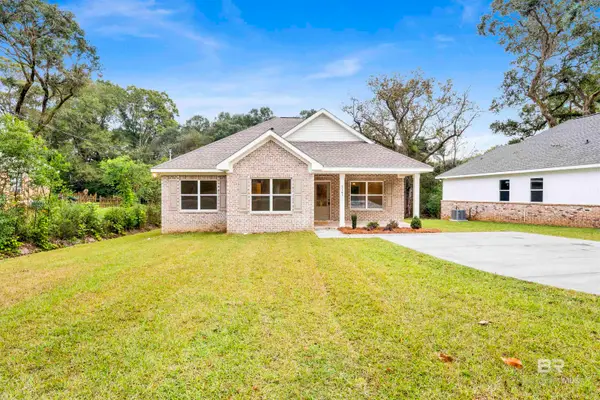 $264,000Active3 beds 2 baths1,350 sq. ft.
$264,000Active3 beds 2 baths1,350 sq. ft.5161 Fairland Drive, Mobile, AL 36619
MLS# 389159Listed by: MARKETVISION REAL ESTATE, LLC - New
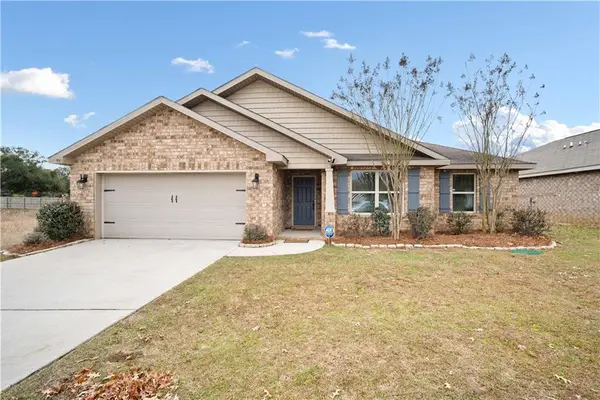 $294,500Active4 beds 2 baths2,013 sq. ft.
$294,500Active4 beds 2 baths2,013 sq. ft.9963 Summer Woods Circle S, Mobile, AL 36695
MLS# 7693893Listed by: RE/MAX PARTNERS - New
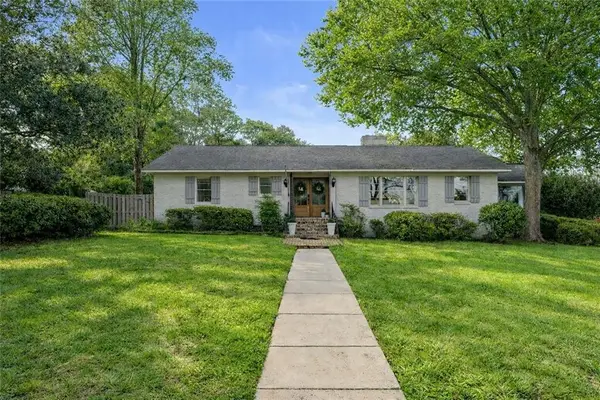 $341,900Active3 beds 3 baths2,111 sq. ft.
$341,900Active3 beds 3 baths2,111 sq. ft.1000 Highway 90 Drive, Mobile, AL 36693
MLS# 7693896Listed by: WELLHOUSE REAL ESTATE LLC - MOBILE - Open Sat, 11am to 1pmNew
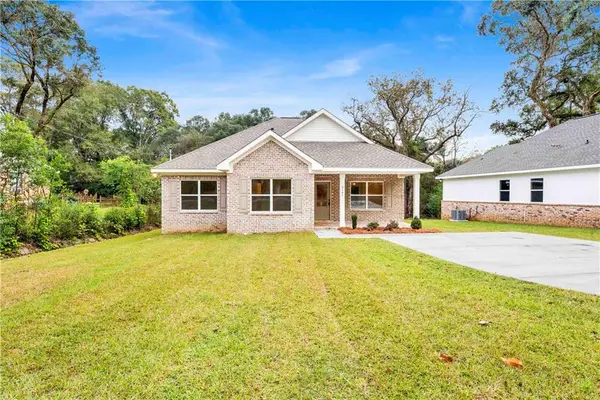 $264,000Active3 beds 2 baths1,350 sq. ft.
$264,000Active3 beds 2 baths1,350 sq. ft.5161 Fairland Drive, Mobile, AL 36619
MLS# 7693921Listed by: MARKETVISION REAL ESTATE LLC - Open Sun, 2 to 4pmNew
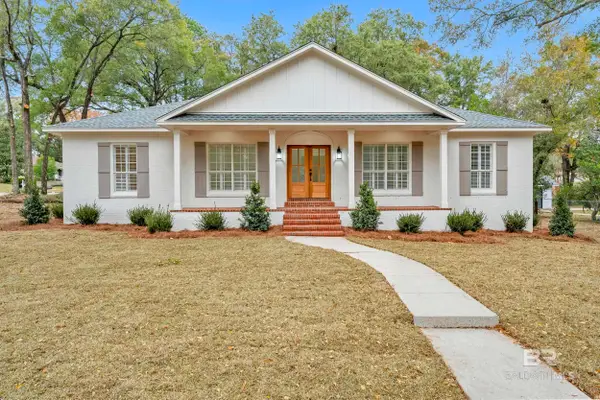 $399,000Active4 beds 3 baths2,549 sq. ft.
$399,000Active4 beds 3 baths2,549 sq. ft.4924 Brooke Court, Mobile, AL 36618
MLS# 389156Listed by: SWEET WILLOW REALTY - Open Sun, 2 to 4pmNew
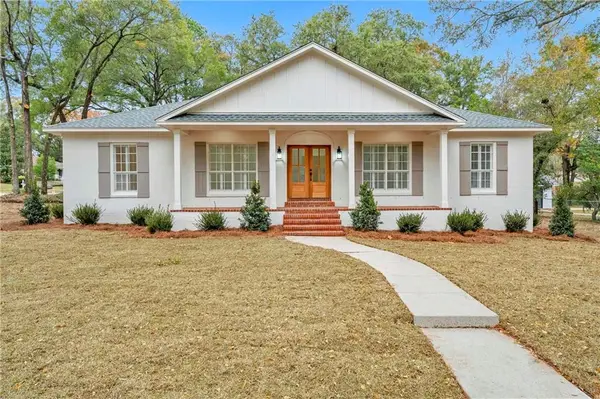 $399,000Active4 beds 3 baths2,549 sq. ft.
$399,000Active4 beds 3 baths2,549 sq. ft.4924 Brooke Court, Mobile, AL 36618
MLS# 7693870Listed by: SWEET WILLOW REALTY - New
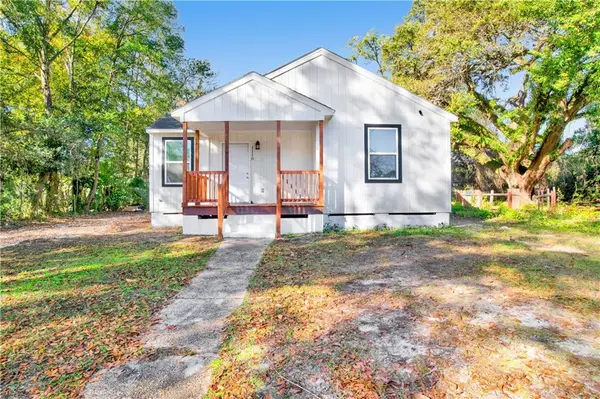 $715,000Active-- beds -- baths
$715,000Active-- beds -- baths1110 Jackson Road, Mobile, AL 36605
MLS# 7692924Listed by: IXL REAL ESTATE NORTH - New
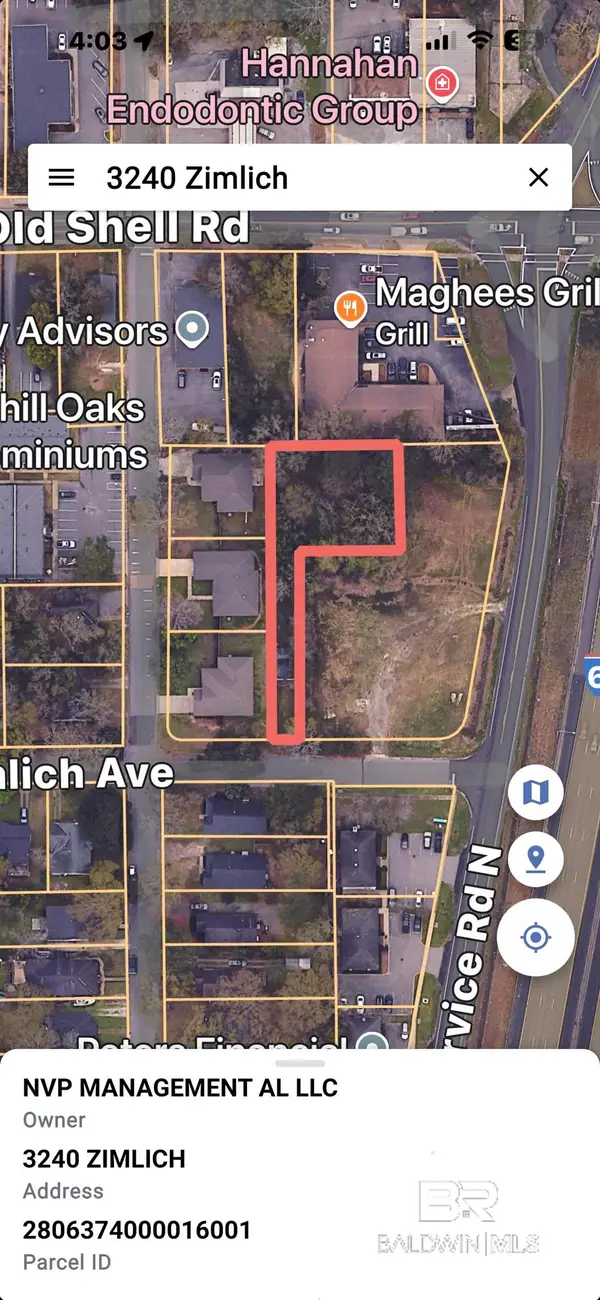 $180,000Active0.37 Acres
$180,000Active0.37 Acres3240 Zimlich Avenue, Mobile, AL 36608
MLS# 389143Listed by: RE/MAX GULF PROPERTIES - New
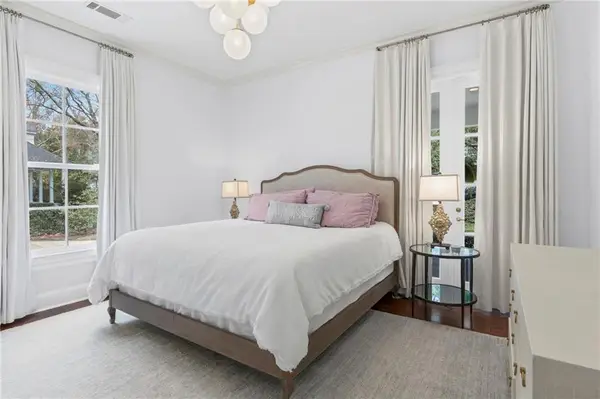 $2,000,000Active6 beds 6 baths5,706 sq. ft.
$2,000,000Active6 beds 6 baths5,706 sq. ft.3821 Austill Lane, Mobile, AL 36608
MLS# 7693740Listed by: KELLER WILLIAMS SPRING HILL
