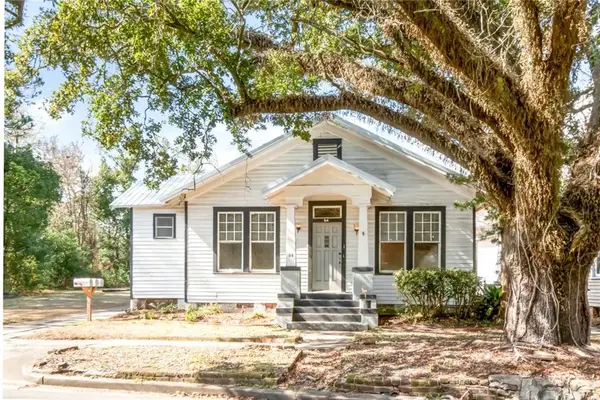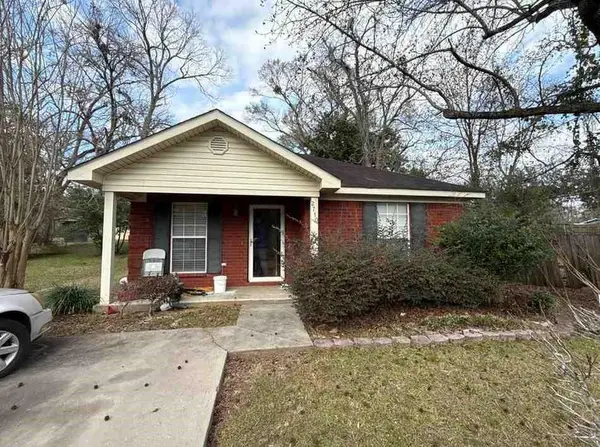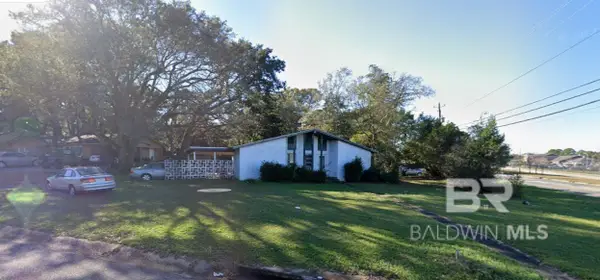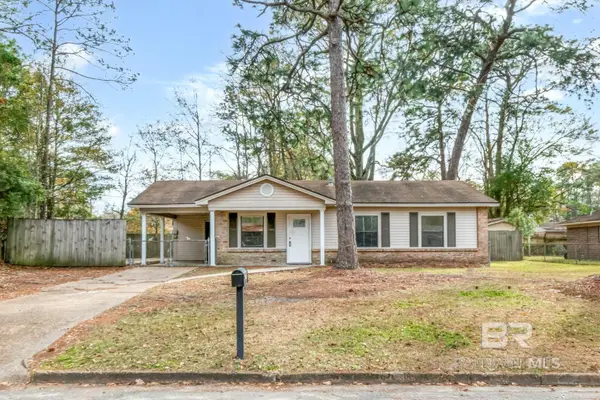7330 Morse Loop, Mobile, AL 36619
Local realty services provided by:Better Homes and Gardens Real Estate Main Street Properties
Listed by: tara morrison
Office: exp realty southern branch
MLS#:7642471
Source:AL_MAAR
Price summary
- Price:$495,000
- Price per sq. ft.:$116.09
- Monthly HOA dues:$20.83
About this home
OPEN HOUSE Sunday, Feb 1st from 12-2pm!!! Stunning Two-Story Home in Saybrook Subdivision – Over 4,200 Sq. Ft. of Exceptional Living Space!Situated in the highly sought-after Saybrook subdivision off Sollie Road, this impressive 4,264 sq. ft. residence delivers an ideal balance of space, style, and everyday comfort. Upon entry, you’re greeted by a grand two-story foyer flanked by a formal dining room and a versatile living room that easily functions as a home office or sitting area. The expansive two-story family room features a gas fireplace and wet bar, creating a warm and welcoming setting for entertaining or relaxing at home. The well-appointed kitchen boasts granite countertops, a center island, breakfast bar, eat-in dining space, walk-in pantry, and stainless-steel Samsung appliances—all less than four years old. Just beyond the kitchen, the screened-in porch offers a peaceful retreat overlooking the large, fenced backyard. The main-level primary suite provides a private escape with double closets and an en-suite bath featuring separate vanities, a jetted tub, and a separate shower. Upstairs, you’ll find four generously sized bedrooms, two full bathrooms, and a large bonus room perfect for a media room, playroom, or additional living space. Additional features include a double-car garage with a new motor, two attic access points for ample storage, a security camera system, and an upstairs catwalk overlooking both the foyer and family room. This exceptional Saybrook home offers abundant space for living, working, and entertaining—schedule your private showing today! Seller is a licensed real estate agent in the state of Alabama. Buyer to verify all information during due diligence.
Contact an agent
Home facts
- Year built:2010
- Listing ID #:7642471
- Added:163 day(s) ago
- Updated:February 10, 2026 at 03:24 PM
Rooms and interior
- Bedrooms:5
- Total bathrooms:4
- Full bathrooms:3
- Half bathrooms:1
- Living area:4,264 sq. ft.
Heating and cooling
- Cooling:Ceiling Fan(s), Central Air
- Heating:Central, Electric
Structure and exterior
- Roof:Composition
- Year built:2010
- Building area:4,264 sq. ft.
- Lot area:0.35 Acres
Schools
- High school:WP Davidson
- Middle school:Burns
- Elementary school:Meadowlake
Utilities
- Water:Available, Public
- Sewer:Public Sewer
Finances and disclosures
- Price:$495,000
- Price per sq. ft.:$116.09
- Tax amount:$1,950
New listings near 7330 Morse Loop
- Open Sun, 2 to 4pmNew
 $177,000Active3 beds 2 baths1,196 sq. ft.
$177,000Active3 beds 2 baths1,196 sq. ft.2658 Emogene Street, Mobile, AL 36606
MLS# 7717948Listed by: ROBERTS BROTHERS WEST - New
 $474,900Active3 beds 3 baths2,100 sq. ft.
$474,900Active3 beds 3 baths2,100 sq. ft.3221 Deer Crest Court, Mobile, AL 36695
MLS# 7717999Listed by: ROBERTS BROTHERS TREC - New
 $385,000Active4 beds 2 baths3,379 sq. ft.
$385,000Active4 beds 2 baths3,379 sq. ft.54 Houston Street, Mobile, AL 36606
MLS# 7717764Listed by: WELLHOUSE REAL ESTATE LLC - MOBILE - New
 $39,900Active2 beds 2 baths730 sq. ft.
$39,900Active2 beds 2 baths730 sq. ft.5365 Waco Court, Mobile, AL 36619
MLS# 7717940Listed by: MOB REALTY LLC - New
 $114,900Active3 beds 2 baths1,100 sq. ft.
$114,900Active3 beds 2 baths1,100 sq. ft.2710 Betbeze Street, Mobile, AL 36607
MLS# 7718016Listed by: MOB REALTY LLC  $35,000Pending3 beds 1 baths1,137 sq. ft.
$35,000Pending3 beds 1 baths1,137 sq. ft.500 Castile Drive, Mobile, AL 36609
MLS# 391677Listed by: ROBERTS BROTHERS, INC MALBIS- New
 $395,000Active3 beds 3 baths2,080 sq. ft.
$395,000Active3 beds 3 baths2,080 sq. ft.1100 Pace Parkway, Mobile, AL 36693
MLS# 7717116Listed by: ROBERTS BROTHERS TREC - New
 $119,900Active3 beds 2 baths1,007 sq. ft.
$119,900Active3 beds 2 baths1,007 sq. ft.2655 N Harbor Drive, Mobile, AL 36605
MLS# 391660Listed by: KELLER WILLIAMS - MOBILE - New
 $119,900Active3 beds 2 baths1,007 sq. ft.
$119,900Active3 beds 2 baths1,007 sq. ft.2655 Harbor Drive, Mobile, AL 36605
MLS# 7717671Listed by: KELLER WILLIAMS MOBILE - New
 $225,000Active1 beds 1 baths839 sq. ft.
$225,000Active1 beds 1 baths839 sq. ft.709 Dauphin Street #5, Mobile, AL 36602
MLS# 7717674Listed by: KELLER WILLIAMS SPRING HILL

