734 Natchez Trail Court, Mobile, AL 36609
Local realty services provided by:Better Homes and Gardens Real Estate Main Street Properties
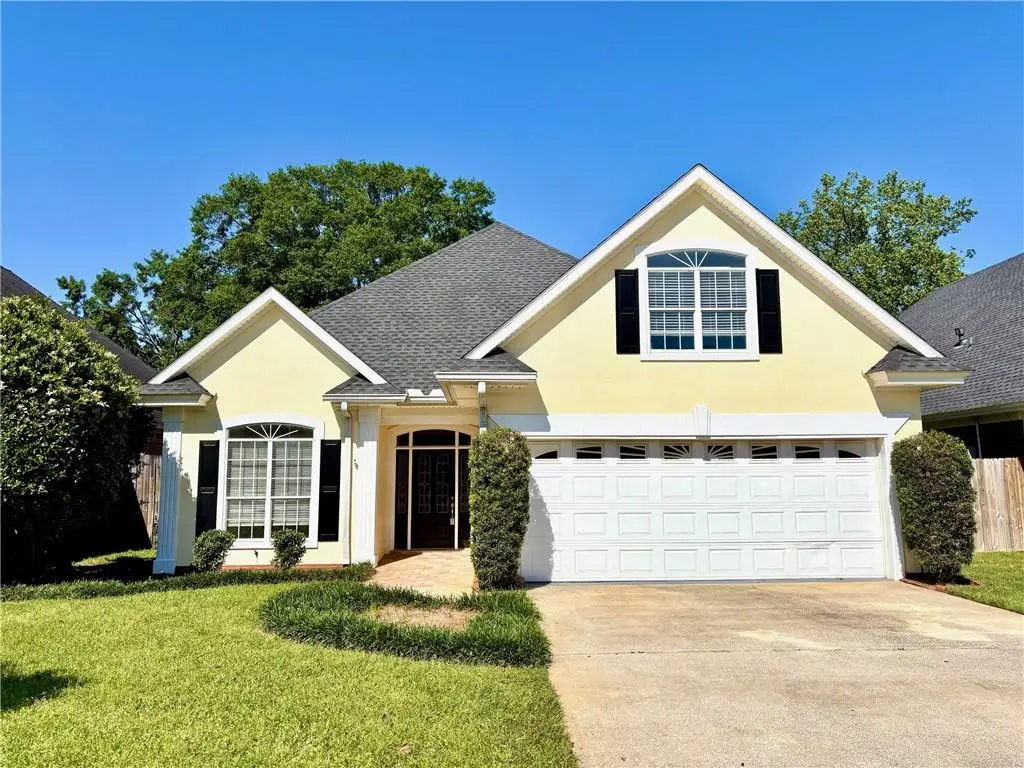
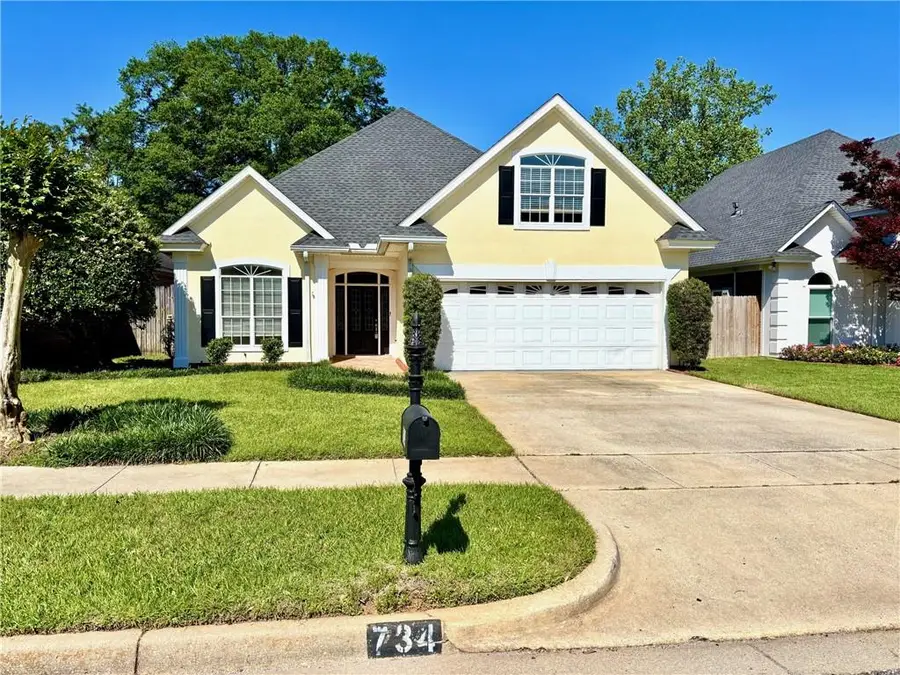

734 Natchez Trail Court,Mobile, AL 36609
$345,000
- 4 Beds
- 3 Baths
- 2,843 sq. ft.
- Single family
- Active
Listed by:alan cooper
Office:berkshire hathaway cooper & co
MLS#:7570740
Source:AL_MAAR
Price summary
- Price:$345,000
- Price per sq. ft.:$121.35
- Monthly HOA dues:$33.33
About this home
Awesome opportunity of patio home living in the convenient Cottage Hill/Azalea Rd. vicinity. Loaded with interior crown molding, 7" baseboards, and lots of recessed lighting throughout. Impressive foyer and formal dining as soon as you step in. Large Great Room with gas log fireplace & skylight. Open Kitchen with breakfast area and eating bar. 3 bedrooms includes Master on main floor, all with brand new carpet. Master Suite bath offers a double sink vanity, jacuzzi tub, separate shower and huge walk-in closet. A 4th bedroom with half bath and attic storage is located above the double garage. Utility room just off the kitchen. Sunroom is heated and cooled with a magnificent view of the private patio and landscaped fenced backyard. The home is also equipped with an inground sprinkler system that works off of a separate irrigation meter. The home also has a whole house generator. Agent is related to the Sellers.
Contact an agent
Home facts
- Year built:1998
- Listing Id #:7570740
- Added:105 day(s) ago
- Updated:July 21, 2025 at 03:04 PM
Rooms and interior
- Bedrooms:4
- Total bathrooms:3
- Full bathrooms:2
- Half bathrooms:1
- Living area:2,843 sq. ft.
Heating and cooling
- Cooling:Ceiling Fan(s), Central Air
- Heating:Central, Natural Gas
Structure and exterior
- Roof:Composition, Shingle
- Year built:1998
- Building area:2,843 sq. ft.
- Lot area:0.18 Acres
Schools
- High school:WP Davidson
- Middle school:Chastang-Fournier
- Elementary school:Elizabeth Fonde
Utilities
- Water:Available, Public
- Sewer:Available, Public Sewer
Finances and disclosures
- Price:$345,000
- Price per sq. ft.:$121.35
- Tax amount:$1,757
New listings near 734 Natchez Trail Court
- New
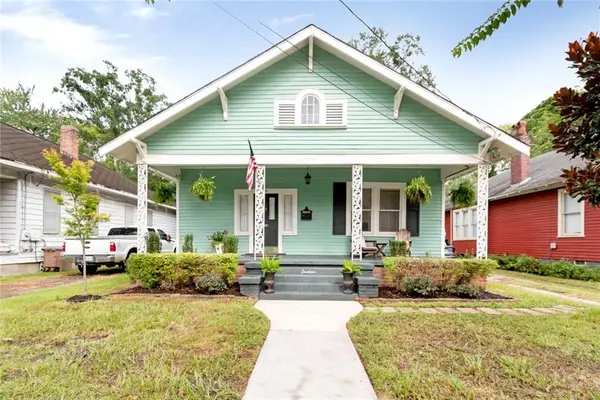 $224,900Active2 beds 2 baths1,400 sq. ft.
$224,900Active2 beds 2 baths1,400 sq. ft.14 Kenneth Street, Mobile, AL 36607
MLS# 7621647Listed by: ROBERTS BROTHERS TREC - New
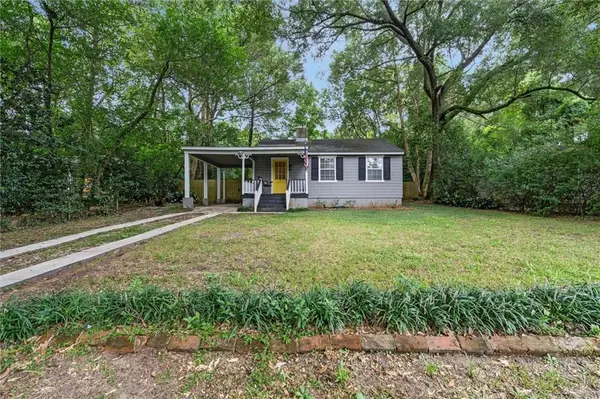 $190,000Active2 beds 1 baths855 sq. ft.
$190,000Active2 beds 1 baths855 sq. ft.324 Azalea Circle W, Mobile, AL 36608
MLS# 7631496Listed by: ROBERTS BROTHERS TREC - New
 $225,000Active4 beds 2 baths1,803 sq. ft.
$225,000Active4 beds 2 baths1,803 sq. ft.5833 Water Oak Court, Mobile, AL 36609
MLS# 7632130Listed by: ROBERTS BROTHERS WEST - New
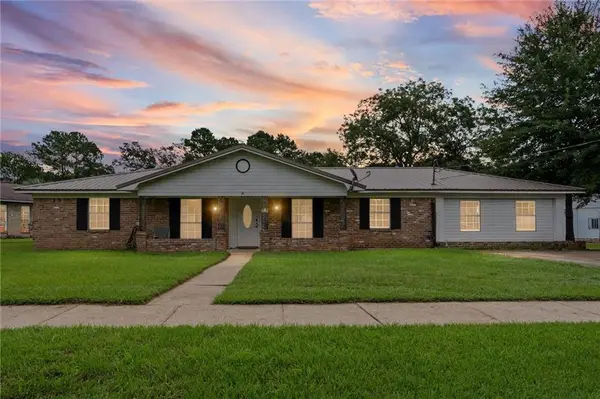 $320,000Active4 beds 2 baths2,725 sq. ft.
$320,000Active4 beds 2 baths2,725 sq. ft.4109 Shana Drive, Mobile, AL 36605
MLS# 7632662Listed by: EXIT REALTY PROMISE - New
 $255,000Active3 beds 3 baths1,562 sq. ft.
$255,000Active3 beds 3 baths1,562 sq. ft.254 Park Avenue, Mobile, AL 36607
MLS# 7632866Listed by: COLDWELL BANKER REEHL PROP FAIRHOPE - New
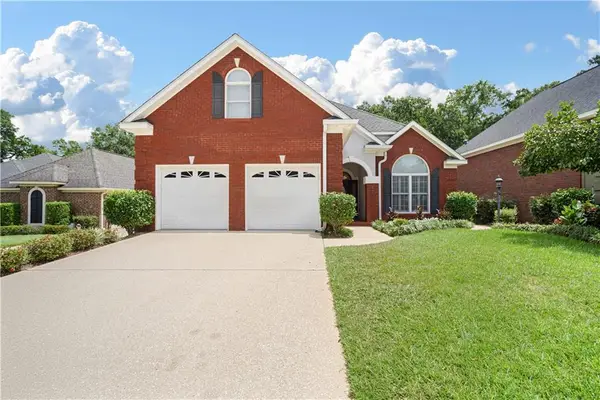 $389,409Active4 beds 3 baths2,939 sq. ft.
$389,409Active4 beds 3 baths2,939 sq. ft.715 Natchez Trail Court, Mobile, AL 36609
MLS# 7631276Listed by: KELLER WILLIAMS SPRING HILL - New
 $50,680Active2 beds 1 baths1,488 sq. ft.
$50,680Active2 beds 1 baths1,488 sq. ft.513 W Petain Street, Mobile, AL 36610
MLS# 7632734Listed by: KELLER WILLIAMS MOBILE - New
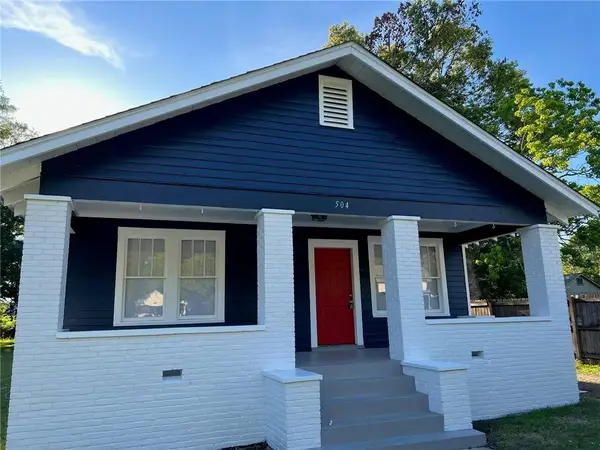 $205,225Active3 beds 2 baths1,541 sq. ft.
$205,225Active3 beds 2 baths1,541 sq. ft.504 Tuttle Avenue, Mobile, AL 36604
MLS# 7629949Listed by: CURTIN-BURDETTE - New
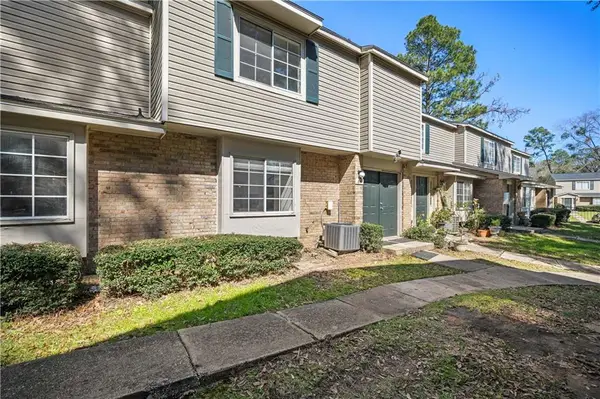 $99,900Active3 beds 3 baths1,342 sq. ft.
$99,900Active3 beds 3 baths1,342 sq. ft.6701 Dickens Ferry Road #84, Mobile, AL 36608
MLS# 7631620Listed by: BECK PROPERTIES REAL ESTATE - New
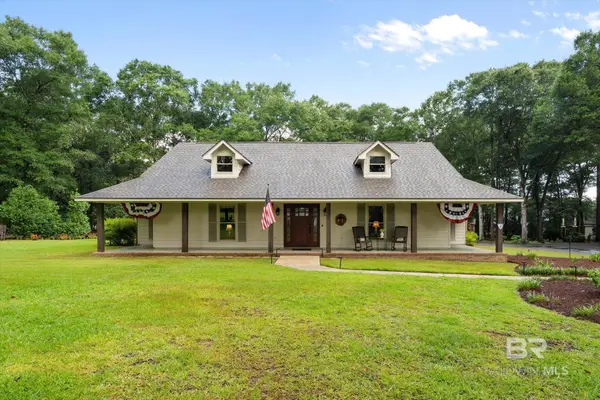 $450,000Active4 beds 2 baths2,275 sq. ft.
$450,000Active4 beds 2 baths2,275 sq. ft.8570 Vintage Woods Drive, Mobile, AL 36619
MLS# 383754Listed by: BELLATOR REAL ESTATE LLC MOBIL
