7400A Griffice Road, Mobile, AL 36618
Local realty services provided by:Better Homes and Gardens Real Estate Main Street Properties
Listed by: kristian calvert
Office: beck properties real estate
MLS#:7626666
Source:AL_MAAR
Price summary
- Price:$385,000
- Price per sq. ft.:$147.4
About this home
Welcome to 7400 Griffice Rd #A in Mobile, Alabama—where peaceful country living meets everyday convenience and the potential for $0 down financing through USDA eligibility (if you qualify)! Situated on 4.1 acres, with approximately 1 acre fully fenced, this spacious 2,612 sq ft split-level home offers 4 bedrooms and 3 full bathrooms. Inside, you'll find fresh paint throughout, a cozy wood-burning fireplace in the oversized family room, and a private balcony off the primary suite. Outside, soak up the sun in your above-ground pool, fully fenced and lockable for added peace of mind. Additional features include a double car carport and a roof replaced in 2021. With no restrictions, you can bring all your farm animals—there's plenty of space for them to roam! Conveniently located near schools, shopping, dining, churches, and I-65, this home offers the perfect blend of country charm and city access. Sellers are highly motivated—don’t miss your chance to make this unique property yours!
Contact an agent
Home facts
- Year built:1973
- Listing ID #:7626666
- Added:157 day(s) ago
- Updated:January 09, 2026 at 03:11 PM
Rooms and interior
- Bedrooms:4
- Total bathrooms:3
- Full bathrooms:3
- Living area:2,612 sq. ft.
Heating and cooling
- Cooling:Ceiling Fan(s), Central Air
- Heating:Central, Natural Gas
Structure and exterior
- Roof:Asbestos Shingle
- Year built:1973
- Building area:2,612 sq. ft.
- Lot area:4.1 Acres
Schools
- High school:Mary G Montgomery
- Middle school:CL Scarborough
- Elementary school:Orchard
Utilities
- Water:Public
- Sewer:Septic Tank
Finances and disclosures
- Price:$385,000
- Price per sq. ft.:$147.4
New listings near 7400A Griffice Road
- New
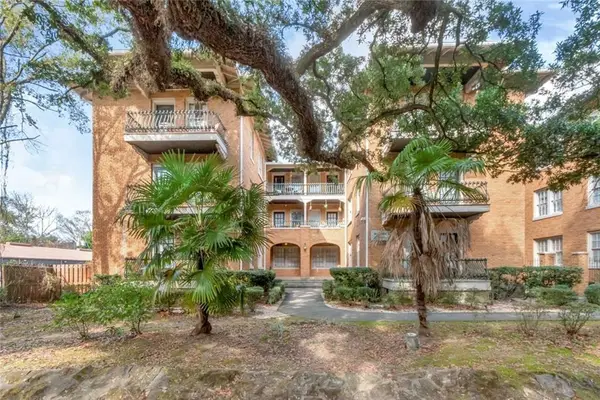 $154,500Active2 beds 1 baths911 sq. ft.
$154,500Active2 beds 1 baths911 sq. ft.1602 Government Street #1A, Mobile, AL 36604
MLS# 7700731Listed by: ROBERTS BROTHERS TREC - New
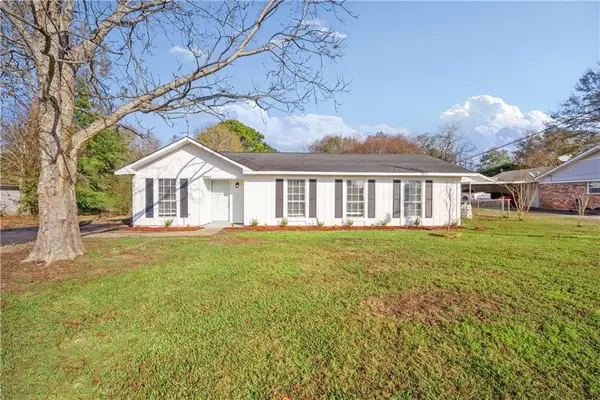 $230,500Active4 beds 2 baths1,450 sq. ft.
$230,500Active4 beds 2 baths1,450 sq. ft.9040 Valley View Drive, Mobile, AL 36695
MLS# 7701288Listed by: IXL REAL ESTATE LLC - New
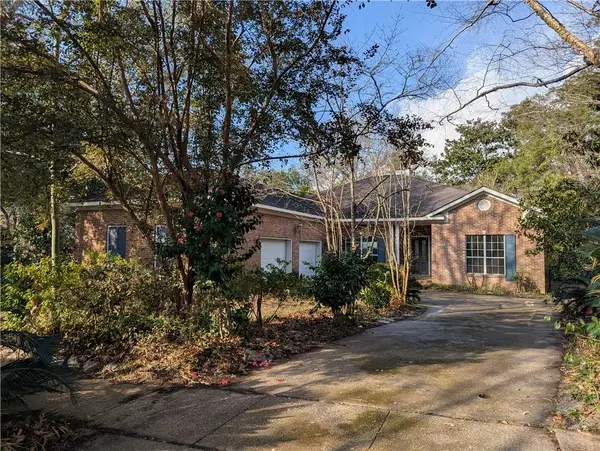 $535,000Active3 beds 3 baths2,626 sq. ft.
$535,000Active3 beds 3 baths2,626 sq. ft.3752 Sheips Lane, Mobile, AL 36608
MLS# 7701417Listed by: RE/MAX REALTY PROFESSIONALS - New
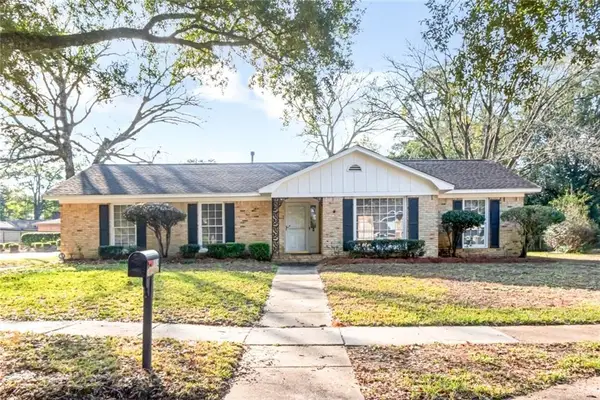 $275,000Active4 beds 2 baths2,187 sq. ft.
$275,000Active4 beds 2 baths2,187 sq. ft.6661 Hounds Run N, Mobile, AL 36608
MLS# 7665747Listed by: ROBERTS BROTHERS WEST - New
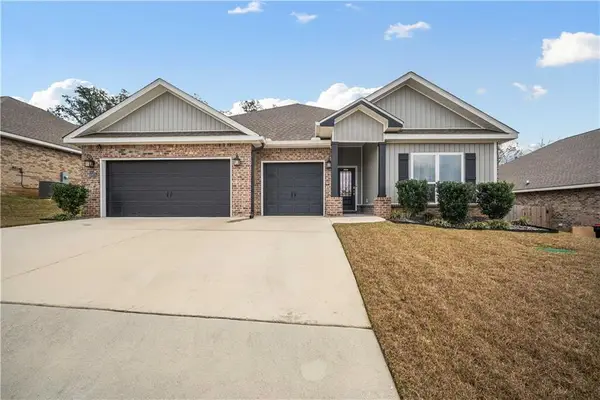 $415,000Active4 beds 4 baths2,785 sq. ft.
$415,000Active4 beds 4 baths2,785 sq. ft.10875 Sierra Estates Drive N, Mobile, AL 36608
MLS# 7698610Listed by: LEGENDARY REALTY,LLC - New
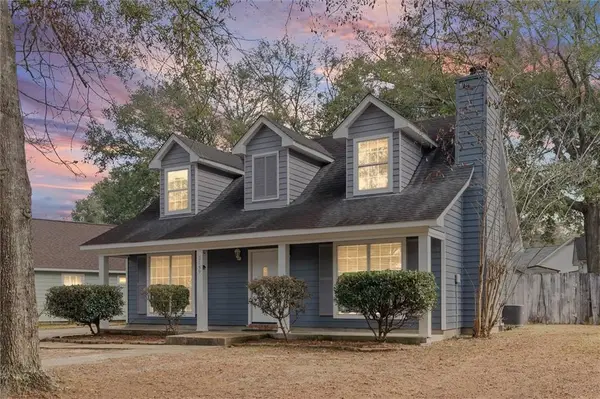 $235,000Active3 beds 2 baths1,535 sq. ft.
$235,000Active3 beds 2 baths1,535 sq. ft.3149 Wellborne Drive W, Mobile, AL 36695
MLS# 7699111Listed by: RE/MAX REALTY PROFESSIONALS - New
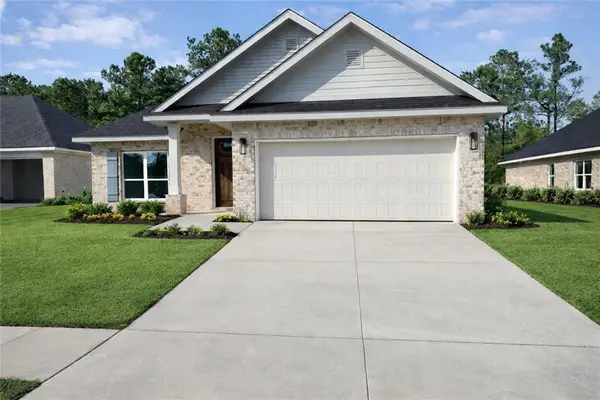 $375,900Active4 beds 3 baths2,200 sq. ft.
$375,900Active4 beds 3 baths2,200 sq. ft.4062 Leighton Place Drive, Mobile, AL 36693
MLS# 7699125Listed by: ADAMS HOMES, LLC - New
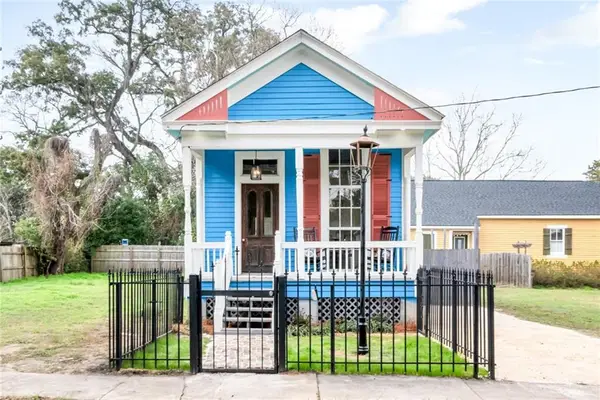 $269,000Active1 beds 1 baths841 sq. ft.
$269,000Active1 beds 1 baths841 sq. ft.352 Marine Street, Mobile, AL 36604
MLS# 7700352Listed by: ROBERTS BROTHERS TREC - New
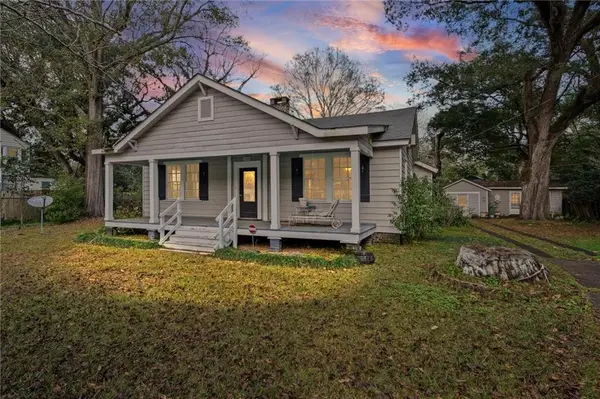 $219,000Active2 beds 1 baths1,350 sq. ft.
$219,000Active2 beds 1 baths1,350 sq. ft.157 Westwood Street, Mobile, AL 36606
MLS# 7701066Listed by: ROBERTS BROTHERS TREC - Open Sun, 2 to 4pmNew
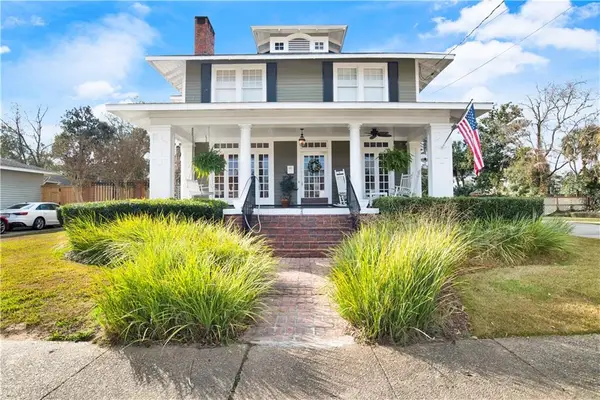 $550,000Active4 beds 2 baths2,700 sq. ft.
$550,000Active4 beds 2 baths2,700 sq. ft.4 Demouy Avenue, Mobile, AL 36606
MLS# 7701112Listed by: ELITE REAL ESTATE SOLUTIONS, LLC
