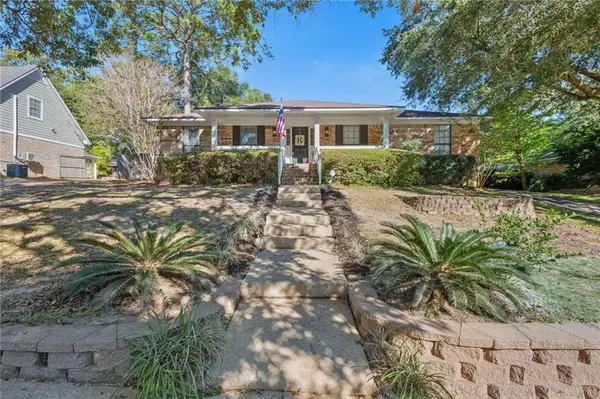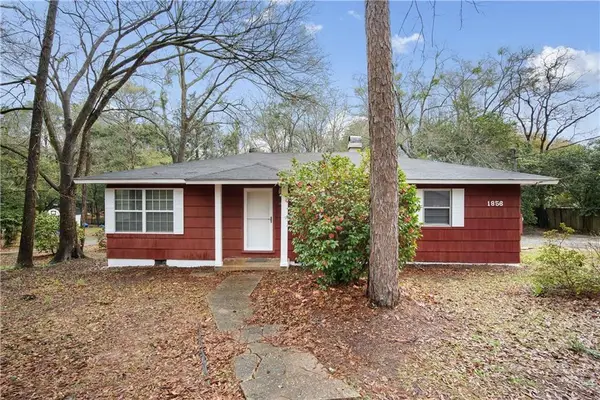803 Nassau Drive, Mobile, AL 36608
Local realty services provided by:Better Homes and Gardens Real Estate Main Street Properties
803 Nassau Drive,Mobile, AL 36608
$265,000
- 3 Beds
- 3 Baths
- 2,900 sq. ft.
- Single family
- Active
Listed by: bill hinton
Office: roberts brothers, inc malbis
MLS#:7655491
Source:AL_MAAR
Price summary
- Price:$265,000
- Price per sq. ft.:$91.38
About this home
Live like a local in “Mobile’s best kept Secret” of Williamsburg! This property sits on the western side of Spring Hill meeting Three Mile Creek next to Langan Park, which offers something for everybody including an 18 hole Golf Course, The Cox/Copeland Tennis Center, (the World’s largest Public Tennis Center), Municipal Ball fields, 3 lakes for fishing and kayaking, places for cook outs, Japanese and Botanical Gardens plus nature trails. This home is well built with mid-century character as the Model Home of the neighborhood in 1964! The split-level design features an open floor plan on the main level with hardwood floors, arched entryways, vaulted ceilings, built in bookcases and a kitchen with Corian counter tops and stainless appliances including a gas cook top. The kitchen island overlooks a den, Florida room and a sun room with a view of the gunite pool and brick deck. The 18’x14’ Dining Room holds the largest of tables. The spacious master bedroom has a tiled walk-in shower. The lower level has a 26’x14’ Play Room and a 23’x15’ Rec Room with split brick floors as well as a bedroom with a full bath. The double garage has extra storage. There is also a detached single garage. The pool area is really beautiful with a covered patio overlooking the pool area. This house is well maintained but needs updating. It is priced to sell.Use Showing Time for appointments. Currently has accepted offer with a 48 Hour First Right of Refusal. Buyer to verify all information during due diligence.
Contact an agent
Home facts
- Year built:1964
- Listing ID #:7655491
- Added:49 day(s) ago
- Updated:November 14, 2025 at 03:15 PM
Rooms and interior
- Bedrooms:3
- Total bathrooms:3
- Full bathrooms:3
- Living area:2,900 sq. ft.
Heating and cooling
- Cooling:Ceiling Fan(s), Central Air
- Heating:Central
Structure and exterior
- Roof:Composition
- Year built:1964
- Building area:2,900 sq. ft.
- Lot area:0.4 Acres
Schools
- High school:Mattie T Blount
- Middle school:CL Scarborough
- Elementary school:John Will
Utilities
- Water:Public
- Sewer:Available, Public Sewer
Finances and disclosures
- Price:$265,000
- Price per sq. ft.:$91.38
- Tax amount:$1,500
New listings near 803 Nassau Drive
- Open Sun, 1 to 3pmNew
 Listed by BHGRE$228,000Active3 beds 2 baths1,792 sq. ft.
Listed by BHGRE$228,000Active3 beds 2 baths1,792 sq. ft.6232 Southridge Drive N, Mobile, AL 36693
MLS# 7680670Listed by: BETTER HOMES & GARDENS RE PLATINUM PROPERTIES - New
 $173,500Active4 beds 2 baths2,240 sq. ft.
$173,500Active4 beds 2 baths2,240 sq. ft.1856 Colonial Oaks Drive, Mobile, AL 36618
MLS# 7680145Listed by: EXP REALTY PORT CITY DOWNTOWN - New
 $239,900Active3 beds 2 baths1,925 sq. ft.
$239,900Active3 beds 2 baths1,925 sq. ft.6300 N Christopher Drive, Mobile, AL 36609
MLS# 387942Listed by: ROBERTS BROTHERS WEST - New
 $47,000Active2 beds 1 baths558 sq. ft.
$47,000Active2 beds 1 baths558 sq. ft.2007 Balthrop Street, Mobile, AL 36617
MLS# 7679951Listed by: EXP REALTY PORT CITY NORTH - New
 $150,000Active4 beds 2 baths2,109 sq. ft.
$150,000Active4 beds 2 baths2,109 sq. ft.3121 Western Woods Drive, Mobile, AL 36618
MLS# 7680001Listed by: MOB REALTY LLC - New
 $339,900Active3 beds 2 baths1,577 sq. ft.
$339,900Active3 beds 2 baths1,577 sq. ft.3 Hathaway Road S, Mobile, AL 36608
MLS# 7679749Listed by: DIAMOND PROPERTIES  $254,000Pending2 beds 1 baths940 sq. ft.
$254,000Pending2 beds 1 baths940 sq. ft.16 Princess Anne Road, Mobile, AL 36608
MLS# 387920Listed by: ROBERTS BROTHERS TREC- New
 $139,800Active1 beds 1 baths731 sq. ft.
$139,800Active1 beds 1 baths731 sq. ft.126 Du Rhu Drive #C, Mobile, AL 36608
MLS# 7679349Listed by: ROBERTS BROTHERS TREC - New
 $215,000Active3 beds 2 baths1,191 sq. ft.
$215,000Active3 beds 2 baths1,191 sq. ft.1111 Valley View Court, Mobile, AL 36695
MLS# 7679459Listed by: PAUL CARTER AGENCY - New
 $15,000Active0.29 Acres
$15,000Active0.29 Acres1715 Gulfdale Drive, Mobile, AL 36605
MLS# 7679564Listed by: KELLER WILLIAMS MOBILE
