8451 Placid Drive, Mobile, AL 36695
Local realty services provided by:Better Homes and Gardens Real Estate Main Street Properties
8451 Placid Drive,Mobile, AL 36695
$235,000
- 3 Beds
- 2 Baths
- 1,824 sq. ft.
- Single family
- Active
Listed by: judy french
Office: re/max partners
MLS#:7634650
Source:AL_MAAR
Price summary
- Price:$235,000
- Price per sq. ft.:$128.84
About this home
LAKEFRONT CHARM! Welcome to this adorable 3-bedroom, 2-bath home perfectly situated on a serene lake in one of West Mobile's most sought-after neighborhoods. Whether you're sipping your morning coffee or relaxing in the evening, the deck overlooking the water offers a peaceful retreat right in your backyard. Inside, you'll find a bright and open floor plan with plenty of character and charm. The living room features vaulted ceilings, split brick and hardwood flooring, and a cozy gas log fireplace - perfect for entertaining or enjoying quiet nights at home. The kitchen is both functional and stylish, complete with a gas range/oven, dishwasher, marble-look countertops, and a striking tile backsplash. Adjacent to the kitchen area are a cozy breakfast room and a separate formal dining room, which includes custom built-ins for added style and storage. The spacious master suite boasts a large walk-in closet and a private en suite bathroom with a double vanity. Two additional bedrooms and a second full bath offer flexibility for guest, family, or a home office. A generously sized laundry room adds convenience with plenty of folding and storage space. This home is filled with warmth, charm, and thoughtful details throughout - and with its unbeatable lakefront setting, it truly stands out. Don't miss your chance to call this one home!
Contact an agent
Home facts
- Year built:1980
- Listing ID #:7634650
- Added:143 day(s) ago
- Updated:January 09, 2026 at 11:36 PM
Rooms and interior
- Bedrooms:3
- Total bathrooms:2
- Full bathrooms:2
- Living area:1,824 sq. ft.
Heating and cooling
- Cooling:Ceiling Fan(s), Central Air
- Heating:Natural Gas
Structure and exterior
- Roof:Composition, Shingle
- Year built:1980
- Building area:1,824 sq. ft.
- Lot area:0.4 Acres
Schools
- High school:Baker
- Middle school:Bernice J Causey
- Elementary school:Hutchens/Dawes
Utilities
- Water:Available, Public
- Sewer:Septic Tank
Finances and disclosures
- Price:$235,000
- Price per sq. ft.:$128.84
- Tax amount:$945
New listings near 8451 Placid Drive
- New
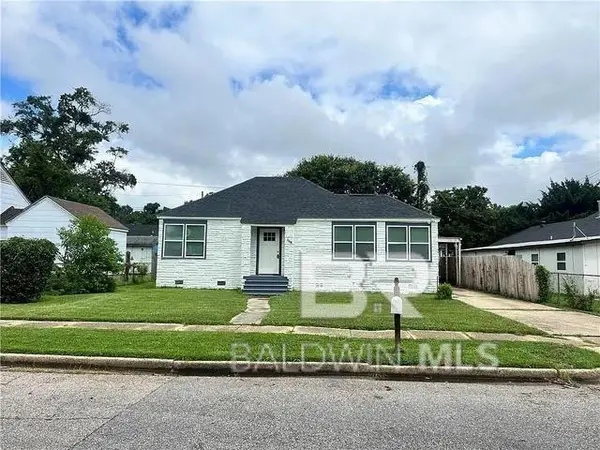 $161,500Active3 beds 2 baths2,038 sq. ft.
$161,500Active3 beds 2 baths2,038 sq. ft.1304 N Cloverleaf Circle, Mobile, AL 36605
MLS# 390027Listed by: KELLER WILLIAMS - MOBILE - New
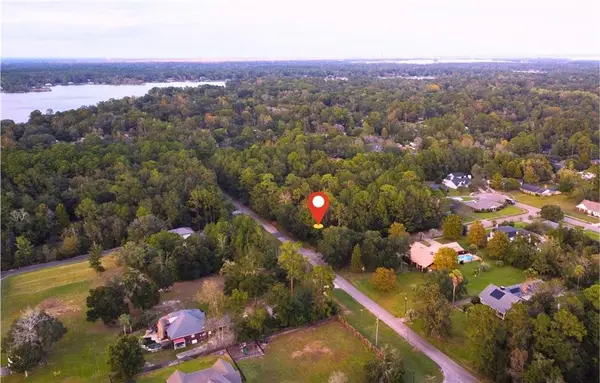 $57,000Active0.46 Acres
$57,000Active0.46 Acres3531 Scenic Drive, Mobile, AL 36605
MLS# 7701888Listed by: WELLHOUSE REAL ESTATE LLC - MOBILE - New
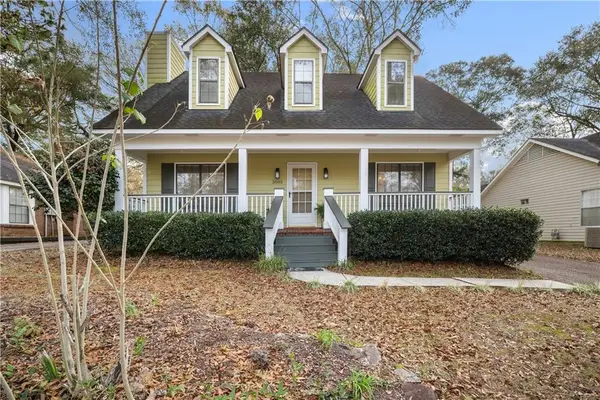 $245,265Active3 beds 3 baths1,865 sq. ft.
$245,265Active3 beds 3 baths1,865 sq. ft.3005 Autumn Ridge Drive W, Mobile, AL 36695
MLS# 7701973Listed by: RE/MAX LEGACY GROUP - New
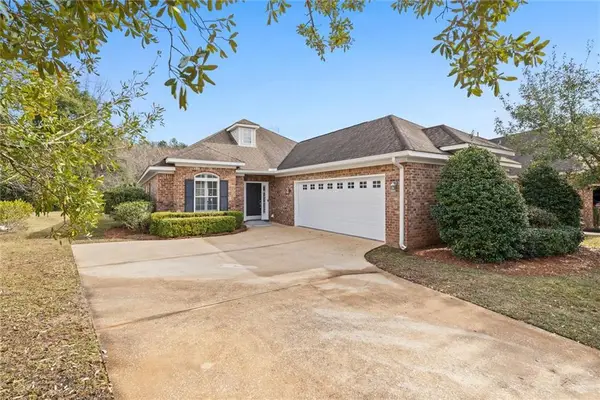 $410,000Active2 beds 2 baths2,201 sq. ft.
$410,000Active2 beds 2 baths2,201 sq. ft.6848 Somerby Lane, Mobile, AL 36695
MLS# 7701979Listed by: ROBERTS BROTHERS TREC - New
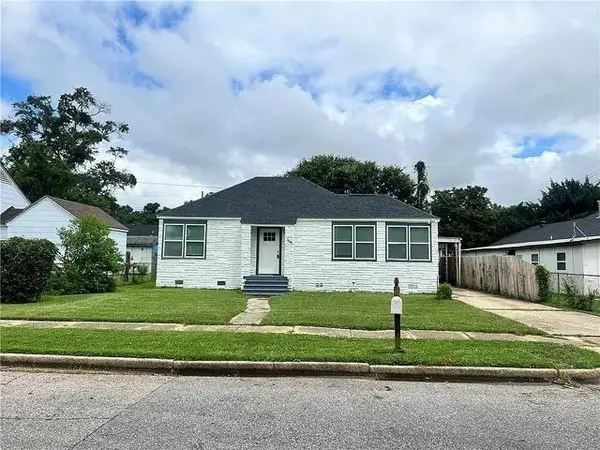 $154,169Active3 beds 2 baths2,038 sq. ft.
$154,169Active3 beds 2 baths2,038 sq. ft.1304 Cloverleaf Circle, Mobile, AL 36605
MLS# 7702006Listed by: KELLER WILLIAMS MOBILE - New
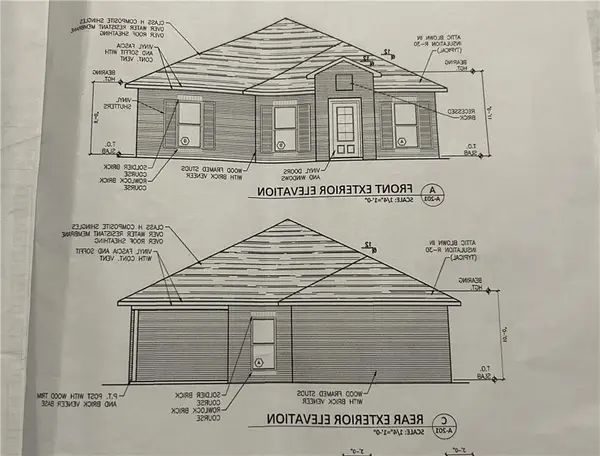 $214,900Active3 beds 2 baths1,321 sq. ft.
$214,900Active3 beds 2 baths1,321 sq. ft.411 Bay Shore Avenue, Mobile, AL 36607
MLS# 7690864Listed by: EXIT REALTY PROMISE - New
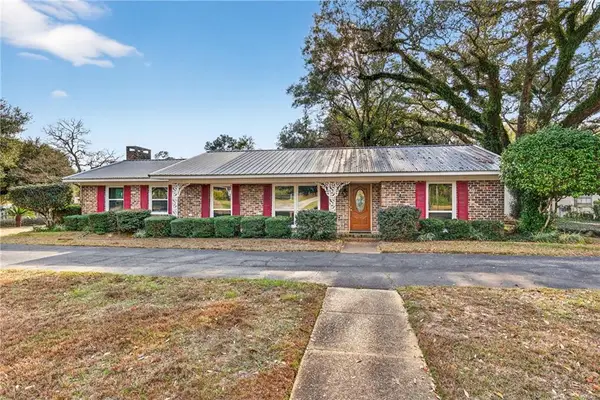 Listed by BHGRE$224,990Active2 beds 2 baths1,775 sq. ft.
Listed by BHGRE$224,990Active2 beds 2 baths1,775 sq. ft.3150 Maudelayne Drive E, Mobile, AL 36693
MLS# 7701641Listed by: BETTER HOMES & GARDENS RE PLATINUM PROPERTIES - New
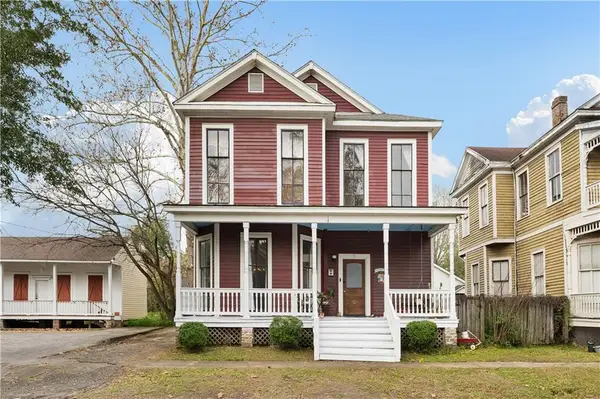 $299,000Active3 beds 3 baths1,731 sq. ft.
$299,000Active3 beds 3 baths1,731 sq. ft.5 Pine Street N, Mobile, AL 36604
MLS# 7701732Listed by: EXP REALTY TIMELESS PROPERTY GROUP - Open Sun, 2 to 4pmNew
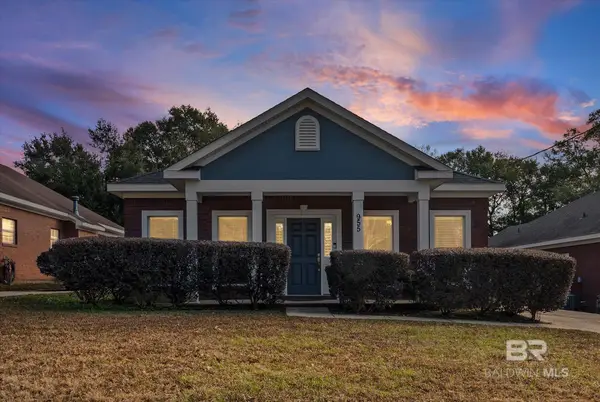 $262,500Active3 beds 2 baths1,732 sq. ft.
$262,500Active3 beds 2 baths1,732 sq. ft.955 Linlen Avenue, Mobile, AL 36609
MLS# 389760Listed by: ROBERTS BROTHERS WEST - New
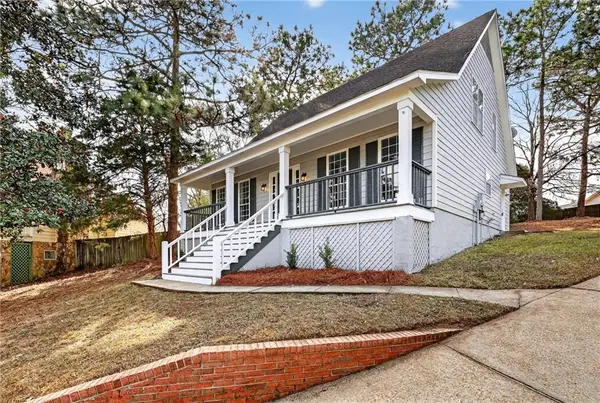 $275,000Active4 beds 3 baths1,890 sq. ft.
$275,000Active4 beds 3 baths1,890 sq. ft.3312 Dundee Court, Mobile, AL 36695
MLS# 7701668Listed by: BETTER HOMES & GARDENS RE PLATINUM PROPERTIES
