8580 Gatewood Drive N, Mobile, AL 36619
Local realty services provided by:Better Homes and Gardens Real Estate Main Street Properties
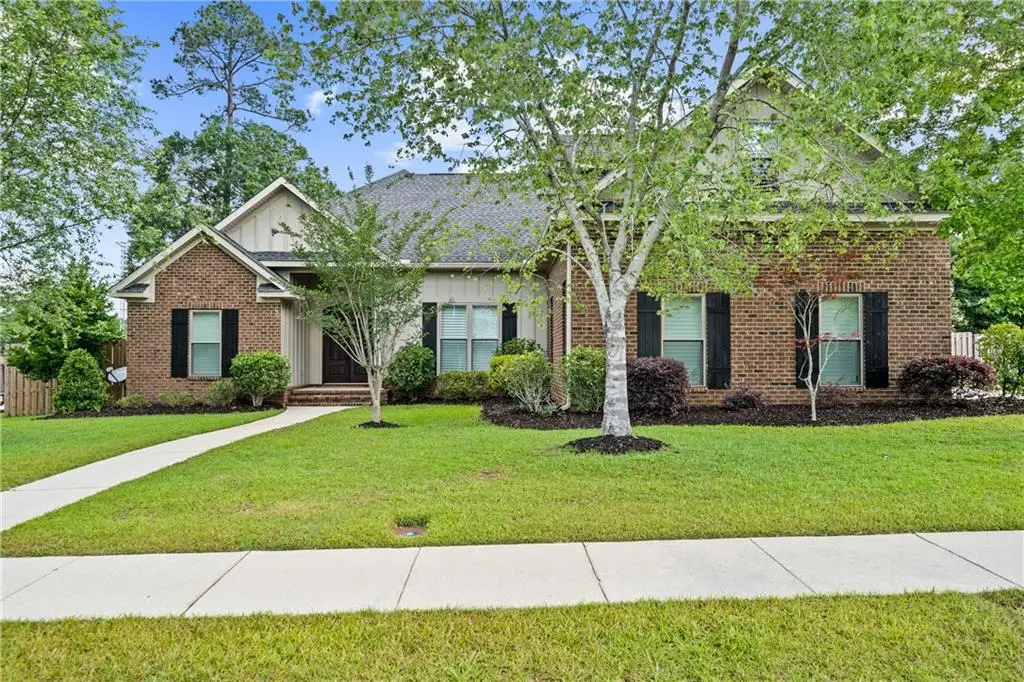
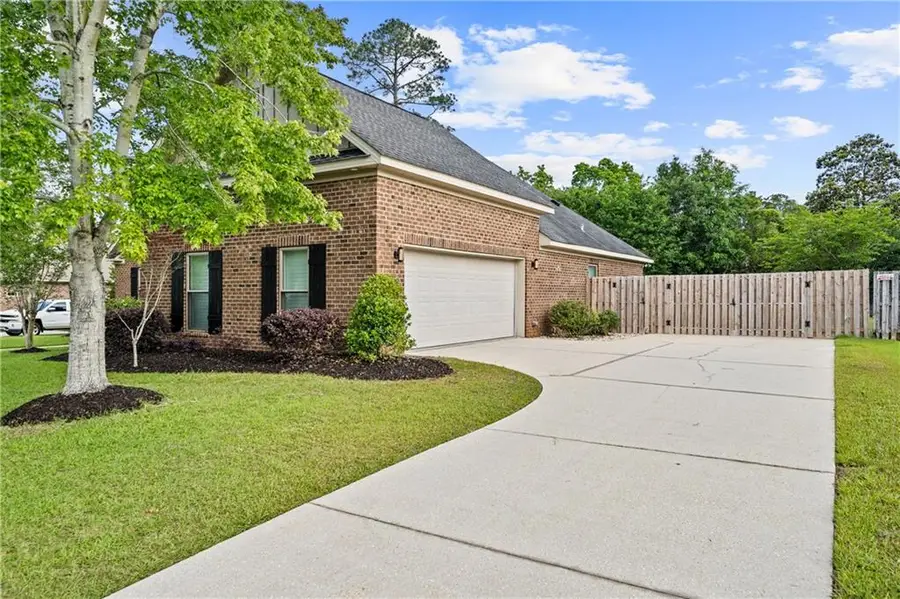
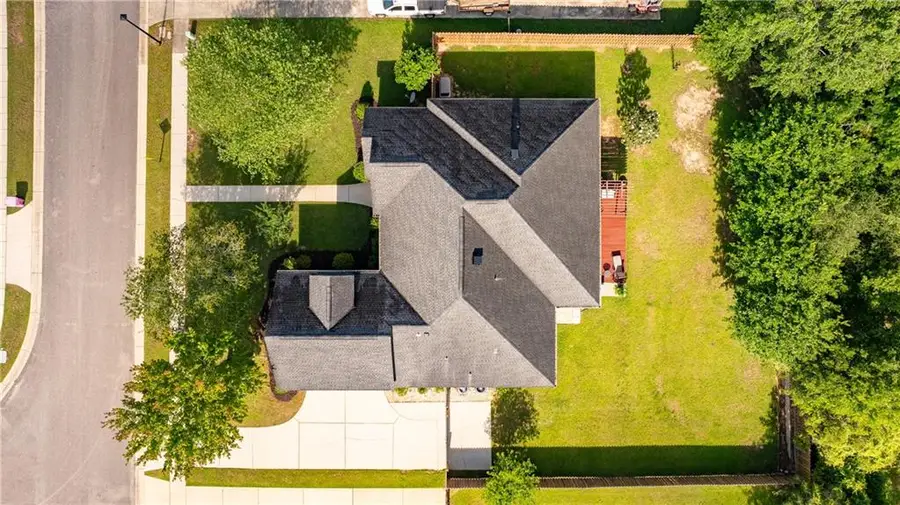
8580 Gatewood Drive N,Mobile, AL 36619
$524,900
- 4 Beds
- 3 Baths
- 3,003 sq. ft.
- Single family
- Active
Listed by:cynthia byrd
Office:ty irby realty & development
MLS#:7572833
Source:AL_MAAR
Price summary
- Price:$524,900
- Price per sq. ft.:$174.79
- Monthly HOA dues:$37.5
About this home
**New Price** Nestled in Gatewood Estates, a tranquil neighborhood located in West Mobile, this stunning four bedroom, two & a half bath home has over $130,000 in extensive renovations & upgrades! Features include an upstairs bonus room, open concept floor plan, low maintenance brick construction with board & batten accents, double garage, covered back porch with an attached deck & pergola. The kitchen features granite countertops, new high end Bosch Appliances, & a walk-in pantry. The large family room & master bedroom are adorned with raised turtle back ceilings. The luxurious master bathroom includes a soaking tub, walk-in shower with seat, double vanities, double closets (one is oversized), & a linen closet. Completely renovated guest bath with new granite countertop & utility room with electric/gas dryer connection. Additions also include crown molding throughout, all new Low-E double insulated windows with new interior plantation shutters, Rinnai tankless water heater with hot/cold water manifold, stunning 3 x 6 porcelain flooring (except 3 bedrooms & bonus room), new plumbing in bathrooms & kitchen (toilets, faucets, & drains), new door hardware, closet shelving, & keyless entry locks on two exterior doors. Fresh paint on all ceilings, walls, & trim. All recessed lighting & ceiling fans have been upgraded. Garage has new paint & lighting. NEW outside features include 8’ & 6’ privacy fence, all outside lighting, exterior shutters, back porch ceiling fan, two solar attic fans, & new landscaping in front yard. No worries about hurricane season, a new 26kw Kohler Generator will keep everything operating all year long! This immaculate home is a must see. Make your appointment to view it today!
Contact an agent
Home facts
- Year built:2009
- Listing Id #:7572833
- Added:103 day(s) ago
- Updated:August 06, 2025 at 07:38 PM
Rooms and interior
- Bedrooms:4
- Total bathrooms:3
- Full bathrooms:2
- Half bathrooms:1
- Living area:3,003 sq. ft.
Heating and cooling
- Cooling:Ceiling Fan(s), Central Air
- Heating:Central
Structure and exterior
- Roof:Composition, Shingle
- Year built:2009
- Building area:3,003 sq. ft.
- Lot area:0.38 Acres
Schools
- High school:Baker
- Middle school:Bernice J Causey
- Elementary school:Hutchens/Dawes
Utilities
- Water:Available, Public
- Sewer:Septic Tank
Finances and disclosures
- Price:$524,900
- Price per sq. ft.:$174.79
- Tax amount:$1,952
New listings near 8580 Gatewood Drive N
- New
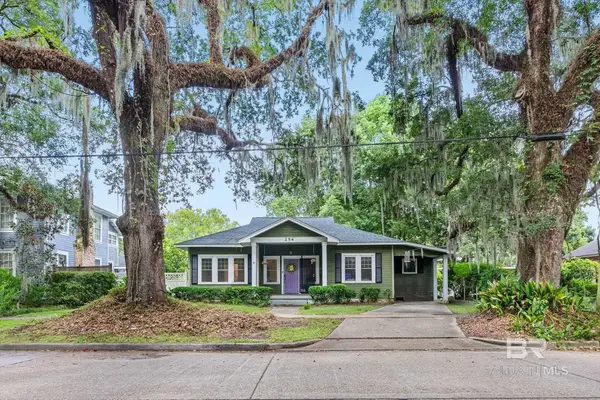 $255,000Active2 beds 3 baths1,562 sq. ft.
$255,000Active2 beds 3 baths1,562 sq. ft.254 Park Avenue, Mobile, AL 36607
MLS# 383783Listed by: COLDWELL BANKER REEHL PROP FAIRHOPE - New
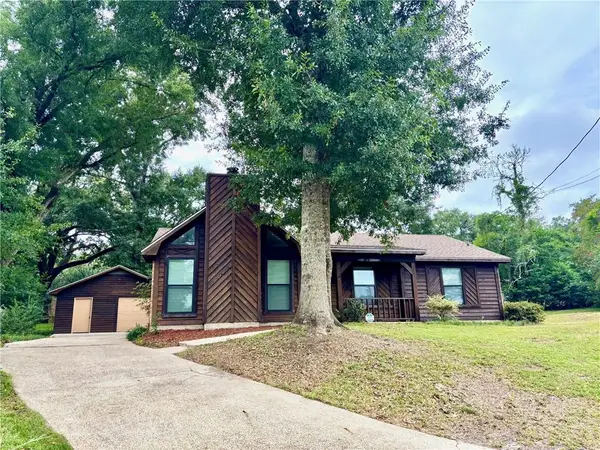 $179,900Active3 beds 2 baths1,439 sq. ft.
$179,900Active3 beds 2 baths1,439 sq. ft.612 Marcus Drive, Mobile, AL 36609
MLS# 7632654Listed by: BERKSHIRE HATHAWAY COOPER & CO - New
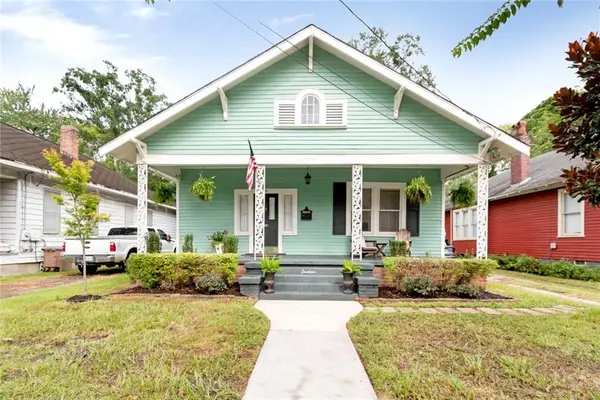 $224,900Active2 beds 2 baths1,400 sq. ft.
$224,900Active2 beds 2 baths1,400 sq. ft.14 Kenneth Street, Mobile, AL 36607
MLS# 7621647Listed by: ROBERTS BROTHERS TREC - New
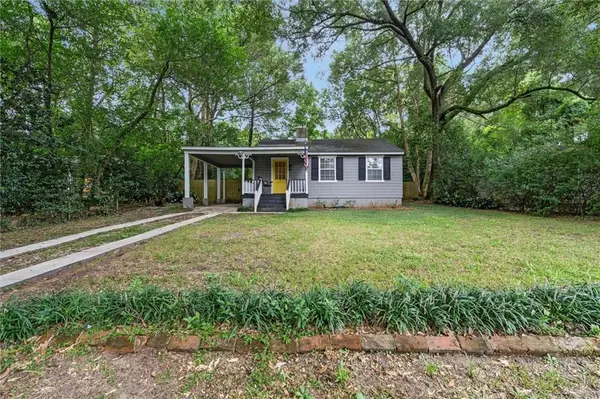 $190,000Active2 beds 1 baths855 sq. ft.
$190,000Active2 beds 1 baths855 sq. ft.324 Azalea Circle W, Mobile, AL 36608
MLS# 7631496Listed by: ROBERTS BROTHERS TREC - New
 $225,000Active4 beds 2 baths1,803 sq. ft.
$225,000Active4 beds 2 baths1,803 sq. ft.5833 Water Oak Court, Mobile, AL 36609
MLS# 7632130Listed by: ROBERTS BROTHERS WEST - New
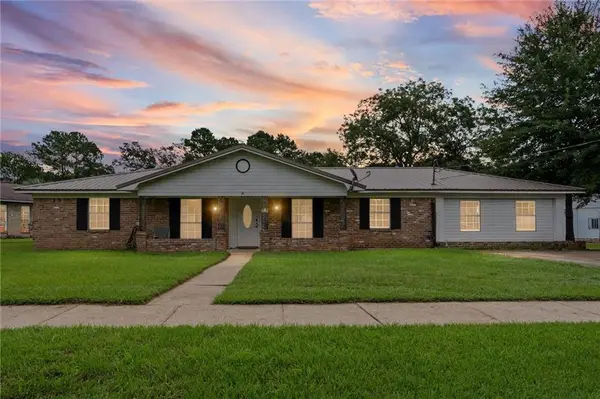 $320,000Active4 beds 2 baths2,725 sq. ft.
$320,000Active4 beds 2 baths2,725 sq. ft.4109 Shana Drive, Mobile, AL 36605
MLS# 7632662Listed by: EXIT REALTY PROMISE - New
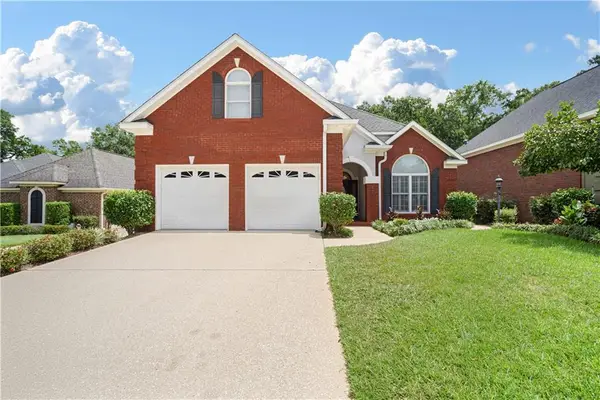 $389,409Active4 beds 3 baths2,939 sq. ft.
$389,409Active4 beds 3 baths2,939 sq. ft.715 Natchez Trail Court, Mobile, AL 36609
MLS# 7631276Listed by: KELLER WILLIAMS SPRING HILL - New
 $50,680Active2 beds 1 baths1,488 sq. ft.
$50,680Active2 beds 1 baths1,488 sq. ft.513 W Petain Street, Mobile, AL 36610
MLS# 7632734Listed by: KELLER WILLIAMS MOBILE - New
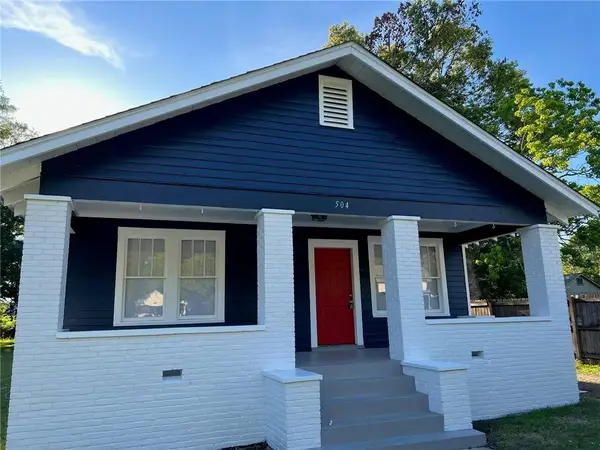 $205,225Active3 beds 2 baths1,541 sq. ft.
$205,225Active3 beds 2 baths1,541 sq. ft.504 Tuttle Avenue, Mobile, AL 36604
MLS# 7629949Listed by: CURTIN-BURDETTE - New
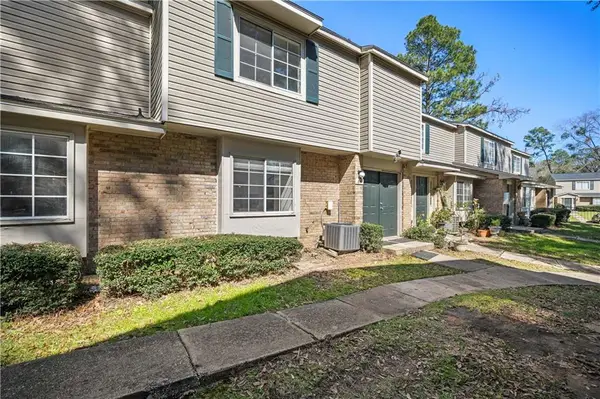 $99,900Active3 beds 3 baths1,342 sq. ft.
$99,900Active3 beds 3 baths1,342 sq. ft.6701 Dickens Ferry Road #84, Mobile, AL 36608
MLS# 7631620Listed by: BECK PROPERTIES REAL ESTATE
