8814 N Dawes Lake Road, Mobile, AL 36619
Local realty services provided by:Better Homes and Gardens Real Estate Main Street Properties
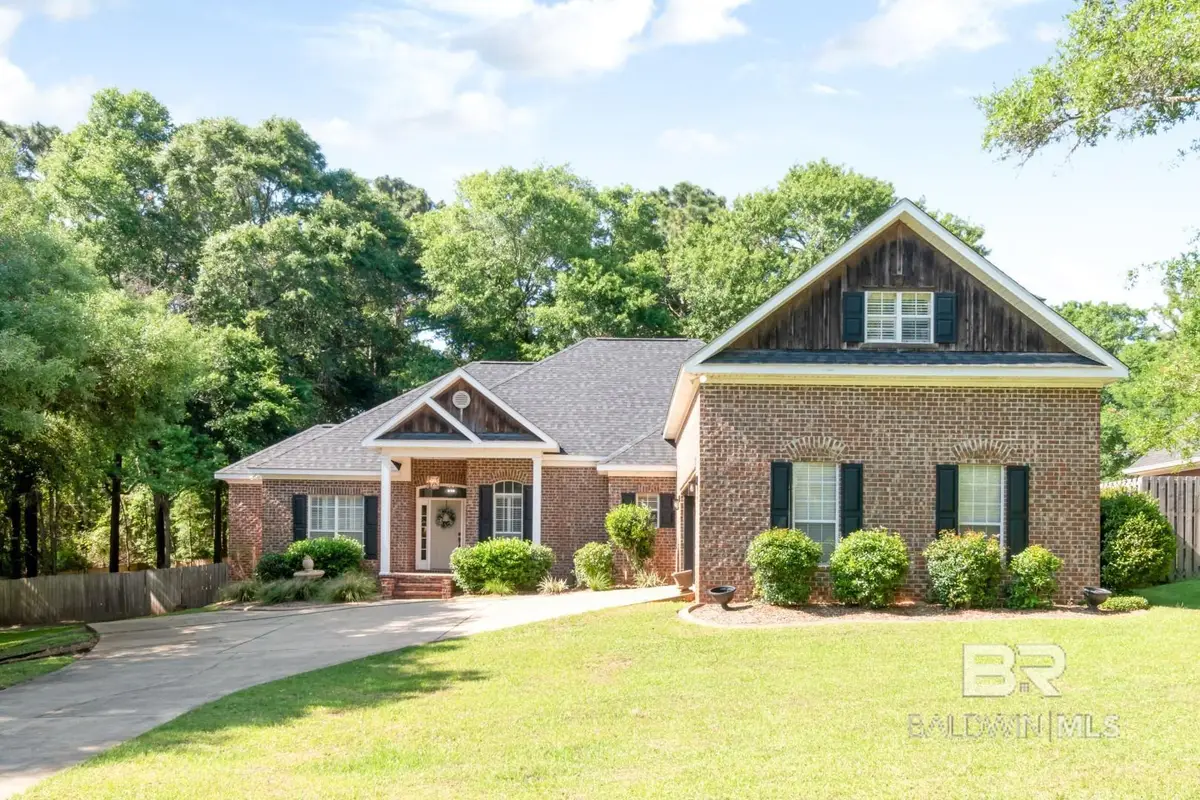
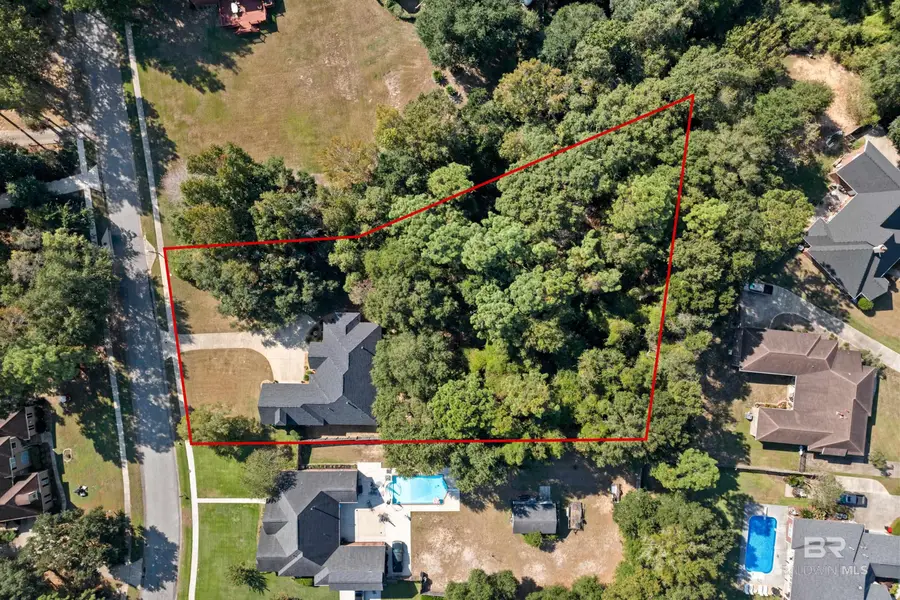
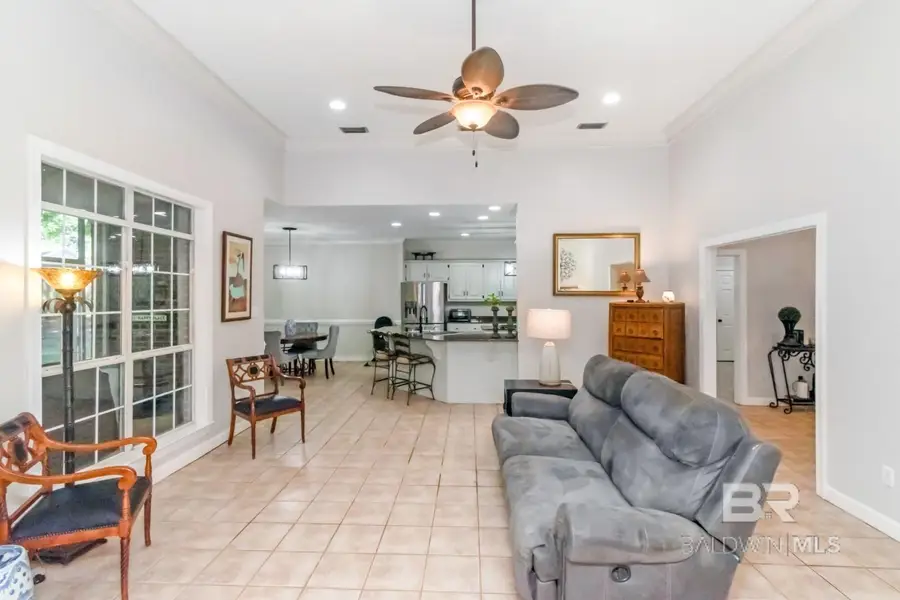
Listed by:kevin loperkevinloper@robertsbrothers.com
Office:roberts brothers west
MLS#:369936
Source:AL_BCAR
Price summary
- Price:$495,450
- Price per sq. ft.:$165.81
- Monthly HOA dues:$35.42
About this home
1.07 private acres. Totally private back yard. Land goes beyond the fence. Custom Built by Robert Mullen. Open Concept plan with Kitchen open to the Living room. 4 bedrooms (2 being used as offices & 1 being used as a Bonus-theater room, has a bathroom roughed in in). 2 full baths & 1 1/2 bath (Remember with extra bath roughed in). Kitchen has Plantation Shutters, white cabinets, Gas cooktop in a center island, double oven, desk area, granite counters & updated light fixtures. Living room has gas log corner fireplace. There are 3 possible eating areas. One is in the Kitchen dining area. Another is the spacious breakfast bar & the third is the Formal dining room used as a sitting area. This is a split bedroom plan which allows everyone to have their own space. The Primary bedroom located on the back of the home has its own fireplace. Primary bathroom has jetted tub, walk in shower, linen closet & dual sinks. Across the home are the 2 extra bedrooms with a Jack n Jill bath between them. One has a walk-in closet. The fourth bedroom is upstairs. Great bedroom set-up. The screened porch overlooks the fenced yard which has a play set. A double garage completes the outside picture with a golf cart bay. 1.07 acres is hard to find inside a subdivision such as Dawes Lake Estates. Bedroom or Rec Room upstairs has roughed in area for full bath behind the wall. Roof (Rubber Membrane)=2022; AC down=2019; AC up=2020; Garage door=2023; Hot Water Heater=2019; Updated Plumbing=2023; Updated Lighting=2023; Doorknobs=2023; Fireplace inspection=2024; AC's tuned up=2024. ***Listing Broker makes no representation to accuracy of square footage. Buyer to verify. Any/All updates per seller(s).*** Buyer to verify all information during due diligence.
Contact an agent
Home facts
- Year built:2004
- Listing Id #:369936
- Added:287 day(s) ago
- Updated:August 09, 2025 at 02:15 PM
Rooms and interior
- Bedrooms:4
- Total bathrooms:3
- Full bathrooms:2
- Half bathrooms:1
- Living area:2,988 sq. ft.
Heating and cooling
- Cooling:Ceiling Fan(s), Central Electric (Cool)
- Heating:Central
Structure and exterior
- Roof:Composition, Dimensional
- Year built:2004
- Building area:2,988 sq. ft.
- Lot area:1.07 Acres
Schools
- High school:Baker
- Middle school:Bernice J Causey
- Elementary school:Hutchens/Dawes
Finances and disclosures
- Price:$495,450
- Price per sq. ft.:$165.81
- Tax amount:$1,625
New listings near 8814 N Dawes Lake Road
- New
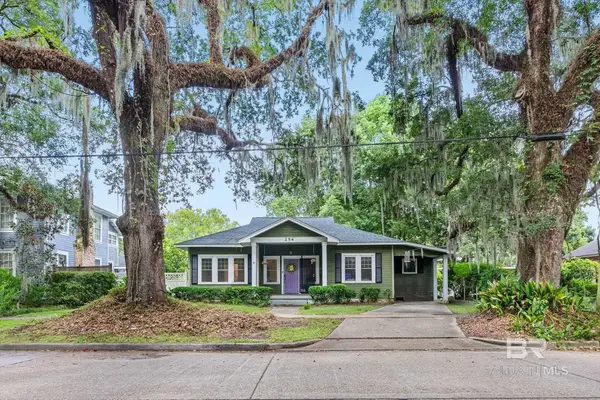 $255,000Active2 beds 3 baths1,562 sq. ft.
$255,000Active2 beds 3 baths1,562 sq. ft.254 Park Avenue, Mobile, AL 36607
MLS# 383783Listed by: COLDWELL BANKER REEHL PROP FAIRHOPE - New
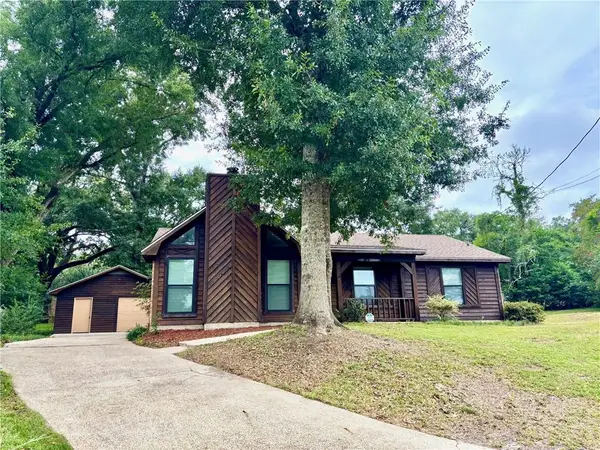 $179,900Active3 beds 2 baths1,439 sq. ft.
$179,900Active3 beds 2 baths1,439 sq. ft.612 Marcus Drive, Mobile, AL 36609
MLS# 7632654Listed by: BERKSHIRE HATHAWAY COOPER & CO - New
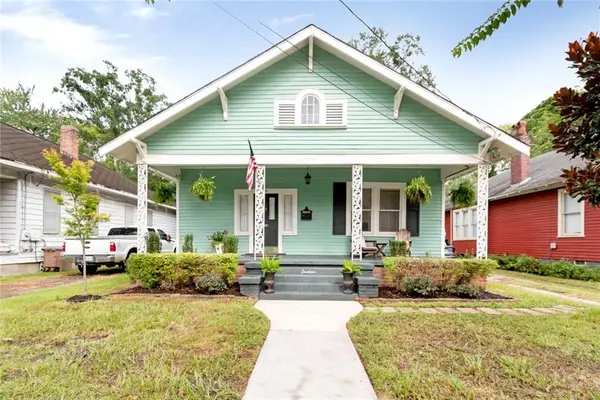 $224,900Active2 beds 2 baths1,400 sq. ft.
$224,900Active2 beds 2 baths1,400 sq. ft.14 Kenneth Street, Mobile, AL 36607
MLS# 7621647Listed by: ROBERTS BROTHERS TREC - New
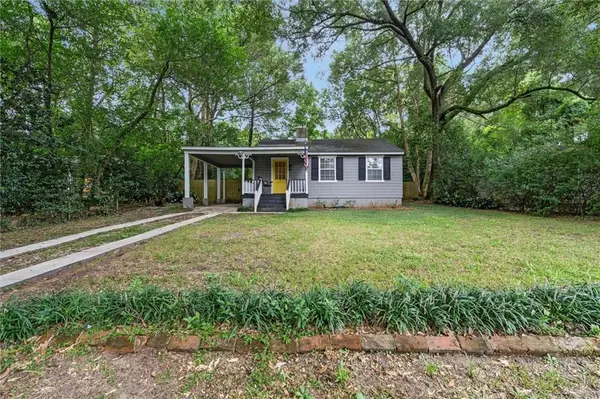 $190,000Active2 beds 1 baths855 sq. ft.
$190,000Active2 beds 1 baths855 sq. ft.324 Azalea Circle W, Mobile, AL 36608
MLS# 7631496Listed by: ROBERTS BROTHERS TREC - New
 $225,000Active4 beds 2 baths1,803 sq. ft.
$225,000Active4 beds 2 baths1,803 sq. ft.5833 Water Oak Court, Mobile, AL 36609
MLS# 7632130Listed by: ROBERTS BROTHERS WEST - New
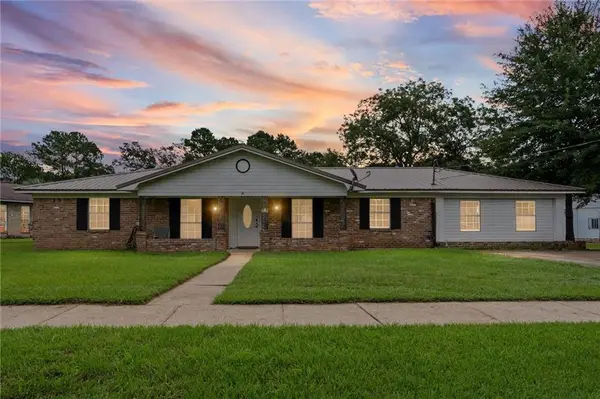 $320,000Active4 beds 2 baths2,725 sq. ft.
$320,000Active4 beds 2 baths2,725 sq. ft.4109 Shana Drive, Mobile, AL 36605
MLS# 7632662Listed by: EXIT REALTY PROMISE - New
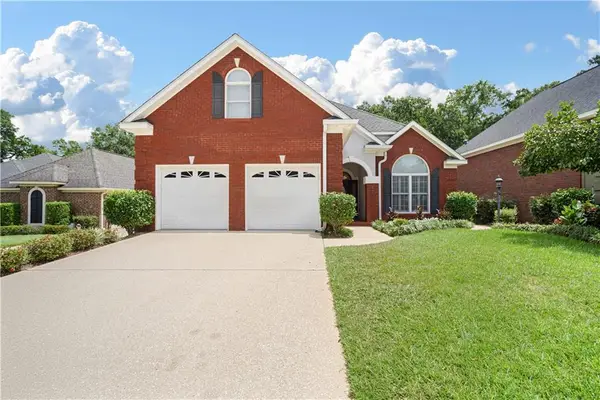 $389,409Active4 beds 3 baths2,939 sq. ft.
$389,409Active4 beds 3 baths2,939 sq. ft.715 Natchez Trail Court, Mobile, AL 36609
MLS# 7631276Listed by: KELLER WILLIAMS SPRING HILL - New
 $50,680Active2 beds 1 baths1,488 sq. ft.
$50,680Active2 beds 1 baths1,488 sq. ft.513 W Petain Street, Mobile, AL 36610
MLS# 7632734Listed by: KELLER WILLIAMS MOBILE - New
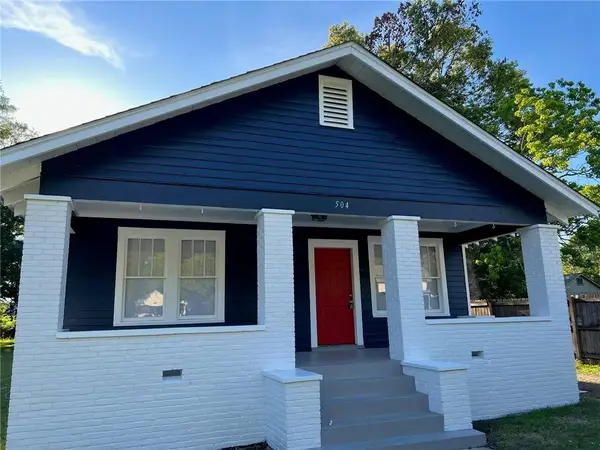 $205,225Active3 beds 2 baths1,541 sq. ft.
$205,225Active3 beds 2 baths1,541 sq. ft.504 Tuttle Avenue, Mobile, AL 36604
MLS# 7629949Listed by: CURTIN-BURDETTE - New
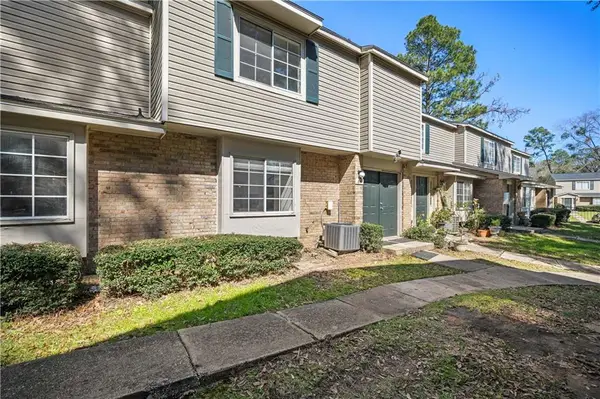 $99,900Active3 beds 3 baths1,342 sq. ft.
$99,900Active3 beds 3 baths1,342 sq. ft.6701 Dickens Ferry Road #84, Mobile, AL 36608
MLS# 7631620Listed by: BECK PROPERTIES REAL ESTATE
