909 Wesley Avenue, Mobile, AL 36609
Local realty services provided by:Better Homes and Gardens Real Estate Main Street Properties
909 Wesley Avenue,Mobile, AL 36609
$237,500
- 4 Beds
- 2 Baths
- 1,552 sq. ft.
- Single family
- Active
Listed by: sam calderone
Office: re/max partners
MLS#:7603675
Source:AL_MAAR
Price summary
- Price:$237,500
- Price per sq. ft.:$153.03
About this home
*** Back on the market pending release at no fault of the seller! ***Welcome to Your Dream Home in Pinehurst! Step into this precious 4-bedroom, 2-bathroom split floorplan gem and prepare to be wowed! Immaculate and inviting, this home boasts a charming circular driveway that welcomes you right from the start. As you enter, you'll be greeted by beautiful luxury vinyl plank flooring in the foyer, setting the tone for the elegance that awaits. The large family room is perfect for gatherings, featuring recessed lighting and a cozy gas fireplace. It's seamlessly open to the kitchen, making entertaining a breeze. The kitchen is awesome with plenty of counter space and cabinets, pristine white cabinetry, stainless steel appliances, and a handy pantry. The dining area flows effortlessly into the family room, creating a warm and connected space for meals and memories. The primary bedroom is a true retreat, showcasing a tray ceiling and recessed lighting. The primary bathroom is equally impressive with dual sinks, a soaking tub, a separate shower, and a walk-in closet that offers ample storage. The additional bedrooms are generously sized, providing comfort and versatility for family and guests. Step outside to the spacious fenced-in backyard, perfect for outdoor fun and relaxation. Located in a neighborhood that's close to pretty much everything, this home offers convenience and charm in one delightful package. Don't miss out on making this Pinehurst beauty your own! Roof was replaced in 2023! Brand new HVAC as of October!
Contact an agent
Home facts
- Year built:2000
- Listing ID #:7603675
- Added:150 day(s) ago
- Updated:November 21, 2025 at 10:12 PM
Rooms and interior
- Bedrooms:4
- Total bathrooms:2
- Full bathrooms:2
- Living area:1,552 sq. ft.
Heating and cooling
- Cooling:Ceiling Fan(s), Central Air
- Heating:Central
Structure and exterior
- Roof:Shingle
- Year built:2000
- Building area:1,552 sq. ft.
- Lot area:0.16 Acres
Schools
- High school:WP Davidson
- Middle school:Burns
- Elementary school:ER Dickson
Utilities
- Water:Available, Public
- Sewer:Public Sewer
Finances and disclosures
- Price:$237,500
- Price per sq. ft.:$153.03
- Tax amount:$1,185
New listings near 909 Wesley Avenue
- New
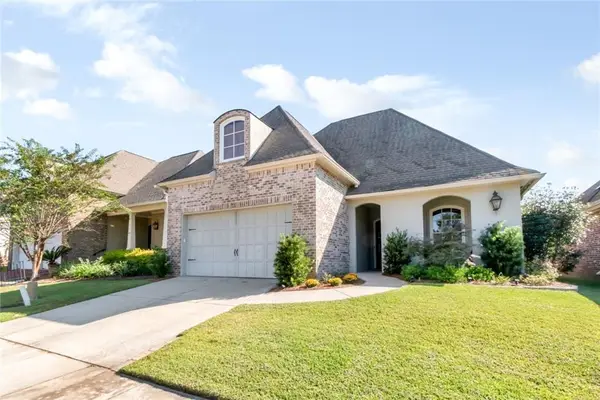 $425,000Active3 beds 2 baths2,007 sq. ft.
$425,000Active3 beds 2 baths2,007 sq. ft.3549 Rue Royal, Mobile, AL 36693
MLS# 7684823Listed by: BERKSHIRE HATHAWAY COOPER & CO - New
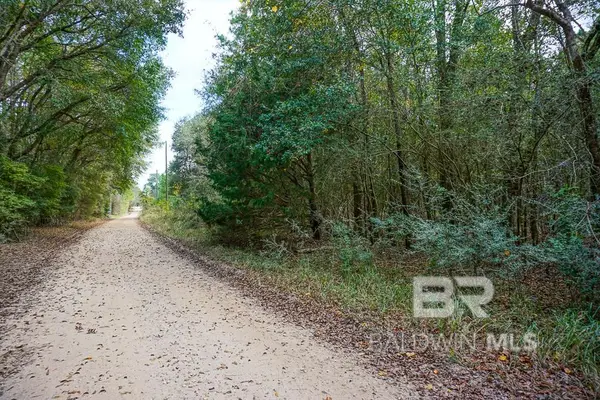 $89,900Active0 Acres
$89,900Active0 Acres0 Smith Young Road, Mobile, AL 36695
MLS# 388376Listed by: BELLATOR REAL ESTATE LLC MOBIL - New
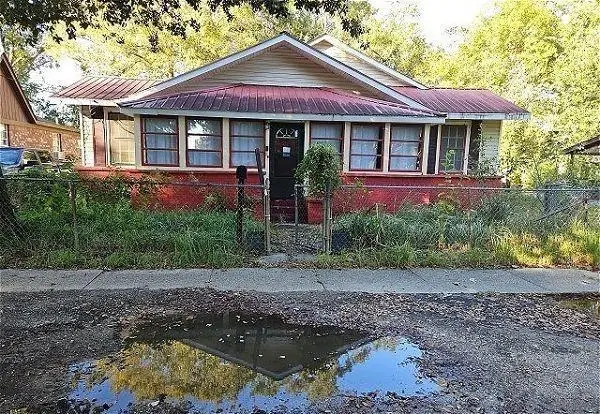 $37,900Active3 beds 2 baths1,500 sq. ft.
$37,900Active3 beds 2 baths1,500 sq. ft.135 E Petain Street, Mobile, AL 36610
MLS# 7684627Listed by: EXP THE CUMMINGS COMPANY LLC - New
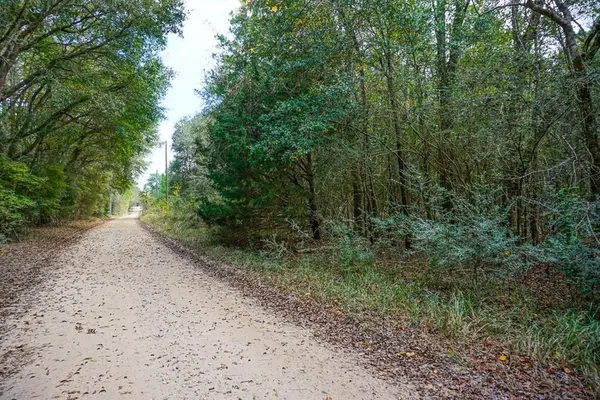 $89,900Active3.92 Acres
$89,900Active3.92 Acres0 Smith Young Road, Mobile, AL 36695
MLS# 7684670Listed by: BELLATOR REAL ESTATE LLC MOBILE - New
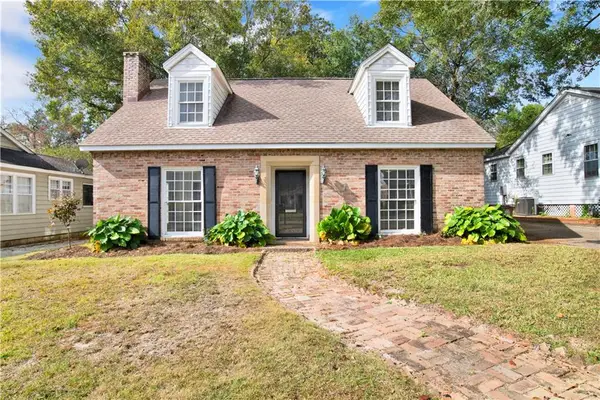 Listed by BHGRE$379,900Active3 beds 2 baths2,338 sq. ft.
Listed by BHGRE$379,900Active3 beds 2 baths2,338 sq. ft.8 Elizabeth Place, Mobile, AL 36606
MLS# 7684683Listed by: BETTER HOMES & GARDENS RE PLATINUM PROPERTIES - New
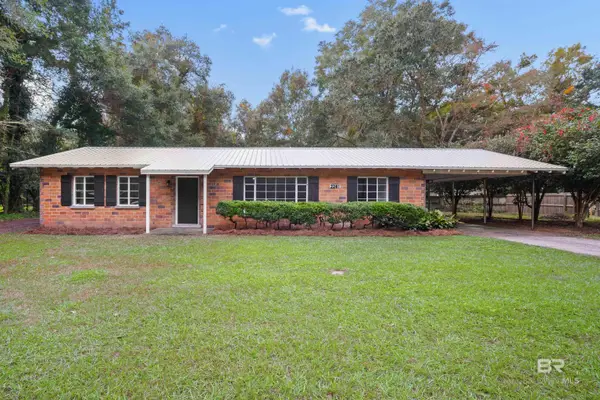 $170,000Active3 beds 1 baths1,404 sq. ft.
$170,000Active3 beds 1 baths1,404 sq. ft.2261 Island Road, Mobile, AL 36605
MLS# 388363Listed by: BELLATOR REAL ESTATE LLC MOBIL - New
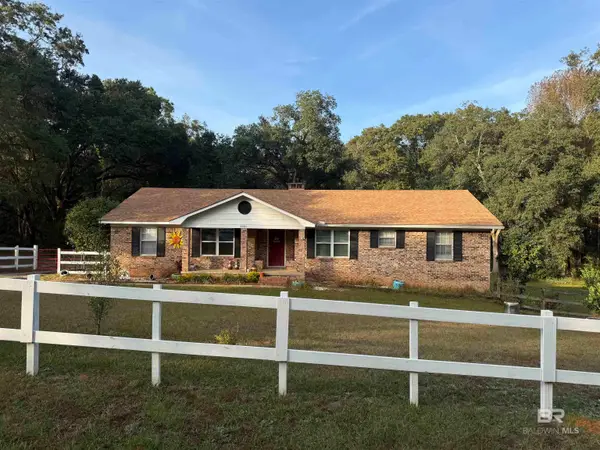 $275,000Active3 beds 4 baths1,931 sq. ft.
$275,000Active3 beds 4 baths1,931 sq. ft.8880 O'hara Drive, Mobile, AL 36695
MLS# 388365Listed by: SHAMROCK PROPERTIES, LLC - New
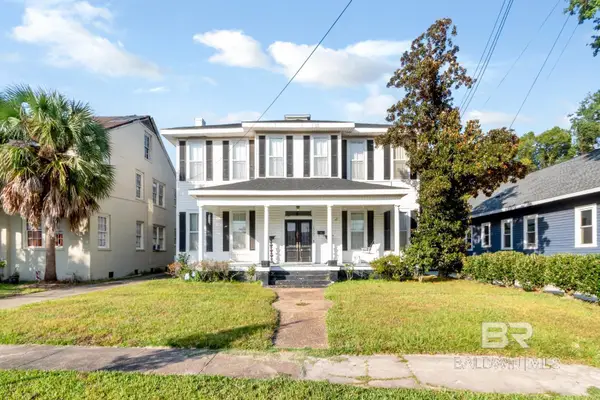 $529,000Active5 beds 5 baths3,480 sq. ft.
$529,000Active5 beds 5 baths3,480 sq. ft.1858 Old Government Street, Mobile, AL 36606
MLS# 388366Listed by: ROBERTS BROTHERS TREC - Open Sat, 12 to 4pmNew
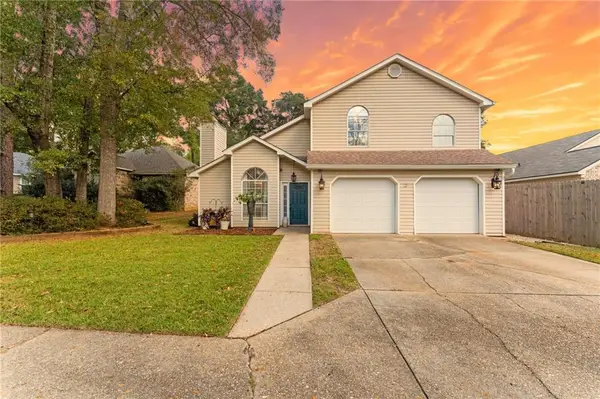 $285,000Active3 beds 3 baths2,000 sq. ft.
$285,000Active3 beds 3 baths2,000 sq. ft.871 W Briar Court, Mobile, AL 36609
MLS# 7684082Listed by: WELLHOUSE REAL ESTATE LLC - MOBILE - New
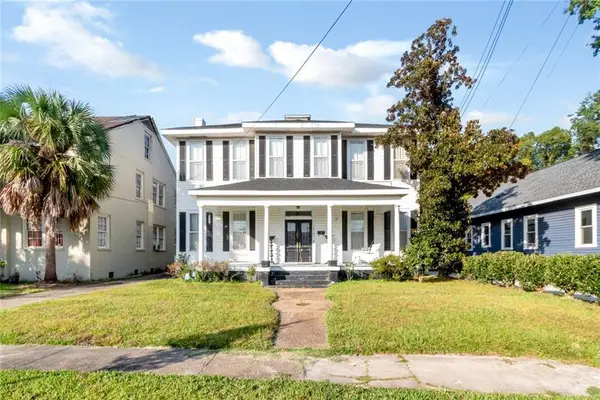 $529,000Active5 beds 5 baths3,480 sq. ft.
$529,000Active5 beds 5 baths3,480 sq. ft.1858 Old Government Street, Mobile, AL 36606
MLS# 7684242Listed by: ROBERTS BROTHERS TREC
