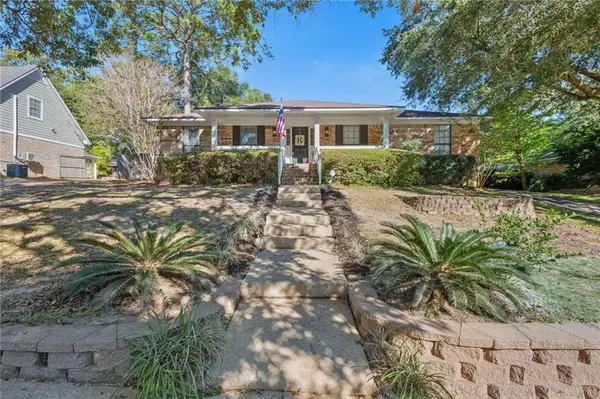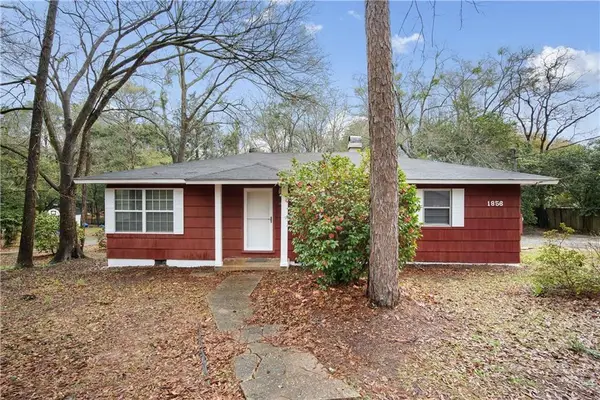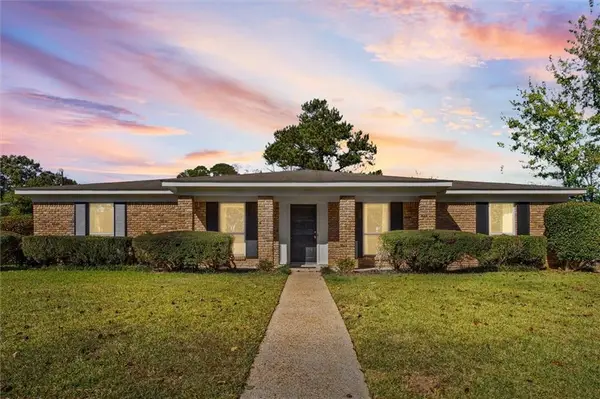9198 O'fallon Drive N, Mobile, AL 36695
Local realty services provided by:Better Homes and Gardens Real Estate Main Street Properties
9198 O'fallon Drive N,Mobile, AL 36695
$289,900
- 3 Beds
- 2 Baths
- 1,825 sq. ft.
- Single family
- Active
Listed by: stephanie anderson
Office: adams homes llc.
MLS#:7579523
Source:AL_MAAR
Price summary
- Price:$289,900
- Price per sq. ft.:$158.85
About this home
MOVE IN READY! Welcome to the captivating 1825 floor plan by Adams Homes. This thoughtfully designed layout offers a perfect blend of comfort and functionality, creating a space that you'll love to call home. Step inside and be greeted by a spacious living area that serves as the heart of the home, providing ample room for relaxation and entertainment. The open concept design seamlessly connects the living room, dining area, and kitchen, creating a versatile and inviting atmosphere for gatherings with family and friends. The kitchen is a chef's delight, featuring modern appliances, ample cabinet space, and a large island counter, making meal preparation a breeze. The master suite offers a private retreat, complete with his and hers walk-in closets and a luxurious en-suite bathroom, providing a tranquil sanctuary. Three additional bedrooms offer versatility, whether for accommodating family members, guests, or creating a home office or hobby space. The 1825 floor plan also includes a covered patio, extending your living space outdoors and providing a perfect spot for enjoying the fresh air or hosting outdoor gatherings. With Adams Homes' commitment to quality craftsmanship and attention to detail, this home exudes elegance and charm. Embrace the charm and functionality of the 1825 floor plan and make it your own, creating a space that perfectly suits your lifestyle and brings joy to everyday living. USDA ELIGIBLE! ZERO DOWN FOR QUALIFIED BUYERS! 1-2-10 NEW HOME WARRANTY
“Builder reserves the right to modify the interior and exterior design Modifications and pricing may vary by home and are subject to change without notice. All
dimensions and square footage are approx. and may vary. No representations are made by this floor plan. Photos, finishes and colors shown are representations of actual materials and are not intended to be an exact match. Please consult our sales representative for complete details”.
Contact an agent
Home facts
- Year built:2024
- Listing ID #:7579523
- Added:177 day(s) ago
- Updated:November 14, 2025 at 03:15 PM
Rooms and interior
- Bedrooms:3
- Total bathrooms:2
- Full bathrooms:2
- Living area:1,825 sq. ft.
Heating and cooling
- Cooling:Ceiling Fan(s), Central Air
- Heating:Central, Electric
Structure and exterior
- Roof:Shingle
- Year built:2024
- Building area:1,825 sq. ft.
- Lot area:0.22 Acres
Schools
- High school:Baker
- Middle school:Bernice J Causey
- Elementary school:Hutchens/Dawes
Utilities
- Water:Available, Public
- Sewer:Available, Public Sewer
Finances and disclosures
- Price:$289,900
- Price per sq. ft.:$158.85
- Tax amount:$1,900
New listings near 9198 O'fallon Drive N
- Open Sun, 1 to 3pmNew
 Listed by BHGRE$228,000Active3 beds 2 baths1,792 sq. ft.
Listed by BHGRE$228,000Active3 beds 2 baths1,792 sq. ft.6232 Southridge Drive N, Mobile, AL 36693
MLS# 7680670Listed by: BETTER HOMES & GARDENS RE PLATINUM PROPERTIES - New
 $173,500Active4 beds 2 baths2,240 sq. ft.
$173,500Active4 beds 2 baths2,240 sq. ft.1856 Colonial Oaks Drive, Mobile, AL 36618
MLS# 7680145Listed by: EXP REALTY PORT CITY DOWNTOWN - New
 $239,900Active3 beds 2 baths1,925 sq. ft.
$239,900Active3 beds 2 baths1,925 sq. ft.6300 Christopher Drive N, Mobile, AL 36609
MLS# 7679929Listed by: ROBERTS BROTHERS WEST - New
 $47,000Active2 beds 1 baths558 sq. ft.
$47,000Active2 beds 1 baths558 sq. ft.2007 Balthrop Street, Mobile, AL 36617
MLS# 7679951Listed by: EXP REALTY PORT CITY NORTH - New
 $150,000Active4 beds 2 baths2,109 sq. ft.
$150,000Active4 beds 2 baths2,109 sq. ft.3121 Western Woods Drive, Mobile, AL 36618
MLS# 7680001Listed by: MOB REALTY LLC - New
 $339,900Active3 beds 2 baths1,577 sq. ft.
$339,900Active3 beds 2 baths1,577 sq. ft.3 Hathaway Road S, Mobile, AL 36608
MLS# 7679749Listed by: DIAMOND PROPERTIES  $254,000Pending2 beds 1 baths940 sq. ft.
$254,000Pending2 beds 1 baths940 sq. ft.16 Princess Anne Road, Mobile, AL 36608
MLS# 387920Listed by: ROBERTS BROTHERS TREC- New
 $139,800Active1 beds 1 baths731 sq. ft.
$139,800Active1 beds 1 baths731 sq. ft.126 Du Rhu Drive #C, Mobile, AL 36608
MLS# 7679349Listed by: ROBERTS BROTHERS TREC - New
 $215,000Active3 beds 2 baths1,191 sq. ft.
$215,000Active3 beds 2 baths1,191 sq. ft.1111 Valley View Court, Mobile, AL 36695
MLS# 7679459Listed by: PAUL CARTER AGENCY - New
 $15,000Active0.29 Acres
$15,000Active0.29 Acres1715 Gulfdale Drive, Mobile, AL 36605
MLS# 7679564Listed by: KELLER WILLIAMS MOBILE
