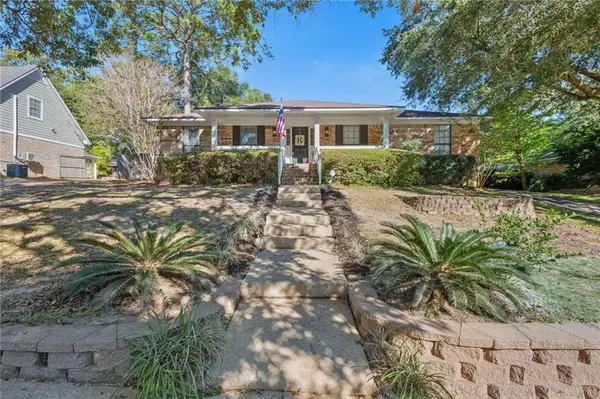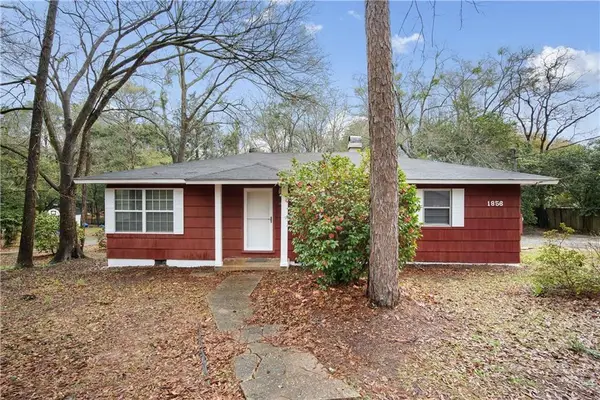9215 Shiloh Drive, Mobile, AL 36695
Local realty services provided by:Better Homes and Gardens Real Estate Main Street Properties
9215 Shiloh Drive,Mobile, AL 36695
$337,500
- 4 Beds
- 3 Baths
- 2,947 sq. ft.
- Single family
- Active
Listed by: lisa granger
Office: real broker llc.
MLS#:7605336
Source:AL_MAAR
Price summary
- Price:$337,500
- Price per sq. ft.:$114.52
About this home
This well-maintained home offers over 2,900 square feet of thoughtfully designed living space with exceptional functionality and storage throughout. The expansive chef’s kitchen is the heart of the home, complete with granite countertops, a large island with an electric cooktop, double wall ovens, dishwasher, and a walk-in pantry—plus more cabinet and counter space than you’ll know what to do with. The formal dining room and separate den with a cozy wood-burning fireplace provide ideal spaces for both entertaining and everyday living. All bedrooms are oversized, each with generous walk-in closets, while the primary suite features two massive closets, separate granite-topped vanities, and a private water closet. You’ll love the rich engineered hardwood flooring in the bedrooms and living room, the convenient covered breezeway connecting to the double garage with a workshop, and the expansive privacy-fenced backyard—perfect for entertaining, gardening, or simply relaxing outdoors. Additional features like a FORTIFIED roof (May 2024), FRESH paint in all bathrooms, NEW carpet in closets, split brick floors, double-pane windows, new water heater (2025), and an active termite bond with Arrow offer long-term value and peace of mind. This all-electric home sits on nearly an acre in a quiet cul-de-sac, just minutes from Publix, restaurants, and everyday conveniences.
Contact an agent
Home facts
- Year built:1983
- Listing ID #:7605336
- Added:140 day(s) ago
- Updated:November 14, 2025 at 03:15 PM
Rooms and interior
- Bedrooms:4
- Total bathrooms:3
- Full bathrooms:3
- Living area:2,947 sq. ft.
Heating and cooling
- Cooling:Ceiling Fan(s), Central Air
- Heating:Central
Structure and exterior
- Roof:Composition
- Year built:1983
- Building area:2,947 sq. ft.
- Lot area:0.92 Acres
Schools
- High school:Baker
- Middle school:Bernice J Causey
- Elementary school:Hutchens/Dawes
Utilities
- Water:Available, Public
- Sewer:Available, Public Sewer
Finances and disclosures
- Price:$337,500
- Price per sq. ft.:$114.52
- Tax amount:$1,376
New listings near 9215 Shiloh Drive
- Open Sun, 1 to 3pmNew
 Listed by BHGRE$228,000Active3 beds 2 baths1,792 sq. ft.
Listed by BHGRE$228,000Active3 beds 2 baths1,792 sq. ft.6232 Southridge Drive N, Mobile, AL 36693
MLS# 7680670Listed by: BETTER HOMES & GARDENS RE PLATINUM PROPERTIES - New
 $173,500Active4 beds 2 baths2,240 sq. ft.
$173,500Active4 beds 2 baths2,240 sq. ft.1856 Colonial Oaks Drive, Mobile, AL 36618
MLS# 7680145Listed by: EXP REALTY PORT CITY DOWNTOWN - New
 $239,900Active3 beds 2 baths1,925 sq. ft.
$239,900Active3 beds 2 baths1,925 sq. ft.6300 N Christopher Drive, Mobile, AL 36609
MLS# 387942Listed by: ROBERTS BROTHERS WEST - New
 $47,000Active2 beds 1 baths558 sq. ft.
$47,000Active2 beds 1 baths558 sq. ft.2007 Balthrop Street, Mobile, AL 36617
MLS# 7679951Listed by: EXP REALTY PORT CITY NORTH - New
 $150,000Active4 beds 2 baths2,109 sq. ft.
$150,000Active4 beds 2 baths2,109 sq. ft.3121 Western Woods Drive, Mobile, AL 36618
MLS# 7680001Listed by: MOB REALTY LLC - New
 $339,900Active3 beds 2 baths1,577 sq. ft.
$339,900Active3 beds 2 baths1,577 sq. ft.3 Hathaway Road S, Mobile, AL 36608
MLS# 7679749Listed by: DIAMOND PROPERTIES  $254,000Pending2 beds 1 baths940 sq. ft.
$254,000Pending2 beds 1 baths940 sq. ft.16 Princess Anne Road, Mobile, AL 36608
MLS# 387920Listed by: ROBERTS BROTHERS TREC- New
 $139,800Active1 beds 1 baths731 sq. ft.
$139,800Active1 beds 1 baths731 sq. ft.126 Du Rhu Drive #C, Mobile, AL 36608
MLS# 7679349Listed by: ROBERTS BROTHERS TREC - New
 $215,000Active3 beds 2 baths1,191 sq. ft.
$215,000Active3 beds 2 baths1,191 sq. ft.1111 Valley View Court, Mobile, AL 36695
MLS# 7679459Listed by: PAUL CARTER AGENCY - New
 $15,000Active0.29 Acres
$15,000Active0.29 Acres1715 Gulfdale Drive, Mobile, AL 36605
MLS# 7679564Listed by: KELLER WILLIAMS MOBILE
