9246 O'fallon Drive N, Mobile, AL 36695
Local realty services provided by:Better Homes and Gardens Real Estate Main Street Properties
Listed by: brejeannia gardner
Office: paramount properties, llc.
MLS#:7600624
Source:AL_MAAR
Price summary
- Price:$365,000
- Price per sq. ft.:$165.76
- Monthly HOA dues:$25
About this home
PRICED TO SELL!!! - WOW... AN "UNBELIEVABLE PRICE!" With LOADS of AMENITIES & BEAUTY!!! Don't Miss Your Opportunity to snag this Warm and Cozy Home! Beauty and Elegance - Also, USDA Eligible (ZERO Down pmt. for approved buyers). The seller has customized this Lovely Home to perfection for its New Owner's Comfort and Enjoyment. It's virtually "New," with significant Up-Grades inside and out, since built in Dec. 2024. As you enter, notice the Formal Living and Dining Rm with French Doors added for charm and privacy, when needed. The seller has installed Interior Plantation Shutters and Crown Molding throughout, also has added attractive Contemporary Light Fixtures and/or Ceiling Fans in all rooms of this home; the Flooring is Luxury Vinyl Plank, "NO" Carpet here! The Great Room is large and spacious with a trey ceiling, recessed lighting and a Newly Built 9'x9' Custom Entertainment Center/Bookcase Wall-Unit with accent lighting which grabs your attention upon entering the main living area, floor outlets were added for ease of decorating. The kitchen Island and Counters have Granite, with an eye-catching Ceramic Tile Back Splash. The Covered Patio has been screened and converted into a Sunroom with recessed lights and 2 Outdoor Ceiling Fans. There's a 12'x26' Concrete Patio Slab beyond the rear sun porch for your outdoor kitchen and entertaining. The Security Lights, Ring Doorbell and Cameras on the front & back of home to remain. The back yard has a wooden privacy fence with a drive gate and a walk gate for easy access. The Builder's Warranty to Convey to the New Owner. THIS HOME IS USDA ELIGIBLE, allows for ZERO DWN... What More Could You Ask For???
(Buyer to verify all information deemed pertinent to decision making)
Contact an agent
Home facts
- Listing ID #:7600624
- Added:243 day(s) ago
- Updated:February 18, 2026 at 03:13 PM
Rooms and interior
- Bedrooms:4
- Total bathrooms:2
- Full bathrooms:2
- Living area:2,202 sq. ft.
Heating and cooling
- Cooling:Ceiling Fan(s), Central Air
- Heating:Central, Heat Pump
Structure and exterior
- Roof:Shingle
- Building area:2,202 sq. ft.
- Lot area:0.25 Acres
Schools
- High school:Baker
- Middle school:Bernice J Causey
- Elementary school:Hutchens/Dawes
Utilities
- Water:Available, Public
- Sewer:Available, Public Sewer
Finances and disclosures
- Price:$365,000
- Price per sq. ft.:$165.76
- Tax amount:$437
New listings near 9246 O'fallon Drive N
- New
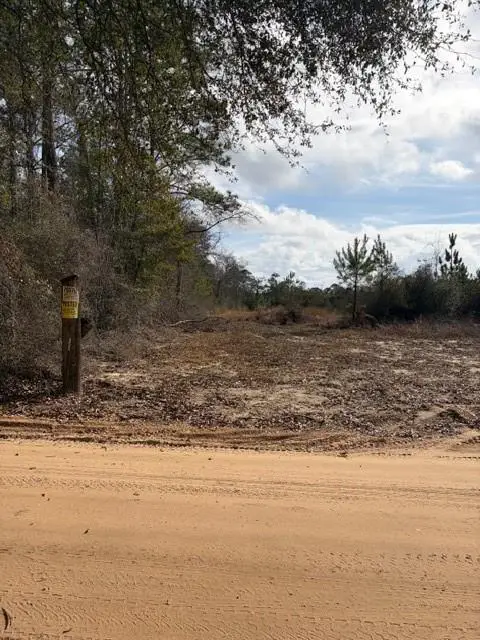 $199,999Active10 Acres
$199,999Active10 Acres0 Harmon Williams Road, Mobile, AL 36608
MLS# 7718132Listed by: BECK PROPERTIES REAL ESTATE - New
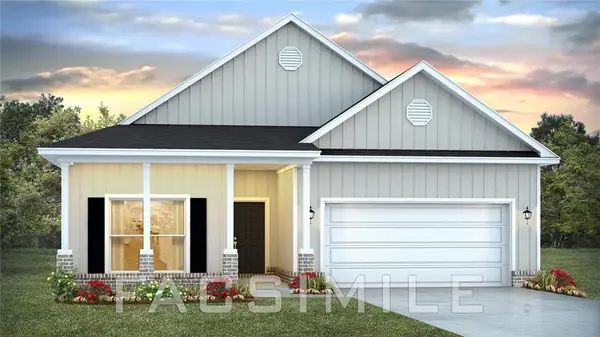 $317,900Active3 beds 2 baths1,722 sq. ft.
$317,900Active3 beds 2 baths1,722 sq. ft.7618 Anglebrook Road S, Mobile, AL 36695
MLS# 7720240Listed by: DHI REALTY OF ALABAMA LLC - New
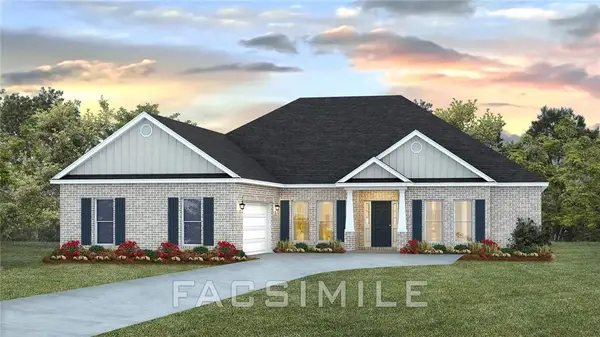 $374,900Active4 beds 4 baths2,495 sq. ft.
$374,900Active4 beds 4 baths2,495 sq. ft.10699 Mcleod Road, Mobile, AL 36695
MLS# 7720863Listed by: DHI REALTY OF ALABAMA LLC - New
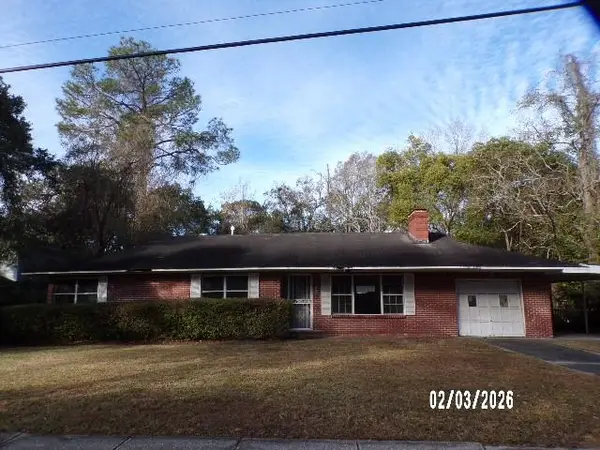 $84,900Active3 beds 2 baths1,546 sq. ft.
$84,900Active3 beds 2 baths1,546 sq. ft.1164 Evangeline Street, Mobile, AL 36605
MLS# 7720864Listed by: RE/MAX PARTNERS - New
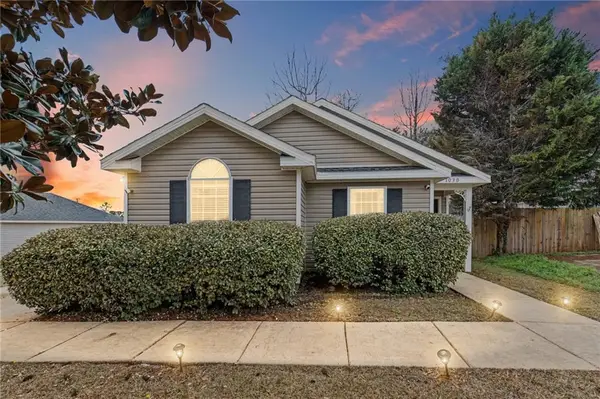 $219,900Active3 beds 2 baths1,307 sq. ft.
$219,900Active3 beds 2 baths1,307 sq. ft.1030 Hamilton Bridges Drive E, Mobile, AL 36695
MLS# 7720230Listed by: MARKETVISION REAL ESTATE LLC - New
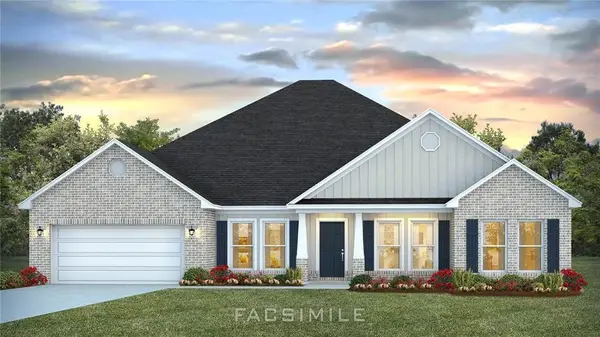 $422,900Active4 beds 3 baths2,997 sq. ft.
$422,900Active4 beds 3 baths2,997 sq. ft.10723 Mcleod Road, Mobile, AL 36695
MLS# 7720737Listed by: DHI REALTY OF ALABAMA LLC - New
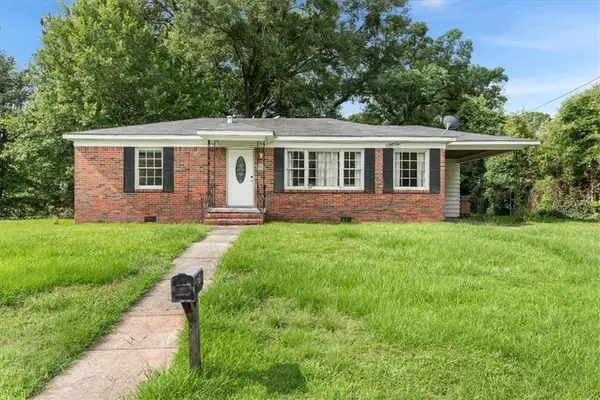 $115,000Active2 beds 1 baths1,075 sq. ft.
$115,000Active2 beds 1 baths1,075 sq. ft.3051 Angus Drive S, Mobile, AL 36606
MLS# 7720371Listed by: KELLER WILLIAMS MOBILE - New
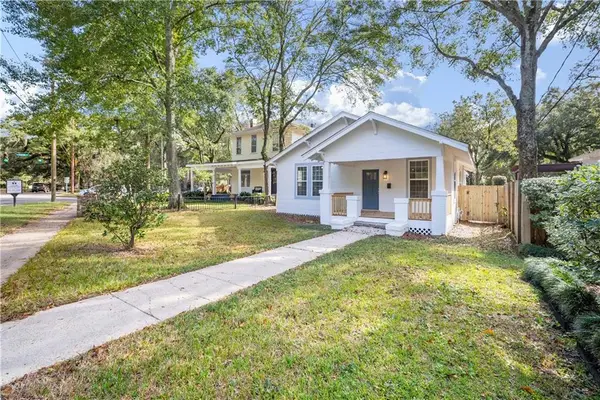 $349,900Active5 beds 3 baths1,920 sq. ft.
$349,900Active5 beds 3 baths1,920 sq. ft.2553 Springhill Avenue, Mobile, AL 36607
MLS# 7720387Listed by: RE/MAX PARTNERS - New
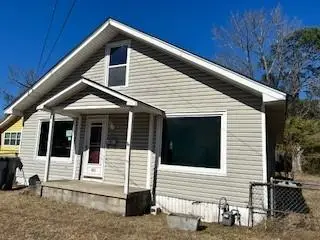 $47,500Active2 beds 2 baths1,172 sq. ft.
$47,500Active2 beds 2 baths1,172 sq. ft.101 Diaz Street, Mobile, AL 36610
MLS# 7720338Listed by: EXP REALTY PORT CITY DOWNTOWN - New
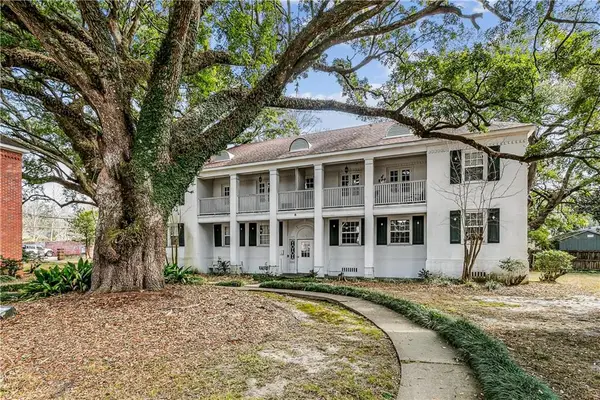 $127,000Active1 beds 1 baths792 sq. ft.
$127,000Active1 beds 1 baths792 sq. ft.214 Upham Street #8A, Mobile, AL 36607
MLS# 7720347Listed by: REALTY PRO GROUP LLC

