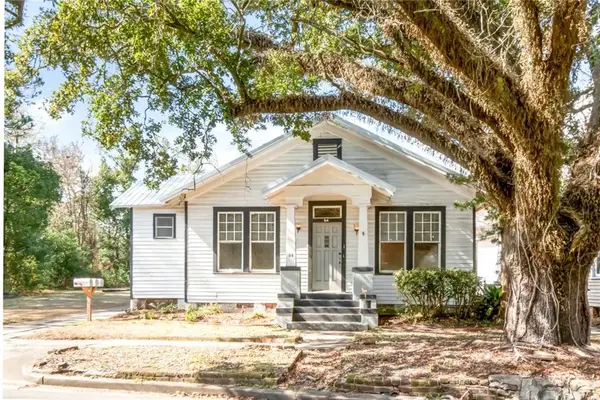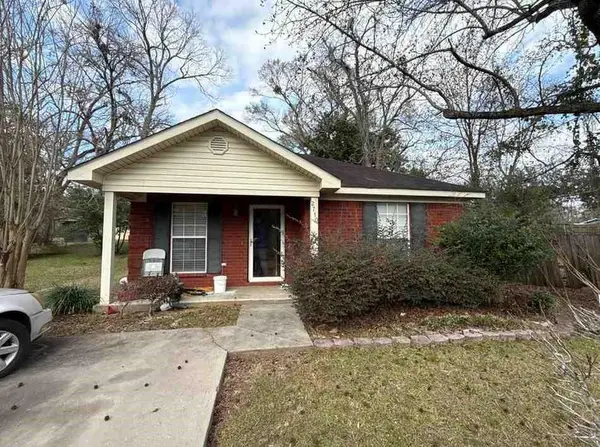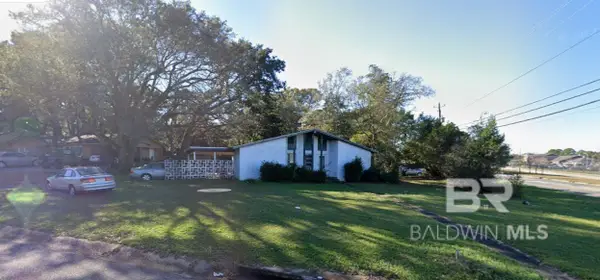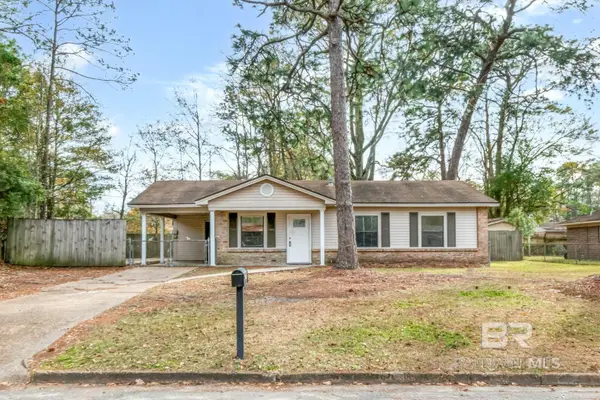951 W Highpoint Drive, Mobile, AL 36693
Local realty services provided by:Better Homes and Gardens Real Estate Main Street Properties
951 W Highpoint Drive,Mobile, AL 36693
$322,000
- 4 Beds
- 3 Baths
- 2,596 sq. ft.
- Single family
- Active
Listed by: alma torresalmatorres@ryalsrealty.com
Office: ryals realty services, inc
MLS#:387038
Source:AL_BCAR
Price summary
- Price:$322,000
- Price per sq. ft.:$124.04
About this home
Welcome to this charming home with a historic feel, located in one of Mobile's most sought-after neighborhoods. Situated on a large 1/2 acre corner lot, this well-maintained 4-bedroom 4-bath brick home is not only move in ready but has many great features. This home offers 2 master suites - one on Main Level and the other upstairs along with 2 bedrooms and 2 bathrooms. The house also features a basement and if you need additional storage, there's a shed in the backyard. If you want to snuggle up with the family there's a functioning wood-burning chimney. Sprinklers and security system is another feature to this home. Roof and Hvac are new. The backyard is fenced and beautifully landscaped to enjoy outdoor time. Don't wait to long call your favorite Realtor to schedule a private showing. Buyer to verify all information during due diligence.
Contact an agent
Home facts
- Year built:1964
- Listing ID #:387038
- Added:112 day(s) ago
- Updated:February 10, 2026 at 03:24 PM
Rooms and interior
- Bedrooms:4
- Total bathrooms:3
- Full bathrooms:2
- Half bathrooms:1
- Living area:2,596 sq. ft.
Heating and cooling
- Cooling:Ceiling Fan(s), Central Electric (Cool), ENERGY STAR Qualified Equipment
- Heating:Central, ENERGY STAR Qualified Equipment
Structure and exterior
- Roof:Composition
- Year built:1964
- Building area:2,596 sq. ft.
- Lot area:0.5 Acres
Schools
- High school:WP Davidson
- Middle school:Chastang-Fournier
- Elementary school:Kate Shepard
Utilities
- Water:Public
- Sewer:Public Sewer
Finances and disclosures
- Price:$322,000
- Price per sq. ft.:$124.04
- Tax amount:$1,797
New listings near 951 W Highpoint Drive
- New
 $199,900Active3 beds 2 baths1,208 sq. ft.
$199,900Active3 beds 2 baths1,208 sq. ft.6352 Burnham Wood Place, Mobile, AL 36608
MLS# 7718837Listed by: SKYLINE REALTY - New
 $299,900Active4 beds 3 baths2,600 sq. ft.
$299,900Active4 beds 3 baths2,600 sq. ft.4700 Diamond Avenue, Mobile, AL 36619
MLS# 7718806Listed by: REZULTS REAL ESTATE SERVICES LLC - Open Sun, 2 to 4pmNew
 $177,000Active3 beds 2 baths1,196 sq. ft.
$177,000Active3 beds 2 baths1,196 sq. ft.2658 Emogene Street, Mobile, AL 36606
MLS# 7717948Listed by: ROBERTS BROTHERS WEST - New
 $474,900Active3 beds 3 baths2,100 sq. ft.
$474,900Active3 beds 3 baths2,100 sq. ft.3221 Deer Crest Court, Mobile, AL 36695
MLS# 7717999Listed by: ROBERTS BROTHERS TREC - New
 $385,000Active4 beds 2 baths3,379 sq. ft.
$385,000Active4 beds 2 baths3,379 sq. ft.54 Houston Street, Mobile, AL 36606
MLS# 7717764Listed by: WELLHOUSE REAL ESTATE LLC - MOBILE - New
 $39,900Active2 beds 2 baths730 sq. ft.
$39,900Active2 beds 2 baths730 sq. ft.5365 Waco Court, Mobile, AL 36619
MLS# 7717940Listed by: MOB REALTY LLC - New
 $114,900Active3 beds 2 baths1,100 sq. ft.
$114,900Active3 beds 2 baths1,100 sq. ft.2710 Betbeze Street, Mobile, AL 36607
MLS# 7718016Listed by: MOB REALTY LLC  $35,000Pending3 beds 1 baths1,137 sq. ft.
$35,000Pending3 beds 1 baths1,137 sq. ft.500 Castile Drive, Mobile, AL 36609
MLS# 391677Listed by: ROBERTS BROTHERS, INC MALBIS- New
 $395,000Active3 beds 3 baths2,080 sq. ft.
$395,000Active3 beds 3 baths2,080 sq. ft.1100 Pace Parkway, Mobile, AL 36693
MLS# 7717116Listed by: ROBERTS BROTHERS TREC - New
 $119,900Active3 beds 2 baths1,007 sq. ft.
$119,900Active3 beds 2 baths1,007 sq. ft.2655 N Harbor Drive, Mobile, AL 36605
MLS# 391660Listed by: KELLER WILLIAMS - MOBILE

