958 Henckley Avenue, Mobile, AL 36609
Local realty services provided by:Better Homes and Gardens Real Estate Main Street Properties
Listed by: kevin loper
Office: roberts brothers west
MLS#:7451500
Source:AL_MAAR
Price summary
- Price:$275,000
- Price per sq. ft.:$168.61
About this home
READY TO MOVE IN NOW! In last 4 years, updates include: light fixtures, stainless steel appliance package, LVP flooring throughout, faucets in kitchen & primary bath, toilets, paint, blinds, granite and alarm system. Open Concept floorplan. Beautiful kitchen with white cabinets, stainless steel appliances, solid surface counters. Kitchen Opens to the Dining room on one side & the Living Room on the other side. Living Room has a wall of Shelving, Gas log Fireplace & tray ceiling. Large Primary Bedroom has tray ceiling, Private en suite bath with spacious walk in Shower, 2 Walk in closets & Dual sinks. Laundry room is in the hall on the bedroom side & Washer & Dryer can stay. Outside is a covered back porch & open patio. Lots of parking room on Long driveway. Big back yard. Generator too. Don't miss this one! ***Listing Broker makes no representation to accuracy of square footage. Buyer to verify. Any/All updates per seller(s).***
Contact an agent
Home facts
- Year built:1999
- Listing ID #:7451500
- Added:517 day(s) ago
- Updated:February 18, 2026 at 03:13 PM
Rooms and interior
- Bedrooms:3
- Total bathrooms:2
- Full bathrooms:2
- Living area:1,631 sq. ft.
Heating and cooling
- Cooling:Ceiling Fan(s), Central Air
- Heating:Central, Natural Gas
Structure and exterior
- Roof:Composition, Shingle
- Year built:1999
- Building area:1,631 sq. ft.
- Lot area:0.17 Acres
Schools
- High school:WP Davidson
- Middle school:Burns
- Elementary school:ER Dickson
Finances and disclosures
- Price:$275,000
- Price per sq. ft.:$168.61
- Tax amount:$1,340
New listings near 958 Henckley Avenue
- New
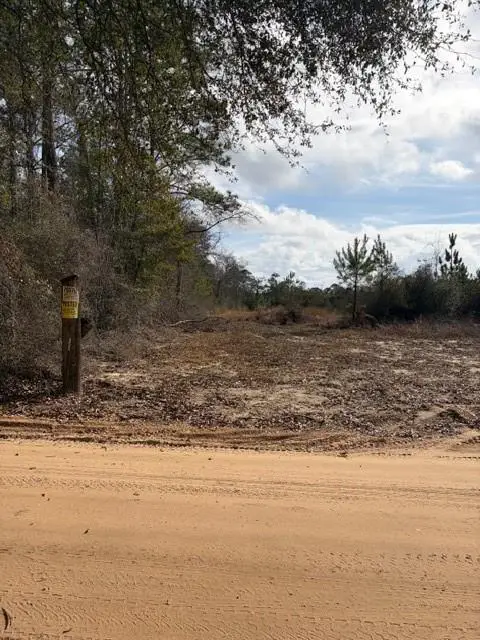 $199,999Active10 Acres
$199,999Active10 Acres0 Harmon Williams Road, Mobile, AL 36608
MLS# 7718132Listed by: BECK PROPERTIES REAL ESTATE - New
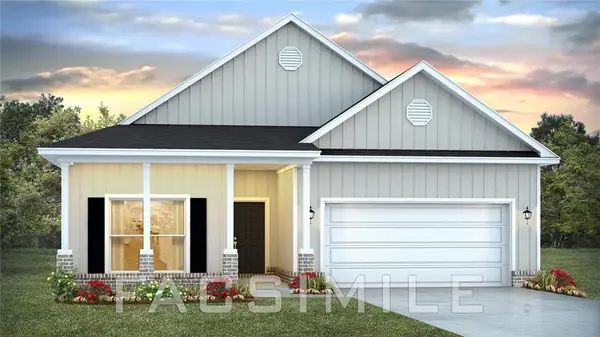 $317,900Active3 beds 2 baths1,722 sq. ft.
$317,900Active3 beds 2 baths1,722 sq. ft.7618 Anglebrook Road S, Mobile, AL 36695
MLS# 7720240Listed by: DHI REALTY OF ALABAMA LLC - New
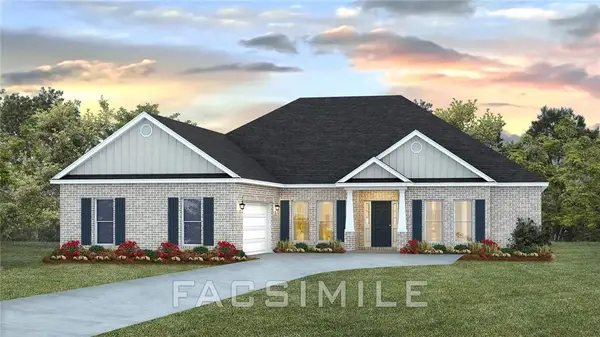 $374,900Active4 beds 4 baths2,495 sq. ft.
$374,900Active4 beds 4 baths2,495 sq. ft.10699 Mcleod Road, Mobile, AL 36695
MLS# 7720863Listed by: DHI REALTY OF ALABAMA LLC - New
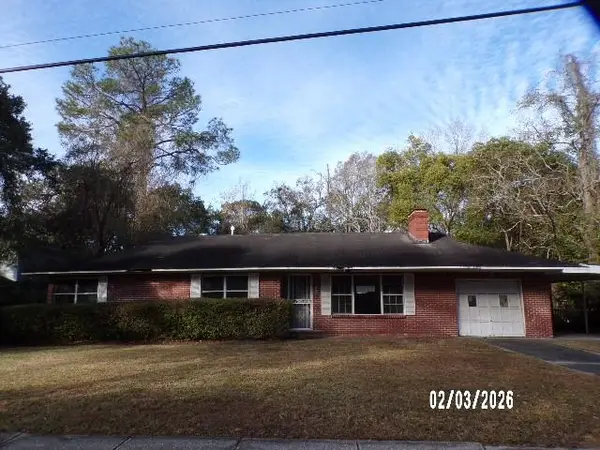 $84,900Active3 beds 2 baths1,546 sq. ft.
$84,900Active3 beds 2 baths1,546 sq. ft.1164 Evangeline Street, Mobile, AL 36605
MLS# 7720864Listed by: RE/MAX PARTNERS - New
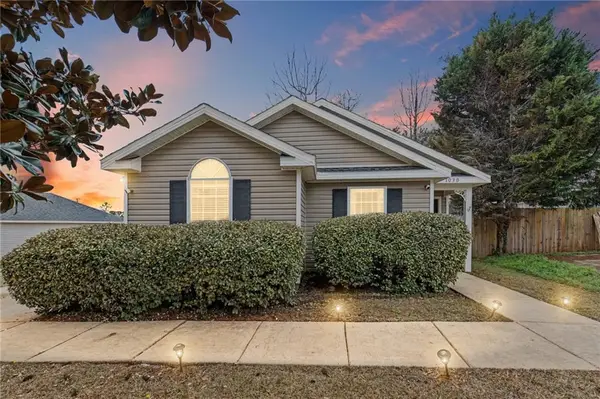 $219,900Active3 beds 2 baths1,307 sq. ft.
$219,900Active3 beds 2 baths1,307 sq. ft.1030 Hamilton Bridges Drive E, Mobile, AL 36695
MLS# 7720230Listed by: MARKETVISION REAL ESTATE LLC - New
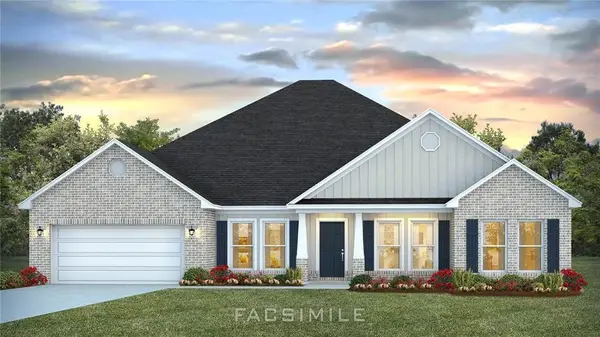 $422,900Active4 beds 3 baths2,997 sq. ft.
$422,900Active4 beds 3 baths2,997 sq. ft.10723 Mcleod Road, Mobile, AL 36695
MLS# 7720737Listed by: DHI REALTY OF ALABAMA LLC - New
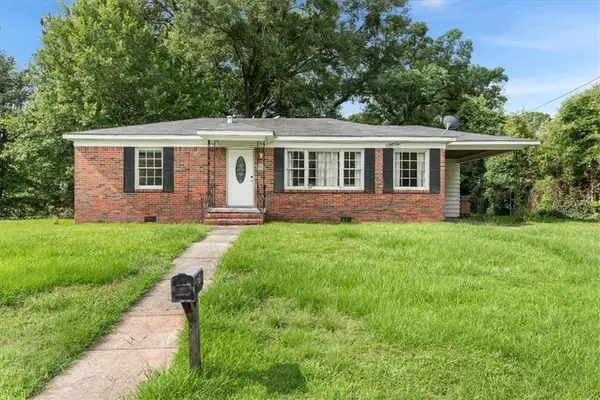 $115,000Active2 beds 1 baths1,075 sq. ft.
$115,000Active2 beds 1 baths1,075 sq. ft.3051 Angus Drive S, Mobile, AL 36606
MLS# 7720371Listed by: KELLER WILLIAMS MOBILE - New
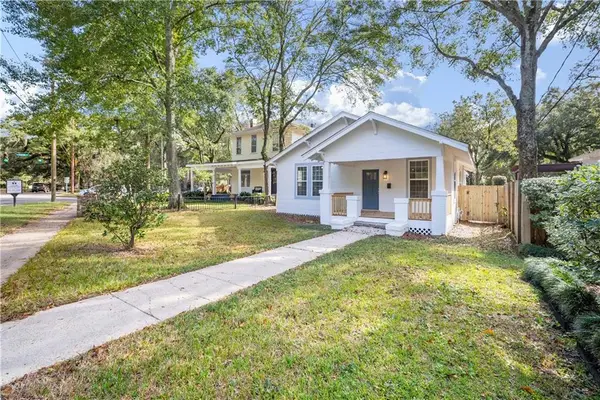 $349,900Active5 beds 3 baths1,920 sq. ft.
$349,900Active5 beds 3 baths1,920 sq. ft.2553 Springhill Avenue, Mobile, AL 36607
MLS# 7720387Listed by: RE/MAX PARTNERS - New
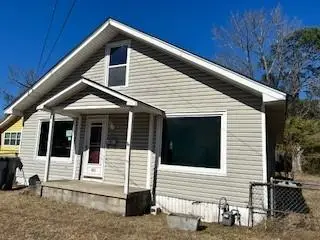 $47,500Active2 beds 2 baths1,172 sq. ft.
$47,500Active2 beds 2 baths1,172 sq. ft.101 Diaz Street, Mobile, AL 36610
MLS# 7720338Listed by: EXP REALTY PORT CITY DOWNTOWN - New
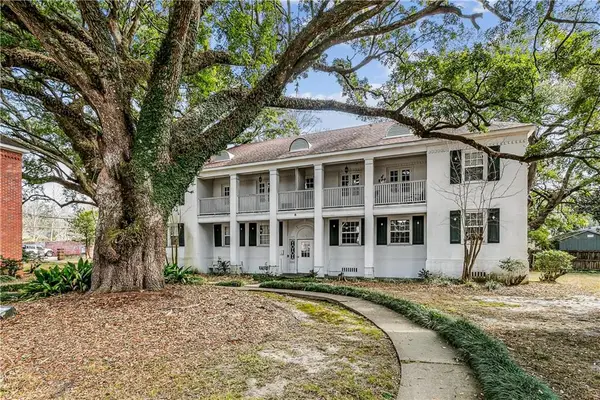 $127,000Active1 beds 1 baths792 sq. ft.
$127,000Active1 beds 1 baths792 sq. ft.214 Upham Street #8A, Mobile, AL 36607
MLS# 7720347Listed by: REALTY PRO GROUP LLC

