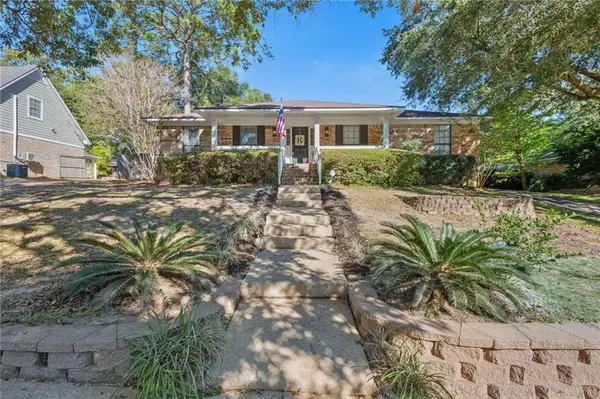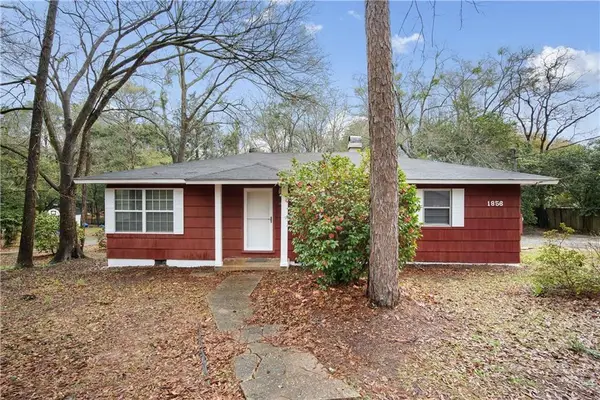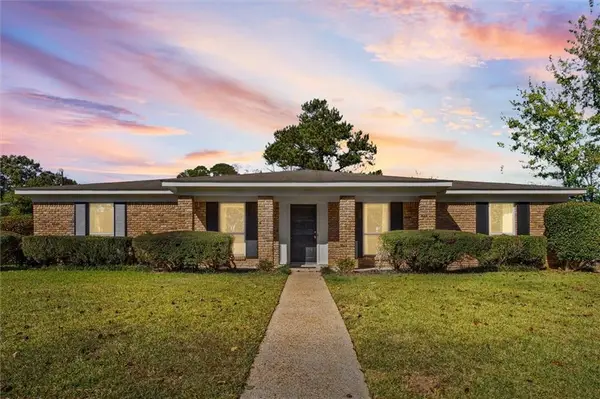9822 Summit View Court N, Mobile, AL 36695
Local realty services provided by:Better Homes and Gardens Real Estate Main Street Properties
9822 Summit View Court N,Mobile, AL 36695
$357,900
- 4 Beds
- 3 Baths
- 2,306 sq. ft.
- Single family
- Active
Listed by: jennie ely
Office: dhi realty of alabama llc.
MLS#:7609604
Source:AL_MAAR
Price summary
- Price:$357,900
- Price per sq. ft.:$155.2
- Monthly HOA dues:$40.25
About this home
UNDER CONSTRUCTION
The Victoria is a 4 Bedroom 2.5 bath single story floor plan built with a front entry garage. As you enter through the foyer, on one side, you will see the hallway that takes you to 3 bedrooms, a full bath, and a laundry room. On the opposite side of the foyer is where the guest bath sits. The foyer also takes you to the living room with a trey ceiling and is open to the large kitchen. The kitchen features a large center island with a farmhouse sink, quartz countertops, stainless steel appliances, a microwave, dishwasher, tiled backsplash, a large walk-in pantry, and a dining area. On the other side of the living room sits bedroom one suite that features a spacious bedroom, master bath with separate shower, garden tub, dual sinks with granite countertop, and a large walk-in closet. Building toward Gold Fortified Construction standards. Features includes Smart Home Technology Package. We offer a 10-year structural warranty. Buyer to verify all measurements. ***USDA FINANCING AVAILABLE, NO MONEY DOWN FOR QUALIFIED BUYERS.
Contact an agent
Home facts
- Year built:2025
- Listing ID #:7609604
- Added:120 day(s) ago
- Updated:November 14, 2025 at 03:15 PM
Rooms and interior
- Bedrooms:4
- Total bathrooms:3
- Full bathrooms:2
- Half bathrooms:1
- Living area:2,306 sq. ft.
Heating and cooling
- Cooling:Ceiling Fan(s), Central Air
- Heating:Electric, Heat Pump
Structure and exterior
- Roof:Shingle
- Year built:2025
- Building area:2,306 sq. ft.
- Lot area:0.3 Acres
Schools
- High school:Baker
- Middle school:Bernice J Causey
- Elementary school:Hutchens/Dawes
Utilities
- Water:Available, Public
- Sewer:Available, Public Sewer
Finances and disclosures
- Price:$357,900
- Price per sq. ft.:$155.2
- Tax amount:$483
New listings near 9822 Summit View Court N
- Open Sun, 1 to 3pmNew
 Listed by BHGRE$228,000Active3 beds 2 baths1,792 sq. ft.
Listed by BHGRE$228,000Active3 beds 2 baths1,792 sq. ft.6232 Southridge Drive N, Mobile, AL 36693
MLS# 7680670Listed by: BETTER HOMES & GARDENS RE PLATINUM PROPERTIES - New
 $173,500Active4 beds 2 baths2,240 sq. ft.
$173,500Active4 beds 2 baths2,240 sq. ft.1856 Colonial Oaks Drive, Mobile, AL 36618
MLS# 7680145Listed by: EXP REALTY PORT CITY DOWNTOWN - New
 $239,900Active3 beds 2 baths1,925 sq. ft.
$239,900Active3 beds 2 baths1,925 sq. ft.6300 Christopher Drive N, Mobile, AL 36609
MLS# 7679929Listed by: ROBERTS BROTHERS WEST - New
 $47,000Active2 beds 1 baths558 sq. ft.
$47,000Active2 beds 1 baths558 sq. ft.2007 Balthrop Street, Mobile, AL 36617
MLS# 7679951Listed by: EXP REALTY PORT CITY NORTH - New
 $150,000Active4 beds 2 baths2,109 sq. ft.
$150,000Active4 beds 2 baths2,109 sq. ft.3121 Western Woods Drive, Mobile, AL 36618
MLS# 7680001Listed by: MOB REALTY LLC - New
 $339,900Active3 beds 2 baths1,577 sq. ft.
$339,900Active3 beds 2 baths1,577 sq. ft.3 Hathaway Road S, Mobile, AL 36608
MLS# 7679749Listed by: DIAMOND PROPERTIES  $254,000Pending2 beds 1 baths940 sq. ft.
$254,000Pending2 beds 1 baths940 sq. ft.16 Princess Anne Road, Mobile, AL 36608
MLS# 387920Listed by: ROBERTS BROTHERS TREC- New
 $139,800Active1 beds 1 baths731 sq. ft.
$139,800Active1 beds 1 baths731 sq. ft.126 Du Rhu Drive #C, Mobile, AL 36608
MLS# 7679349Listed by: ROBERTS BROTHERS TREC - New
 $215,000Active3 beds 2 baths1,191 sq. ft.
$215,000Active3 beds 2 baths1,191 sq. ft.1111 Valley View Court, Mobile, AL 36695
MLS# 7679459Listed by: PAUL CARTER AGENCY - New
 $15,000Active0.29 Acres
$15,000Active0.29 Acres1715 Gulfdale Drive, Mobile, AL 36605
MLS# 7679564Listed by: KELLER WILLIAMS MOBILE
