9910 Nadine Lane S, Mobile, AL 36695
Local realty services provided by:Better Homes and Gardens Real Estate Main Street Properties
9910 Nadine Lane S,Mobile, AL 36695
$341,900
- 4 Beds
- 2 Baths
- 2,091 sq. ft.
- Single family
- Active
Listed by: jennie ely
Office: dhi realty of alabama llc.
MLS#:7633895
Source:AL_MAAR
Price summary
- Price:$341,900
- Price per sq. ft.:$163.51
- Monthly HOA dues:$40.25
About this home
**UNDER CONSTRUCTION**
Introducing 9910 Nadine Lane South in Mobile, Alabama, one of our new homes at the Hamilton Ridge Community.
The Jasmine is one of our single-story floorplans featured in our Hamilton Ridge community in Mobile, Alabama. This well laid out plan has 4-bedrooms and 2-bathrooms in over 2,000 square feet of space with a 2-car garage.
Entering the home from the front porch to one side, are two bedrooms nestled close to a full bathroom and access to the laundry room. An additional bedroom is directly across the foyer which also allows access to the garage.
The Jasmine has a fabulous open kitchen, featuring a walk-in pantry and large island perfectly suited for bar-dining. The kitchen overlooks the dining and living room areas leading outside to a large, covered porch for an extended living and entertaining space.
The spacious primary bedroom, located at the back of the home for privacy, offers natural light from large windows creating an inviting, spacious retreat. The ensuite bathroom has a double vanity with granite countertop, garden tub, standing shower, separate water closet and a large walk-in closet.
Like all homes in Hamilton Ridge, the Jasmine includes a Home is Connected smart home technology package which allows you to control your home with your smart device while near or away. This home is also being built to Gold FORTIFIED HomeTM certification so see your Sales Representative for details. Pictures may be of a similar home and not necessarily of the subject property. Pictures are representational only.
Contact an agent
Home facts
- Year built:2025
- Listing ID #:7633895
- Added:94 day(s) ago
- Updated:November 22, 2025 at 03:42 PM
Rooms and interior
- Bedrooms:4
- Total bathrooms:2
- Full bathrooms:2
- Living area:2,091 sq. ft.
Heating and cooling
- Cooling:Ceiling Fan(s), Central Air
- Heating:Electric, Heat Pump
Structure and exterior
- Roof:Shingle
- Year built:2025
- Building area:2,091 sq. ft.
- Lot area:0.22 Acres
Schools
- High school:Baker
- Middle school:Bernice J Causey
- Elementary school:Hutchens/Dawes
Utilities
- Water:Available, Public
- Sewer:Available, Public Sewer
Finances and disclosures
- Price:$341,900
- Price per sq. ft.:$163.51
- Tax amount:$374
New listings near 9910 Nadine Lane S
- New
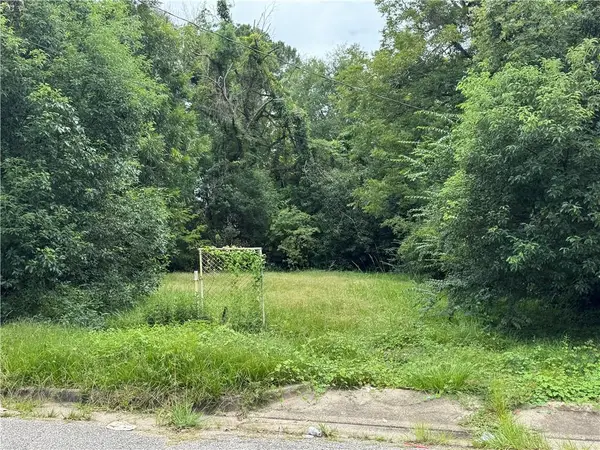 $14,000Active0.23 Acres
$14,000Active0.23 Acres2355 Bullen Street, Mobile, AL 36617
MLS# 7684948Listed by: EXIT REALTY PROMISE - New
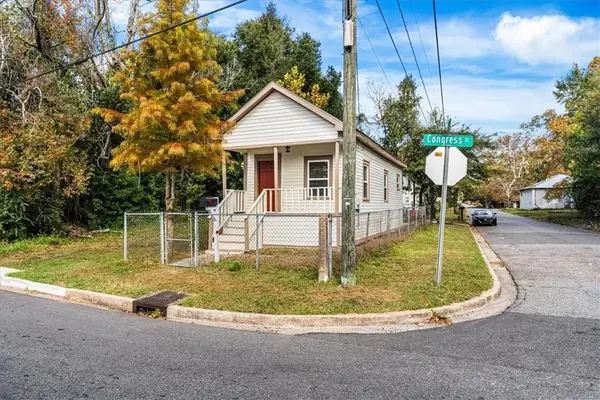 $75,000Active1 beds 1 baths585 sq. ft.
$75,000Active1 beds 1 baths585 sq. ft.1150 Congress Street, Mobile, AL 36603
MLS# 7684957Listed by: KELLER WILLIAMS MOBILE - New
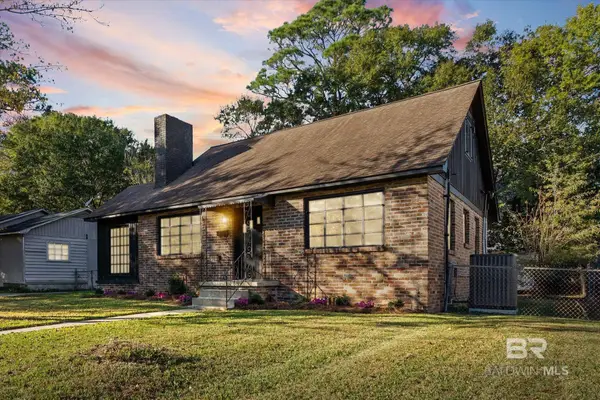 $219,900Active3 beds 2 baths1,485 sq. ft.
$219,900Active3 beds 2 baths1,485 sq. ft.2806 Exter Drive, Mobile, AL 36606
MLS# 388392Listed by: ROBERTS BROTHERS TREC - New
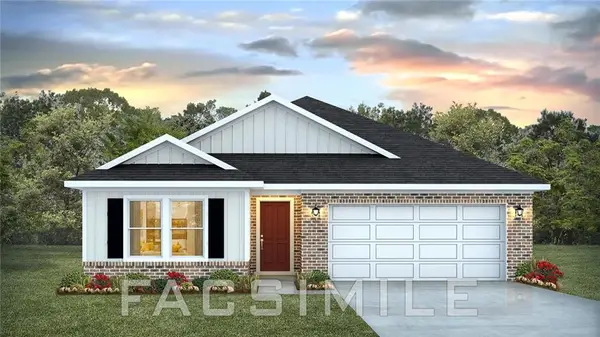 $314,900Active5 beds 3 baths2,100 sq. ft.
$314,900Active5 beds 3 baths2,100 sq. ft.10500 Hopewell Loop, Mobile, AL 36695
MLS# 7684161Listed by: DHI REALTY OF ALABAMA LLC - New
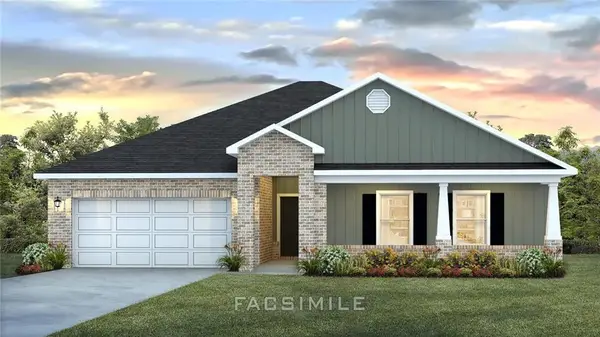 $333,900Active4 beds 2 baths2,289 sq. ft.
$333,900Active4 beds 2 baths2,289 sq. ft.10511 Ellenton Street W, Mobile, AL 36695
MLS# 7684198Listed by: DHI REALTY OF ALABAMA LLC - New
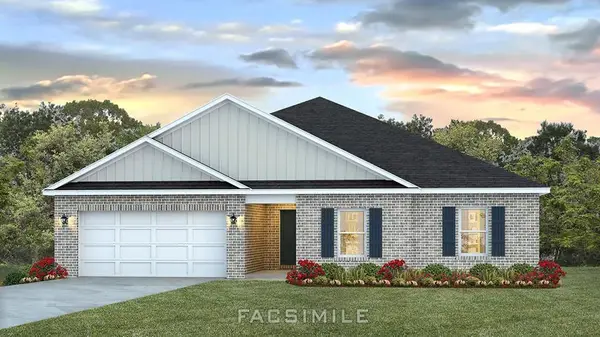 $323,900Active4 beds 2 baths2,054 sq. ft.
$323,900Active4 beds 2 baths2,054 sq. ft.10497 Ellenton Street W, Mobile, AL 36695
MLS# 7684224Listed by: DHI REALTY OF ALABAMA LLC - New
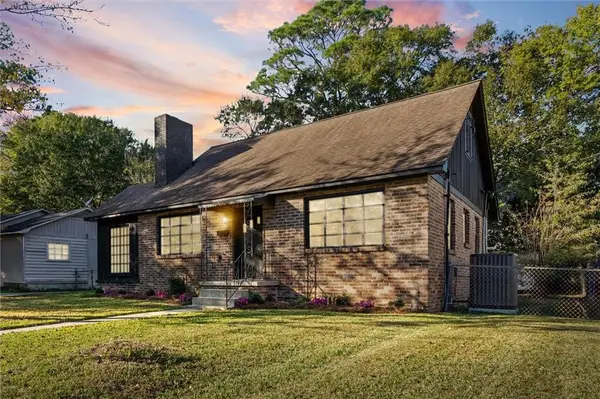 $219,900Active3 beds 2 baths1,485 sq. ft.
$219,900Active3 beds 2 baths1,485 sq. ft.2806 Exter Drive, Mobile, AL 36606
MLS# 7684506Listed by: ROBERTS BROTHERS TREC - New
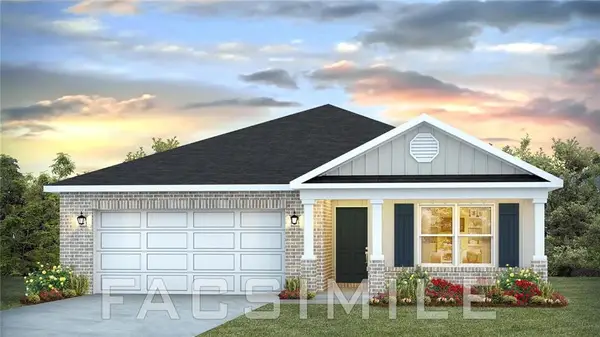 $283,900Active3 beds 2 baths1,650 sq. ft.
$283,900Active3 beds 2 baths1,650 sq. ft.4494 Cecil Bolton Drive, Mobile, AL 36619
MLS# 7684516Listed by: DHI REALTY OF ALABAMA LLC - New
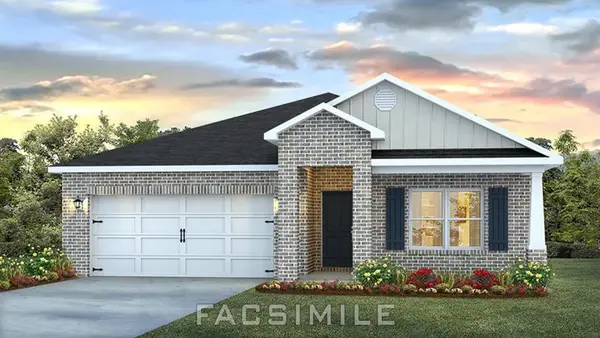 $288,900Active4 beds 2 baths1,791 sq. ft.
$288,900Active4 beds 2 baths1,791 sq. ft.4486 Cecil Bolton Drive, Mobile, AL 36619
MLS# 7684529Listed by: DHI REALTY OF ALABAMA LLC - New
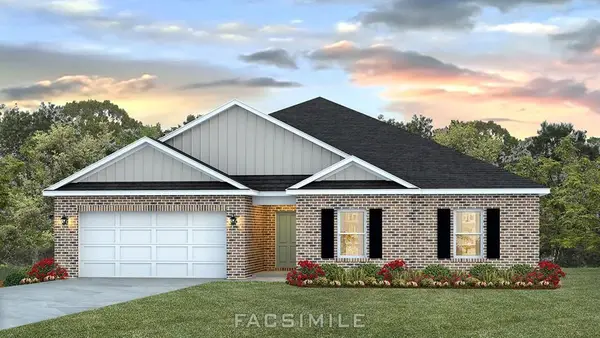 $310,900Active4 beds 2 baths2,054 sq. ft.
$310,900Active4 beds 2 baths2,054 sq. ft.7901 Valor Ridge Way N, Mobile, AL 36619
MLS# 7684553Listed by: DHI REALTY OF ALABAMA LLC
