741 Thompson Drive, Monroeville, AL 36460
Local realty services provided by:Better Homes and Gardens Real Estate Main Street Properties
741 Thompson Drive,Monroeville, AL 36460
$320,000
- 4 Beds
- 4 Baths
- 2,732 sq. ft.
- Single family
- Active
Listed by: nickie cronier
Office: prestige realty experts
MLS#:383802
Source:AL_BCAR
Price summary
- Price:$320,000
- Price per sq. ft.:$117.13
About this home
Welcome to this spacious home situated on approximately 1.79± acres, offering multiple living options and great outdoor space. The main house greets you with an office to the left as you enter the front door and an inviting foyer with a staircase leading to two large upstairs bedrooms and a full bath. To the right of the foyer is the formal dining room, which connects to a walk-in pantry/laundry room and then to the kitchen.The kitchen features porcelain countertops, a butcher block breakfast bar, and a pocket door leading to the pantry. From the foyer, continuing down the hall, you’ll find the primary suite with a walk-in closet and private bath. A half bath is located just before the living room, which boasts vaulted ceilings and a bar area open to the kitchen.Off the living room, step out onto a large deck complete with a hot tub and a greenhouse, overlooking a nice-sized backyard. Additional features include a 2-car carport and a bonus room that could serve as a mother-in-law suite, complete with a half bath—previously used as a salon.Buyer to verify all measurements and any other listing information that they deem important to the buyer's satisfaction during inspection contingency period. Buyer to verify all information during due diligence.
Contact an agent
Home facts
- Year built:1985
- Listing ID #:383802
- Added:181 day(s) ago
- Updated:February 10, 2026 at 03:24 PM
Rooms and interior
- Bedrooms:4
- Total bathrooms:4
- Full bathrooms:2
- Half bathrooms:2
- Living area:2,732 sq. ft.
Heating and cooling
- Heating:Electric
Structure and exterior
- Roof:Metal
- Year built:1985
- Building area:2,732 sq. ft.
- Lot area:1.79 Acres
Schools
- High school:Not Baldwin County
- Middle school:Not Baldwin County
- Elementary school:Not Baldwin County
Utilities
- Water:Public
Finances and disclosures
- Price:$320,000
- Price per sq. ft.:$117.13
- Tax amount:$666
New listings near 741 Thompson Drive
- New
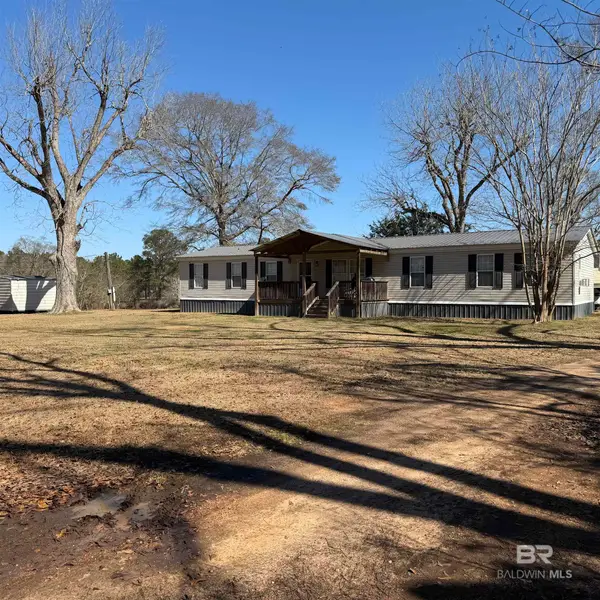 $162,500Active4 beds 2 baths2,100 sq. ft.
$162,500Active4 beds 2 baths2,100 sq. ft.447 Sugar Hill Road, Monroeville, AL 36460
MLS# 391424Listed by: PRESTIGE REALTY EXPERTS 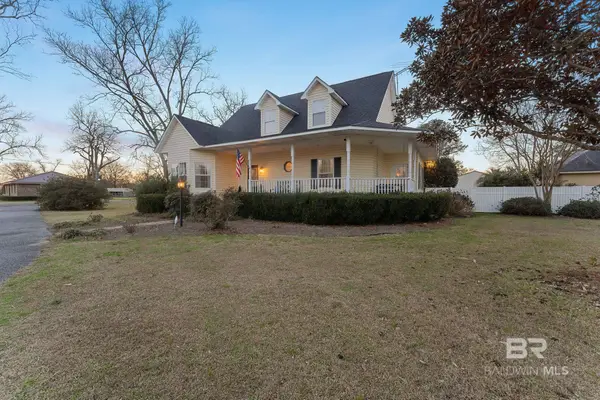 $379,000Active3 beds 4 baths2,624 sq. ft.
$379,000Active3 beds 4 baths2,624 sq. ft.124 Main Street, Monroeville, AL 36460
MLS# 391091Listed by: PRESTIGE REALTY EXPERTS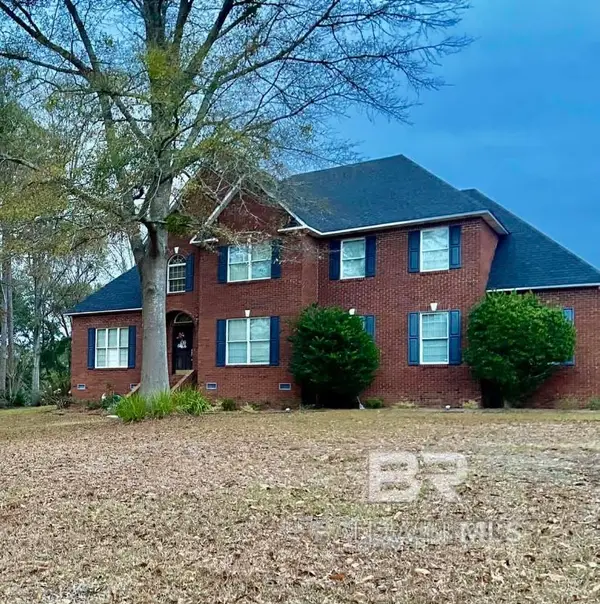 $415,000Active4 beds 5 baths3,206 sq. ft.
$415,000Active4 beds 5 baths3,206 sq. ft.525 Norwood Road, Monroeville, AL 36460
MLS# 389694Listed by: NEXTHOME COAST & COUNTRY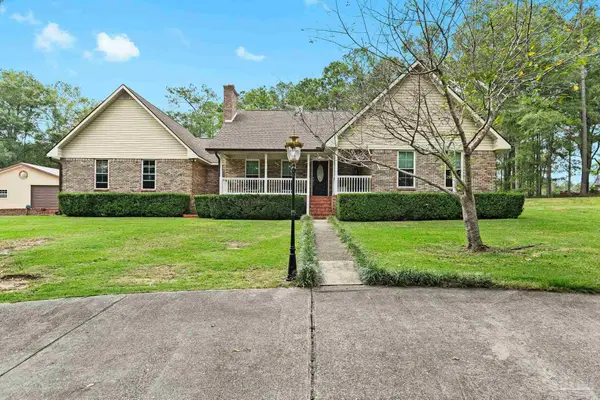 $495,000Active3 beds 3 baths2,122 sq. ft.
$495,000Active3 beds 3 baths2,122 sq. ft.560 Veterans Dr, Monroeville, AL 36460
MLS# 675212Listed by: PHD REAL ESTATE, LLC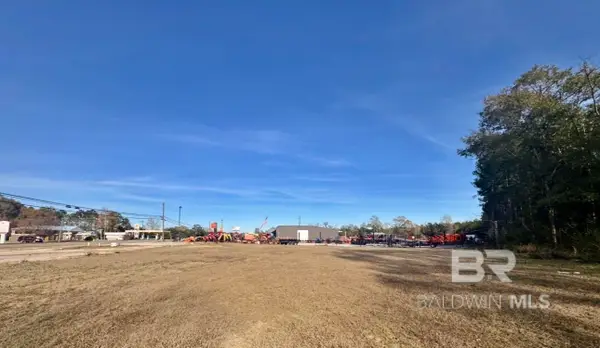 $199,999Active2.6 Acres
$199,999Active2.6 Acres3083 S Alabama Avenue, Monroeville, AL 36460
MLS# 388840Listed by: AVAST REALTY ORANGE BEACH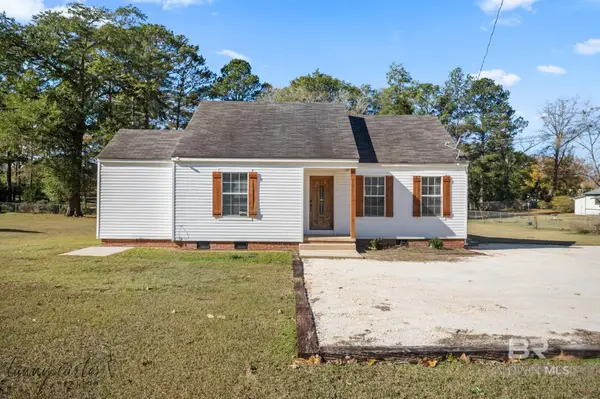 $160,000Active3 beds 2 baths1,877 sq. ft.
$160,000Active3 beds 2 baths1,877 sq. ft.604 South Mount Pleasant Avenue, Monroeville, AL 36460
MLS# 389133Listed by: KELLER WILLIAMS AGC REALTY-DA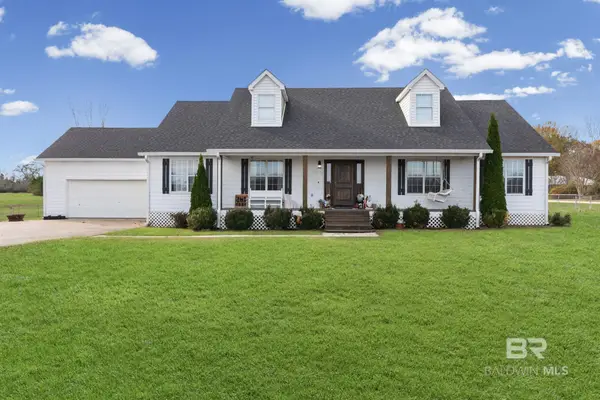 $266,000Active5 beds 3 baths2,886 sq. ft.
$266,000Active5 beds 3 baths2,886 sq. ft.3842 Experiment Farm Road, Monroeville, AL 36460
MLS# 389009Listed by: DALTON WADE, INC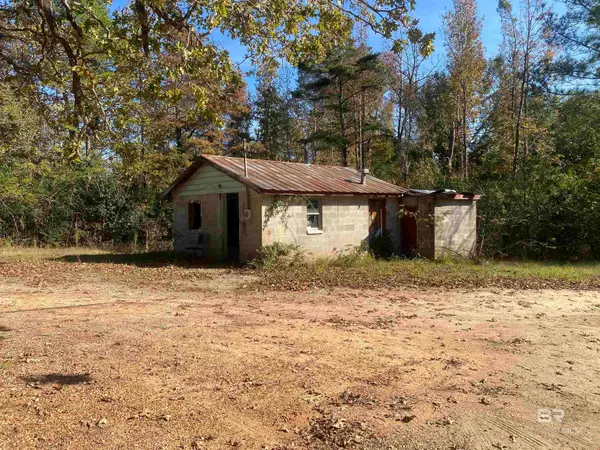 $12,500Active0.53 Acres
$12,500Active0.53 Acres918 Ivey Street, Monroeville, AL 36460
MLS# 387722Listed by: PRESTIGE REALTY EXPERTS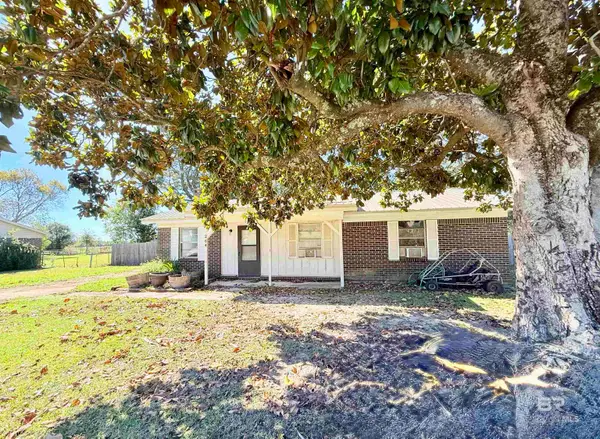 $79,900Pending3 beds 1 baths1,435 sq. ft.
$79,900Pending3 beds 1 baths1,435 sq. ft.264 Denise Street, Monroeville, AL 36460
MLS# 387793Listed by: EXIT NAVIGATOR REALTY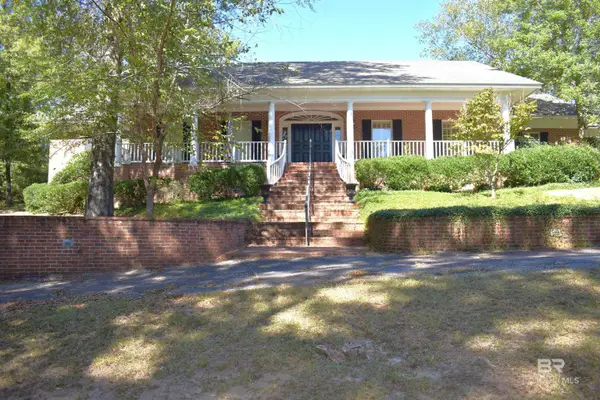 $429,900Active3 beds 4 baths3,780 sq. ft.
$429,900Active3 beds 4 baths3,780 sq. ft.422 W Wiggins Street, Monroeville, AL 36460
MLS# 386624Listed by: PRESTIGE REALTY EXPERTS

