128 Canonbury Drive, New Market, AL 35761
Local realty services provided by:Better Homes and Gardens Real Estate Southern Branch
128 Canonbury Drive,New Market, AL 35761
$335,000
- 4 Beds
- 3 Baths
- 2,019 sq. ft.
- Single family
- Active
Upcoming open houses
- Sun, Jan 0408:00 pm - 10:00 pm
Listed by: naz didyk
Office: kw huntsville keller williams
MLS#:21904029
Source:AL_NALMLS
Price summary
- Price:$335,000
- Price per sq. ft.:$165.92
- Monthly HOA dues:$27
About this home
Step into this charming 4-bed, 3-bath rancher with a 3 car garage, situated on a spacious half-acre lot in a peaceful cul-de-sac—just a little over 2 years old! Inside, you’ll love the isolated primary suite, the bright and airy open concept living space, modern finishes, and beautiful granite countertops. Relax or entertain on the covered patio overlooking your generous backyard. You’ll also enjoy fantastic community amenities, including a neighborhood pool, pavilion, and playground. Plus, this home comes equipped with a full smart-home security package—smart panel, video doorbell, smart front lock, and smart thermostat. Don’t miss your chance to make this one yours today!
Contact an agent
Home facts
- Year built:2023
- Listing ID #:21904029
- Added:48 day(s) ago
- Updated:January 04, 2026 at 03:32 PM
Rooms and interior
- Bedrooms:4
- Total bathrooms:3
- Full bathrooms:2
- Living area:2,019 sq. ft.
Heating and cooling
- Cooling:Central Air
- Heating:Central Heater
Structure and exterior
- Year built:2023
- Building area:2,019 sq. ft.
- Lot area:0.5 Acres
Schools
- High school:Buckhorn
- Middle school:Buckhorn
- Elementary school:Riverton Elementary
Utilities
- Water:Public
- Sewer:Private Sewer
Finances and disclosures
- Price:$335,000
- Price per sq. ft.:$165.92
New listings near 128 Canonbury Drive
- New
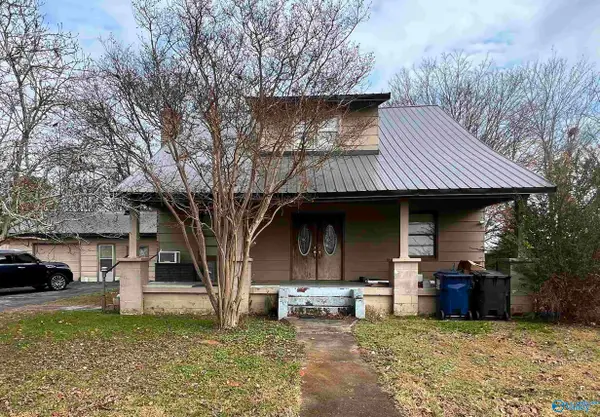 $159,900Active3 beds 3 baths2,448 sq. ft.
$159,900Active3 beds 3 baths2,448 sq. ft.551 Walnut Grove Road, New Market, AL 35761
MLS# 21906668Listed by: ALABAMA PROFESSIONAL REALTY - New
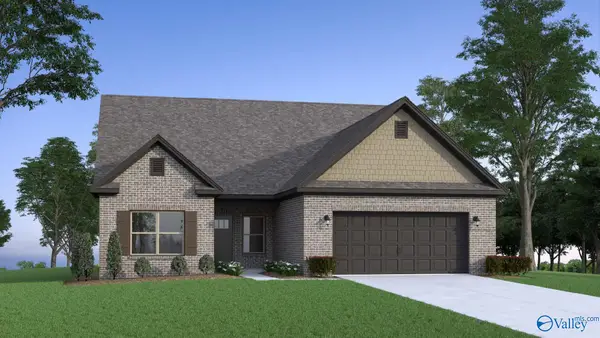 $400,900Active3 beds 2 baths2,631 sq. ft.
$400,900Active3 beds 2 baths2,631 sq. ft.173 Saddle Street, New Market, AL 35761
MLS# 21906670Listed by: CAPSTONE REALTY - New
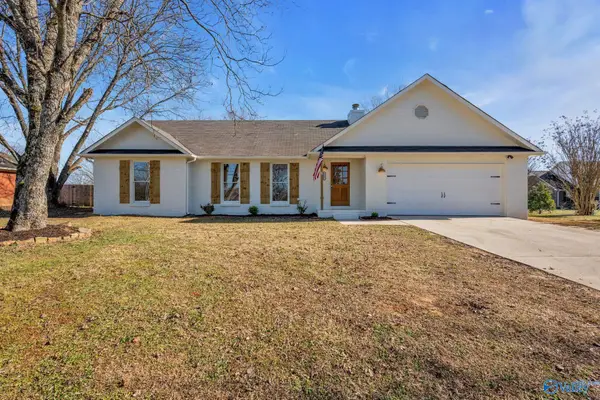 $255,000Active3 beds 2 baths1,153 sq. ft.
$255,000Active3 beds 2 baths1,153 sq. ft.4541 Maysville Road, New Market, AL 35761
MLS# 21906596Listed by: MATT CURTIS REAL ESTATE, INC. - New
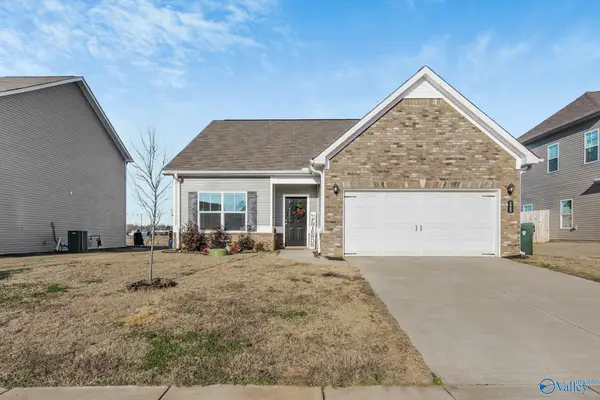 $290,000Active4 beds 2 baths1,825 sq. ft.
$290,000Active4 beds 2 baths1,825 sq. ft.125 Story Ray Drive, New Market, AL 35761
MLS# 21906620Listed by: LEADING EDGE R.E. GROUP-MAD. - Open Sun, 7 to 10pmNew
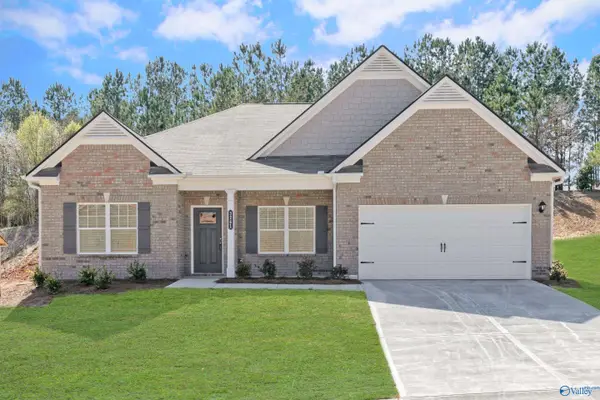 $313,115Active3 beds 3 baths2,404 sq. ft.
$313,115Active3 beds 3 baths2,404 sq. ft.222 Roman Randall Road, New Market, AL 35761
MLS# 21906599Listed by: SDH ALABAMA LLC - Open Sun, 7 to 10pmNew
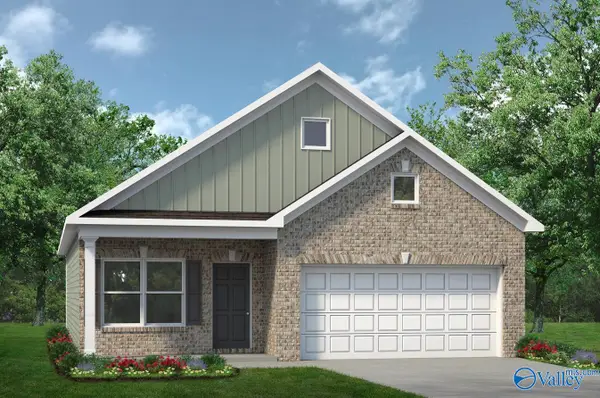 $254,635Active3 beds 2 baths1,501 sq. ft.
$254,635Active3 beds 2 baths1,501 sq. ft.219 Roman Randall Road, New Market, AL 35761
MLS# 21906600Listed by: SDH ALABAMA LLC - New
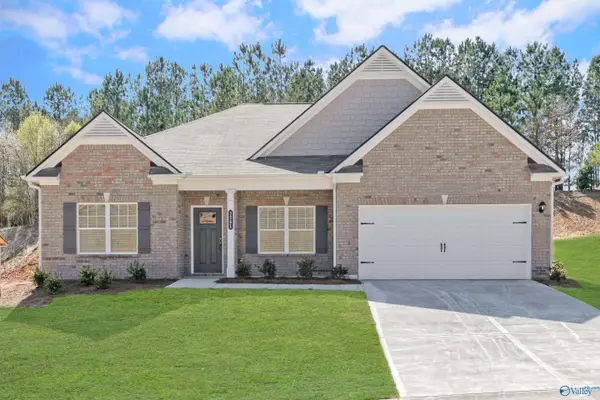 $297,990Active3 beds 3 baths2,404 sq. ft.
$297,990Active3 beds 3 baths2,404 sq. ft.185 Mill Valley Way, New Market, AL 35761
MLS# 21906591Listed by: SDH ALABAMA LLC - New
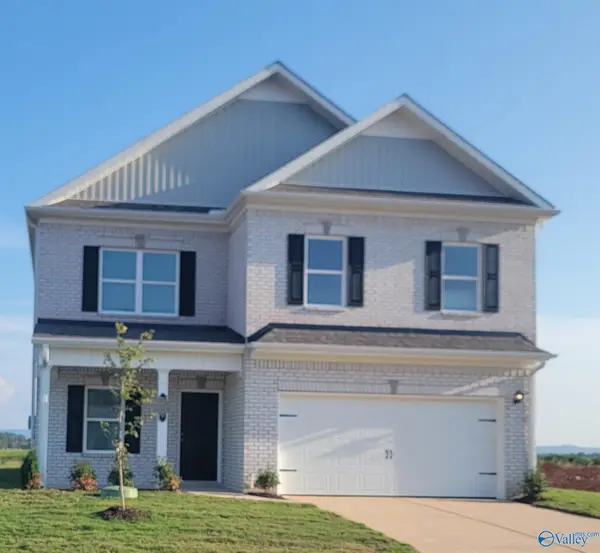 $302,810Active4 beds 3 baths2,565 sq. ft.
$302,810Active4 beds 3 baths2,565 sq. ft.187 Mill Valley Way, New Market, AL 35761
MLS# 21906594Listed by: SDH ALABAMA LLC - Open Sun, 8 to 10pmNew
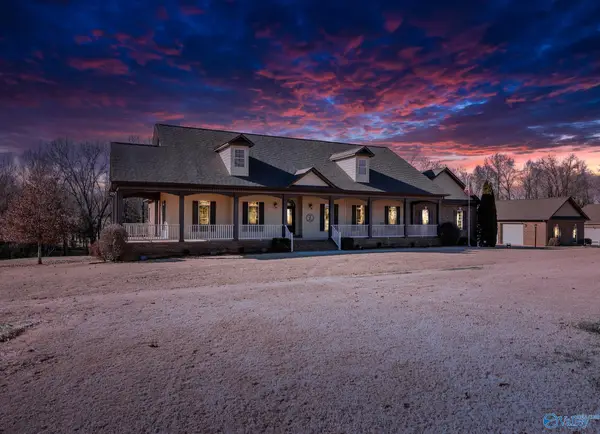 $1,125,000Active4 beds 4 baths4,609 sq. ft.
$1,125,000Active4 beds 4 baths4,609 sq. ft.626 Beth Road, New Market, AL 35761
MLS# 21906559Listed by: EXP REALTY LLC - New
 $227,440Active3 beds 2 baths1,143 sq. ft.
$227,440Active3 beds 2 baths1,143 sq. ft.154 Olde Hearth Road, New Market, AL 35761
MLS# 21906415Listed by: LENNAR HOMES COASTAL REALTY
