129 Riverway Lane, New Market, AL 35761
Local realty services provided by:Better Homes and Gardens Real Estate Southern Branch
Upcoming open houses
- Sun, Sep 0707:00 pm - 09:00 pm
Listed by:teresa rexing
Office:re/max unlimited
MLS#:21897991
Source:AL_NALMLS
Price summary
- Price:$550,000
- Price per sq. ft.:$171.98
- Monthly HOA dues:$33.33
About this home
Nestled on a half-acre lot, this 4 BDR, 3.5-BTH Home features 3-Car Side Entry Garage, Screened Porch, & Large Flat Backyard w/Privacy Fence. Enter to find soaring ceilings, HWD Floors flow throughout main level, highlighting newly Renovated Kitchen w/Modern Finishes. The Spacious, Isolated Owner’s Suite boasts gorgeous updated Spa Inspired Bath. Two addit BDRs share Jack & Jill BTH. Upstairs offers versatile Bonus RM plus Guest/Teen Suite & BTH. Separate Dining & Flex room complete this ensemble! With ample living space and thoughtful updates, this home blends comfort & style. Enjoy the neighborhood pool, fishing ponds, & quick access to kayaking on the Flint River. Min from downtown HSV!!
Contact an agent
Home facts
- Year built:2007
- Listing ID #:21897991
- Added:2 day(s) ago
- Updated:September 06, 2025 at 05:36 PM
Rooms and interior
- Bedrooms:4
- Total bathrooms:4
- Full bathrooms:2
- Half bathrooms:1
- Living area:3,198 sq. ft.
Heating and cooling
- Cooling:Central Air, Electric
- Heating:Central Heater, Electric
Structure and exterior
- Year built:2007
- Building area:3,198 sq. ft.
- Lot area:0.51 Acres
Schools
- High school:Buckhorn
- Middle school:Buckhorn
- Elementary school:Riverton Elementary
Utilities
- Water:Public
- Sewer:Septic Tank
Finances and disclosures
- Price:$550,000
- Price per sq. ft.:$171.98
New listings near 129 Riverway Lane
- New
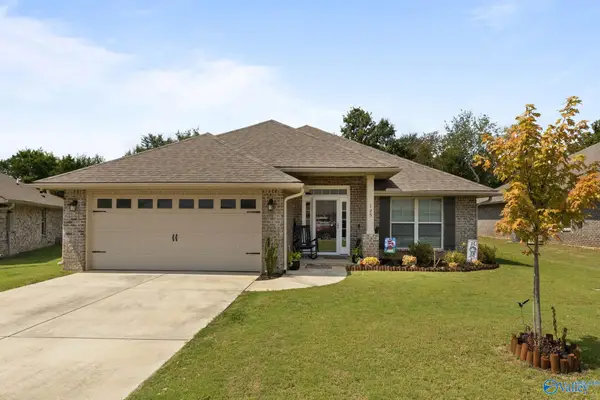 $365,000Active4 beds 3 baths2,305 sq. ft.
$365,000Active4 beds 3 baths2,305 sq. ft.125 Bingham Way, New Market, AL 35761
MLS# 21898468Listed by: INTOWN PARTNERS - New
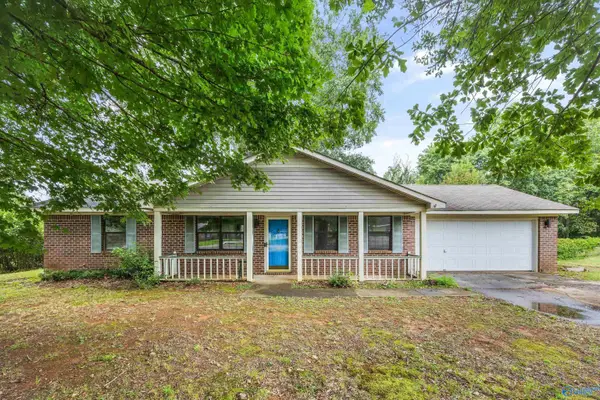 $215,000Active3 beds 2 baths1,130 sq. ft.
$215,000Active3 beds 2 baths1,130 sq. ft.107 Coppersmith Circle, New Market, AL 35761
MLS# 21898278Listed by: LEGEND REALTY MADISON, LLC - New
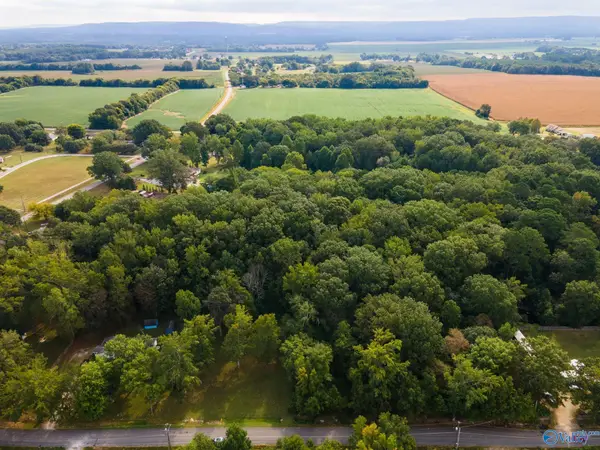 $105,000Active5.89 Acres
$105,000Active5.89 Acres5.89 acres Joe Quick Road, New Market, AL 35761
MLS# 21898255Listed by: MATT CURTIS REAL ESTATE, INC. - New
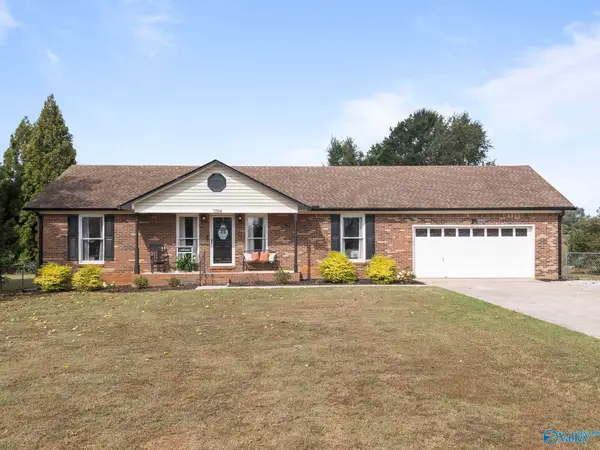 $305,000Active3 beds 2 baths1,510 sq. ft.
$305,000Active3 beds 2 baths1,510 sq. ft.1784 Butler Road, New Market, AL 35761
MLS# 21898231Listed by: A.H. SOTHEBYS INT. REALTY - New
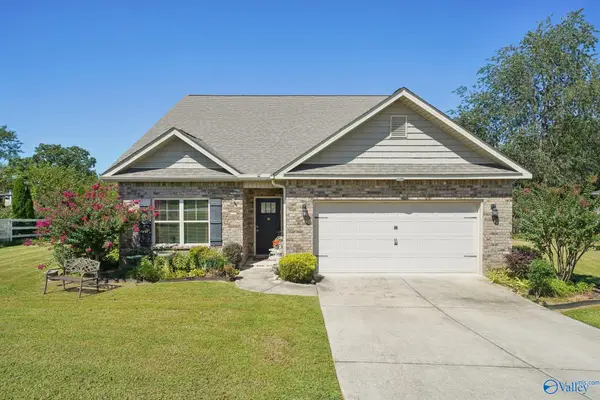 $299,999Active3 beds 2 baths1,677 sq. ft.
$299,999Active3 beds 2 baths1,677 sq. ft.106 Lazy Oak Drive, New Market, AL 35761
MLS# 21898138Listed by: AINSWORTH REAL ESTATE, LLC 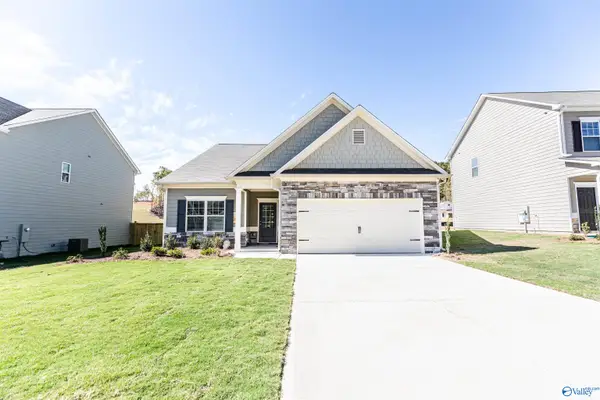 $284,995Pending4 beds 2 baths1,803 sq. ft.
$284,995Pending4 beds 2 baths1,803 sq. ft.109 Story Ray Drive, New Market, AL 35761
MLS# 21898112Listed by: SDH ALABAMA LLC- New
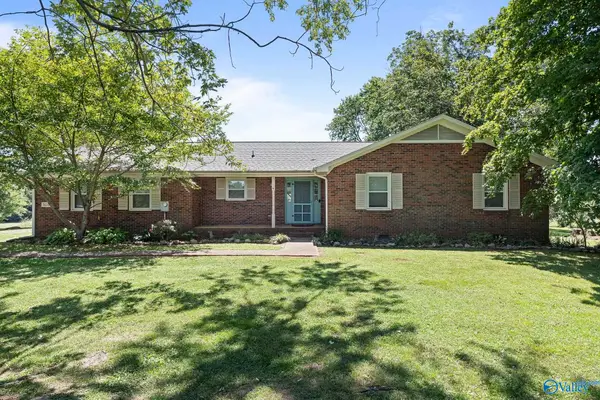 $360,000Active3 beds 3 baths2,003 sq. ft.
$360,000Active3 beds 3 baths2,003 sq. ft.504 Hurricane Road, New Market, AL 35761
MLS# 21898072Listed by: CAPSTONE REALTY LLC HUNTSVILLE - New
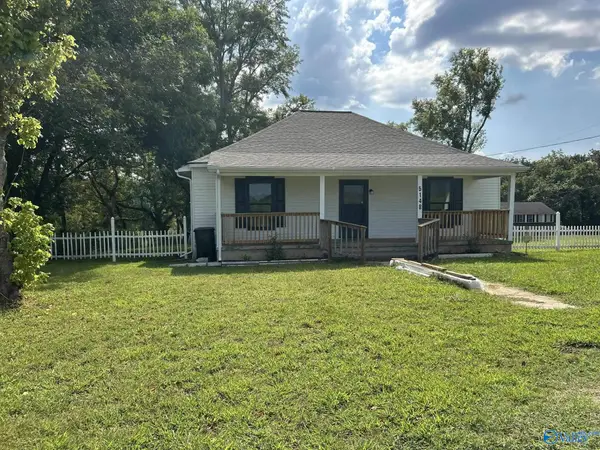 $265,000Active2 beds 2 baths1,383 sq. ft.
$265,000Active2 beds 2 baths1,383 sq. ft.5148 Winchester Road, New Market, AL 35761
MLS# 21898058Listed by: EXIT ROCKET CITY REALTY - New
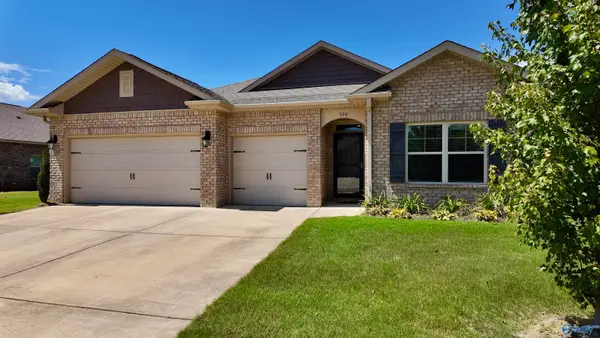 Listed by BHGRE$335,000Active4 beds 3 baths2,359 sq. ft.
Listed by BHGRE$335,000Active4 beds 3 baths2,359 sq. ft.320 Addison Court, New Market, AL 35761
MLS# 21898047Listed by: ERA KING REAL ESTATE COMPANY
