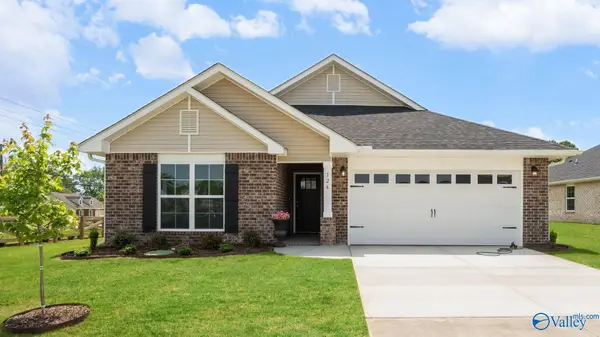206 Roman Randall Road, New Market, AL 35761
Local realty services provided by:Better Homes and Gardens Real Estate Southern Branch
206 Roman Randall Road,New Market, AL 35761
$359,000
- 4 Beds
- 3 Baths
- 2,770 sq. ft.
- Single family
- Active
Listed by: charlene denton
Office: ace realty
MLS#:21896626
Source:AL_NALMLS
Price summary
- Price:$359,000
- Price per sq. ft.:$129.6
About this home
This 4-bedroom, 3 bath features a spacious family room, kitchen with island, butler’s pantry, breakfast nook, and formal dining. Owner’s suite on main with glamour ensuite includes garden tub, walk-in shower, and dual vanities and large walk-in closet. Upstairs offers 3 bedrooms with walk-in closets, large loft, and unfinished bonus room. Granite and soft close cabinetry throughout. A perfect blend of style, space, and smart design!
Contact an agent
Home facts
- Listing ID #:21896626
- Added:182 day(s) ago
- Updated:February 13, 2026 at 12:41 AM
Rooms and interior
- Bedrooms:4
- Total bathrooms:3
- Full bathrooms:2
- Half bathrooms:1
- Living area:2,770 sq. ft.
Heating and cooling
- Cooling:Central Air, Electric
- Heating:Central Heater, Electric
Structure and exterior
- Building area:2,770 sq. ft.
Schools
- High school:Buckhorn
- Middle school:Buckhorn
- Elementary school:Riverton Elementary
Utilities
- Water:Public
- Sewer:Private Sewer
Finances and disclosures
- Price:$359,000
- Price per sq. ft.:$129.6
New listings near 206 Roman Randall Road
 $383,386Pending4 beds 2 baths2,303 sq. ft.
$383,386Pending4 beds 2 baths2,303 sq. ft.218 Saddle Street, New Market, AL 35761
MLS# 21909607Listed by: CAPSTONE REALTY- Open Sat, 6 to 8pmNew
 $255,000Active4 beds 3 baths1,681 sq. ft.
$255,000Active4 beds 3 baths1,681 sq. ft.311 Jacks Road, New Market, AL 35761
MLS# 21909565Listed by: WEICHERT REALTORS-THE SP PLCE  $294,420Pending3 beds 2 baths1,676 sq. ft.
$294,420Pending3 beds 2 baths1,676 sq. ft.320 Emma Way, New Market, AL 35761
MLS# 21909549Listed by: ACE REALTY- New
 $384,000Active5 beds 5 baths3,600 sq. ft.
$384,000Active5 beds 5 baths3,600 sq. ft.410 Arcanum Lane, New Market, AL 35761
MLS# 21909476Listed by: SOUTHERN ELITE REALTY HSV - New
 $270,000Active3 beds 3 baths1,813 sq. ft.
$270,000Active3 beds 3 baths1,813 sq. ft.212 Bent Creek Lane, New Market, AL 35761
MLS# 21909370Listed by: CAPSTONE REALTY LLC HUNTSVILLE  $312,525Pending4 beds 3 baths2,565 sq. ft.
$312,525Pending4 beds 3 baths2,565 sq. ft.197 Mill Valley Way, New Market, AL 35761
MLS# 21909256Listed by: SDH ALABAMA LLC- New
 $395,000Active4 beds 2 baths2,695 sq. ft.
$395,000Active4 beds 2 baths2,695 sq. ft.115 Grassy Bank Drive, New Market, AL 35761
MLS# 21909194Listed by: KW HUNTSVILLE KELLER WILLIAMS - New
 $235,000Active3 beds 2 baths1,195 sq. ft.
$235,000Active3 beds 2 baths1,195 sq. ft.134 Meadow Green Drive, New Market, AL 35761
MLS# 21909104Listed by: CAPSTONE REALTY - New
 $270,110Active3 beds 2 baths1,525 sq. ft.
$270,110Active3 beds 2 baths1,525 sq. ft.176 Bingham Way, New Market, AL 35761
MLS# 21909088Listed by: ADAMS HOMES LLC - New
 $270,866Active4 beds 2 baths1,635 sq. ft.
$270,866Active4 beds 2 baths1,635 sq. ft.177 Bingham Way, New Market, AL 35761
MLS# 21909083Listed by: ADAMS HOMES LLC

