4819 Osprey Drive, Orange Beach, AL 36561
Local realty services provided by:Better Homes and Gardens Real Estate Main Street Properties
4819 Osprey Drive,Orange Beach, AL 36561
$895,000
- 4 Beds
- 3 Baths
- 3,274 sq. ft.
- Single family
- Active
Listed by: shelia johnson
Office: curtin-burdette
MLS#:7588927
Source:AL_MAAR
Price summary
- Price:$895,000
- Price per sq. ft.:$273.37
About this home
“Renovated to be their forever home, now you can make this custom designed home yours.” Welcome to your dream home in the private and highly sought-after community of Ono Island. High lot, never flooded. This beautifully appointed 4-bedroom, 3-bathroom residence also includes a dedicated home office, offering the perfect blend of luxury, comfort, and functionality. Step inside to discover gorgeous white oak flooring throughout, setting the tone for a refined and inviting interior. The heart of the home is a spacious custom kitchen, thoughtfully designed with high-end finishes and ample storage—ideal for both everyday living and entertaining. Relax in the expansive back den featuring a charming "Old Texas" brick fireplace, which opens to a lushly landscaped backyard that provides a serene outdoor escape. Each bathroom is elegantly finished and fully equipped with modern amenities, delivering spa-like comfort throughout the home. Located just a short walk from pristine white sandy beaches, this property offers the best of coastal living in a secure and tranquil setting. Whether you're seeking a full-time residence or a luxury retreat, this home has it all. Buyer to verify all pertinent information during due diligence period that may affect the buyer's decision to purchase. Seller is a license realtor in the State of Alabama. Buyer to verify all information during due diligence.
Contact an agent
Home facts
- Year built:2005
- Listing ID #:7588927
- Added:237 day(s) ago
- Updated:January 23, 2026 at 03:07 PM
Rooms and interior
- Bedrooms:4
- Total bathrooms:3
- Full bathrooms:3
- Living area:3,274 sq. ft.
Heating and cooling
- Cooling:Ceiling Fan(s), Central Air
- Heating:Central
Structure and exterior
- Roof:Metal
- Year built:2005
- Building area:3,274 sq. ft.
- Lot area:0.35 Acres
Schools
- High school:Foley
- Middle school:Foley
- Elementary school:Foley
Utilities
- Water:Available, Public
- Sewer:Available, Public Sewer
Finances and disclosures
- Price:$895,000
- Price per sq. ft.:$273.37
- Tax amount:$1,741
New listings near 4819 Osprey Drive
- New
 $849,000Active3 beds 2 baths1,112 sq. ft.
$849,000Active3 beds 2 baths1,112 sq. ft.25350 Perdido Beach Boulevard #101, Orange Beach, AL 36561
MLS# 390706Listed by: EXP REALTY,LLC  $614,500Active2 beds 2 baths910 sq. ft.
$614,500Active2 beds 2 baths910 sq. ft.24160 Perdido Beach Boulevard #6B2, Orange Beach, AL 36561
MLS# 387457Listed by: KELLER WILLIAMS AGC REALTY - ORANGE BEACH- New
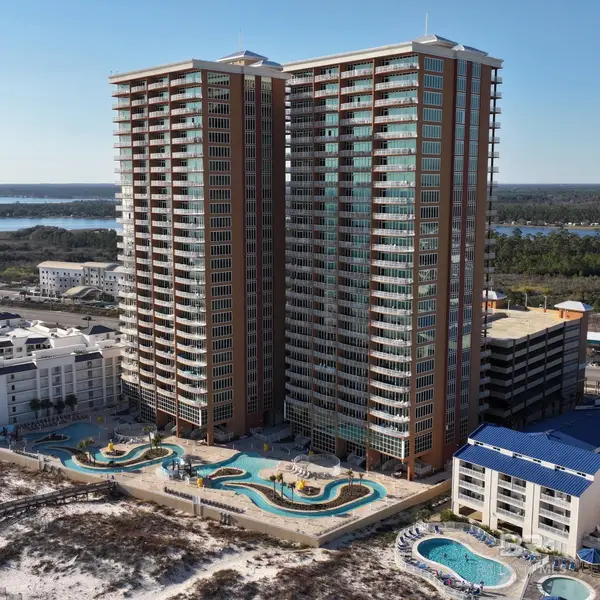 $1,950,000Active4 beds 3 baths2,090 sq. ft.
$1,950,000Active4 beds 3 baths2,090 sq. ft.22988 Perdido Beach Boulevard #804, Orange Beach, AL 36561
MLS# 390672Listed by: BRETT R/E ROBINSON DEV OB - New
 $380,000Active-- beds 1 baths275 sq. ft.
$380,000Active-- beds 1 baths275 sq. ft.28888 Canal Road #12A, Orange Beach, AL 36561
MLS# 390674Listed by: TOES N SAND PROPERTIES LLC - New
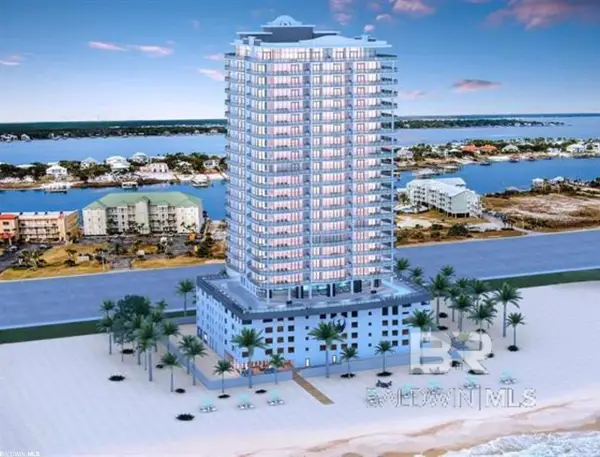 $3,325,000Active6 beds 6 baths3,148 sq. ft.
$3,325,000Active6 beds 6 baths3,148 sq. ft.29040 Perdido Beach Boulevard #16AE3, Orange Beach, AL 36561
MLS# 390628Listed by: AVAST REALTY ORANGE BEACH - New
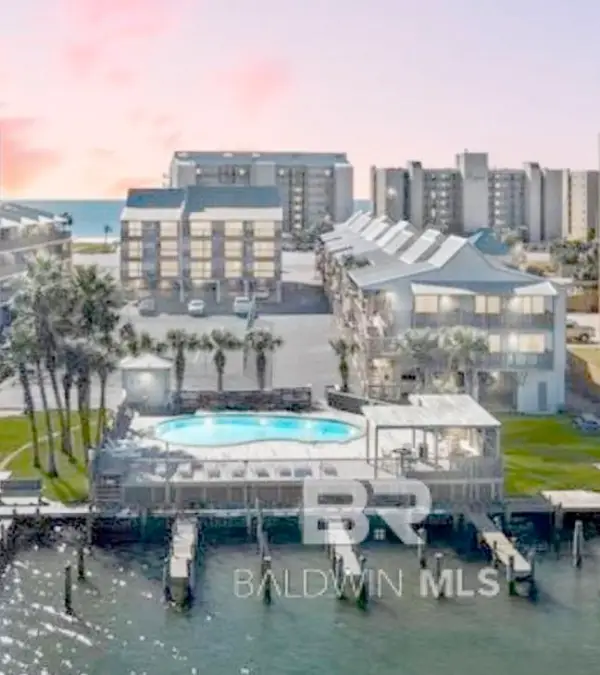 $280,000Active-- beds 1 baths400 sq. ft.
$280,000Active-- beds 1 baths400 sq. ft.28813 Perdido Beach Boulevard #203, Orange Beach, AL 36561
MLS# 390616Listed by: EXP REALTY,LLC - New
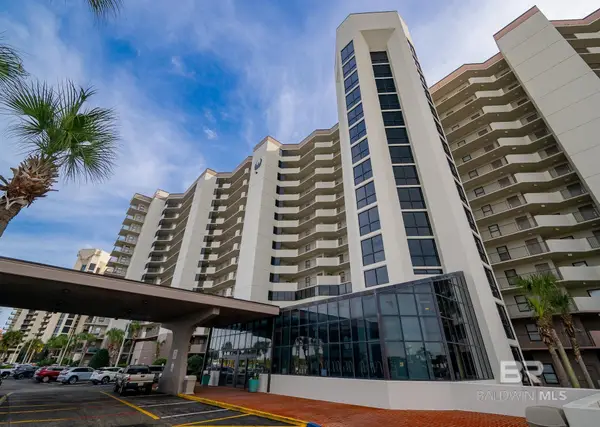 $765,000Active3 beds 2 baths1,395 sq. ft.
$765,000Active3 beds 2 baths1,395 sq. ft.26800 Perdido Beach Boulevard #5F13, Orange Beach, AL 36561
MLS# 390620Listed by: BRETT R/E ROBINSON DEV OB - New
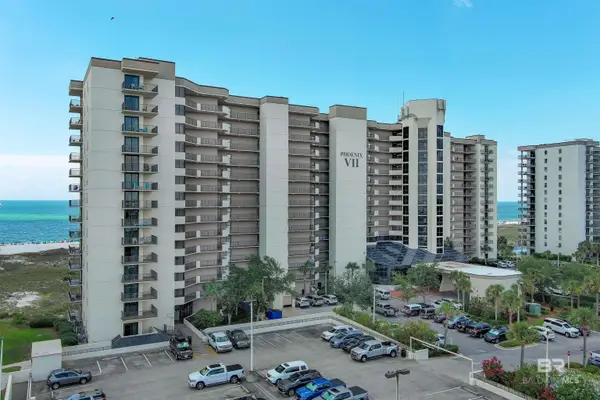 $765,000Active3 beds 2 baths1,420 sq. ft.
$765,000Active3 beds 2 baths1,420 sq. ft.26802 Perdido Beach Boulevard #14A17, Orange Beach, AL 36561
MLS# 390622Listed by: BRETT R/E ROBINSON DEV OB - New
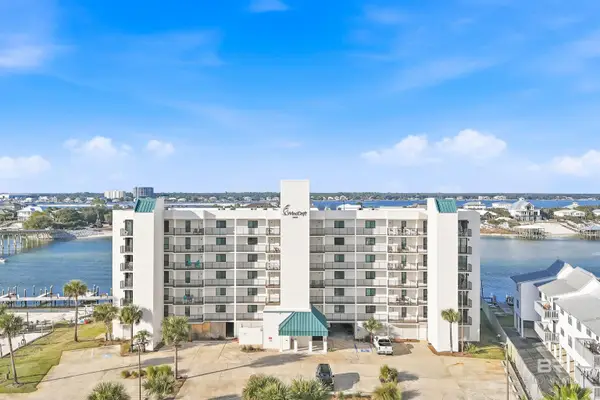 $515,000Active2 beds 2 baths1,060 sq. ft.
$515,000Active2 beds 2 baths1,060 sq. ft.28783 Perdido Beach Boulevard #115N, Orange Beach, AL 36561
MLS# 390603Listed by: BELLATOR RE LLC ORANGE BEACH - New
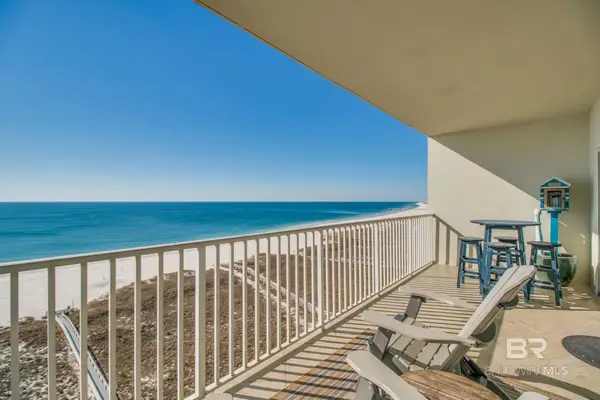 $675,000Active2 beds 2 baths996 sq. ft.
$675,000Active2 beds 2 baths996 sq. ft.26750 Perdido Beach Boulevard #1102, Orange Beach, AL 36561
MLS# 390610Listed by: LEVIN RINKE REALTY
