4554 Blairmont Drive Se, Owens Cross Roads, AL 35763
Local realty services provided by:Better Homes and Gardens Real Estate Southern Branch
4554 Blairmont Drive Se,Owens Cross Roads, AL 35763
$475,000
- 4 Beds
- 3 Baths
- 2,223 sq. ft.
- Single family
- Active
Listed by:nicole cooke
Office:keller williams horizon
MLS#:21897352
Source:AL_NALMLS
Price summary
- Price:$475,000
- Price per sq. ft.:$213.68
- Monthly HOA dues:$45.83
About this home
Luxury meets lifestyle in this beautifully upgraded Jeff Benton home in Grayson Place, where elegance and comfort collide with breathtaking pond and mountain views. Offering 4 bedrooms and 2.5 baths, this residence showcases rich wood flooring, granite countertops, and a spacious kitchen anchored by a stunning oversized island—perfect for both entertaining and daily life. The screened-in back porch is the crown jewel, providing a tranquil retreat with serene views at any time of day. Within walking distance to Goldsmith-Schiffman Elementary, Grayson Place also offers a community pool, playground, and pavilion, blending style, comfort, and location into one perfect package.
Contact an agent
Home facts
- Year built:2015
- Listing ID #:21897352
- Added:47 day(s) ago
- Updated:October 09, 2025 at 02:32 PM
Rooms and interior
- Bedrooms:4
- Total bathrooms:3
- Full bathrooms:2
- Half bathrooms:1
- Living area:2,223 sq. ft.
Heating and cooling
- Cooling:Central Air
- Heating:Central Heater
Structure and exterior
- Year built:2015
- Building area:2,223 sq. ft.
- Lot area:0.33 Acres
Schools
- High school:Huntsville
- Middle school:Hampton Cove
- Elementary school:Goldsmith-Schiffman
Utilities
- Water:Public
- Sewer:Public Sewer
Finances and disclosures
- Price:$475,000
- Price per sq. ft.:$213.68
New listings near 4554 Blairmont Drive Se
- New
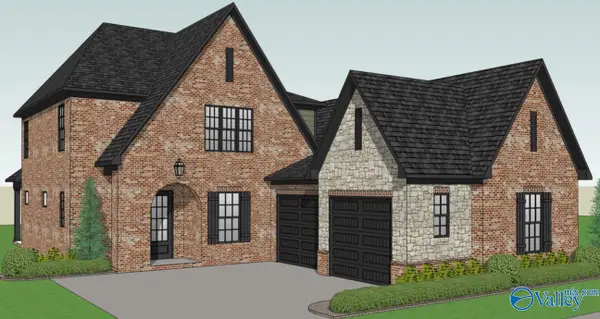 $569,000Active4 beds 3 baths2,616 sq. ft.
$569,000Active4 beds 3 baths2,616 sq. ft.7809 Bingley Glen Court, Owens Cross Roads, AL 35763
MLS# 21900921Listed by: LEGEND REALTY - New
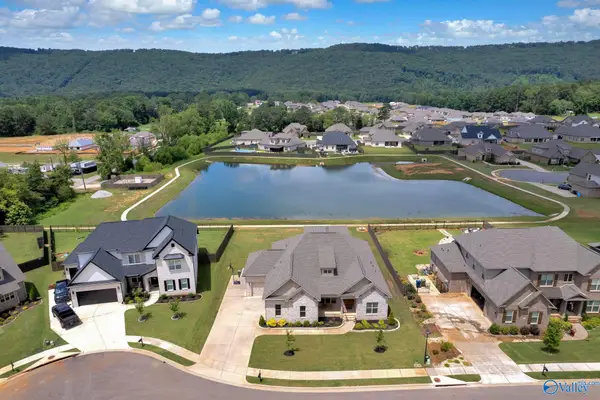 $610,000Active4 beds 3 baths3,132 sq. ft.
$610,000Active4 beds 3 baths3,132 sq. ft.9120 Wagon Pass Way Se, Owens Cross Roads, AL 35763
MLS# 21900861Listed by: MATT CURTIS REAL ESTATE, INC. - Open Sat, 7 to 9pmNew
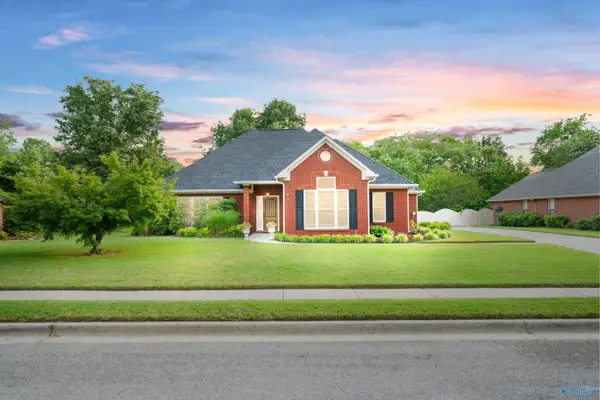 $549,900Active4 beds 4 baths3,091 sq. ft.
$549,900Active4 beds 4 baths3,091 sq. ft.3104 Pendelton Court Se, Owens Cross Roads, AL 35763
MLS# 21900849Listed by: KW HUNTSVILLE KELLER WILLIAMS - New
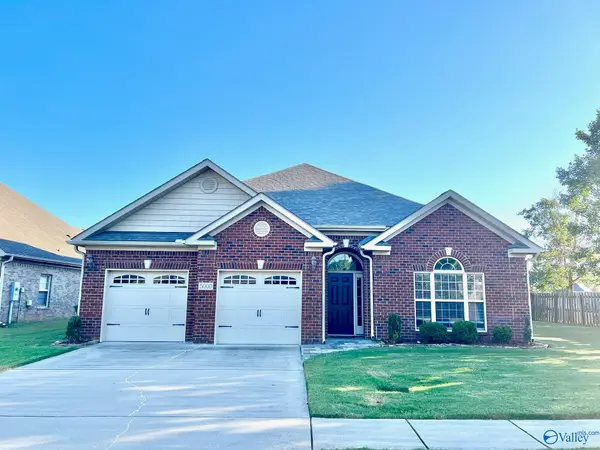 $399,900Active3 beds 3 baths2,625 sq. ft.
$399,900Active3 beds 3 baths2,625 sq. ft.5000 Valley Cove Drive, Owens Cross Roads, AL 35763
MLS# 21900768Listed by: CAPSTONE REALTY LLC HUNTSVILLE - New
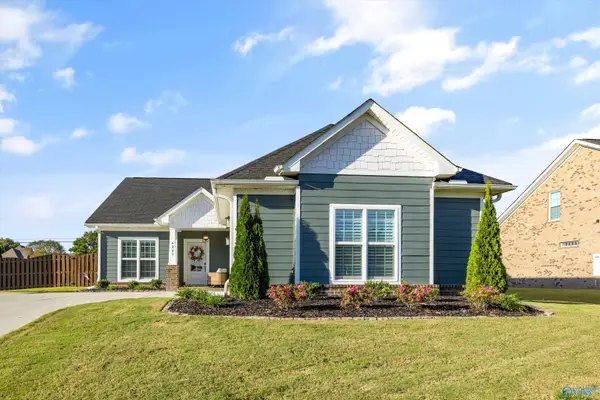 $450,000Active3 beds 2 baths1,989 sq. ft.
$450,000Active3 beds 2 baths1,989 sq. ft.4327 Willow Bend Lane Se, Owens Cross Roads, AL 35763
MLS# 21900748Listed by: LEGEND REALTY - New
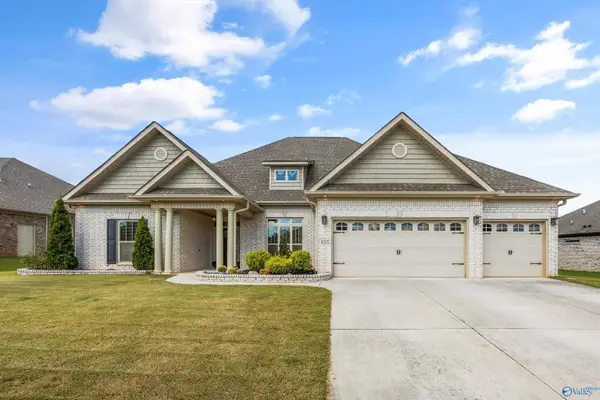 $670,000Active5 beds 5 baths3,606 sq. ft.
$670,000Active5 beds 5 baths3,606 sq. ft.4505 Eagles Rest Drive Se, Owens Cross Roads, AL 35763
MLS# 21900696Listed by: CAPSTONE REALTY LLC HUNTSVILLE - New
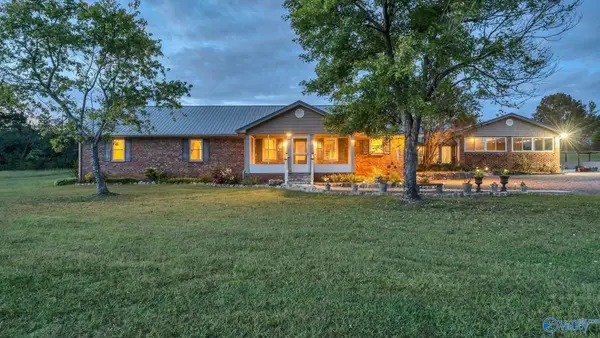 $1,100,000Active3 beds 2 baths2,586 sq. ft.
$1,100,000Active3 beds 2 baths2,586 sq. ft.701 Cave Spring Road, Owens Cross Roads, AL 35763
MLS# 21900665Listed by: MATT CURTIS REAL ESTATE, INC. 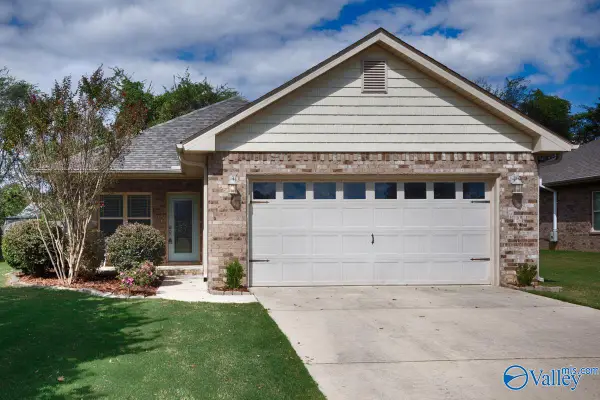 $299,000Pending3 beds 2 baths1,458 sq. ft.
$299,000Pending3 beds 2 baths1,458 sq. ft.2942 Pasture View Lane Se, Owens Cross Roads, AL 35763
MLS# 21900603Listed by: KW HUNTSVILLE KELLER WILLIAMS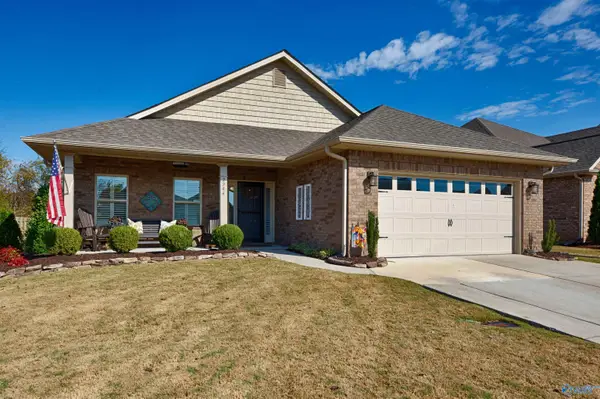 $375,000Pending3 beds 2 baths1,958 sq. ft.
$375,000Pending3 beds 2 baths1,958 sq. ft.2944 Pasture View Lane, Owens Cross Roads, AL 35763
MLS# 21900599Listed by: KW HUNTSVILLE KELLER WILLIAMS- New
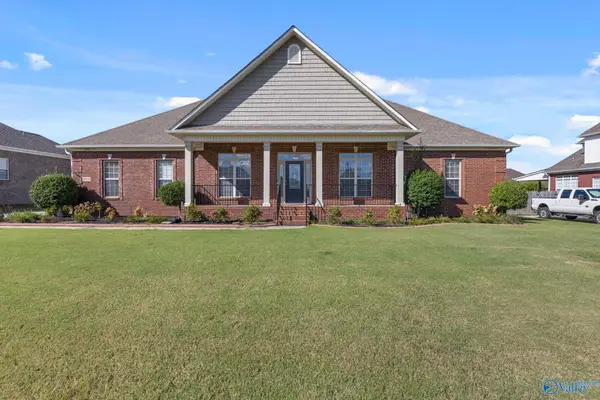 $440,000Active4 beds 3 baths2,684 sq. ft.
$440,000Active4 beds 3 baths2,684 sq. ft.4905 Jenna Circle, Owens Cross Roads, AL 35763
MLS# 21900592Listed by: LEADING EDGE R.E. GROUP-MAD.
