5005 Creekstone Drive, Owens Cross Roads, AL 35763
Local realty services provided by:Better Homes and Gardens Real Estate Southern Branch
Listed by: whitney harris, kristin king
Office: re/max today
MLS#:21883799
Source:AL_NALMLS
Price summary
- Price:$420,000
- Price per sq. ft.:$143.88
- Monthly HOA dues:$29.17
About this home
Assumable VA Home Loan at 4.75% for qualified Buyers!** This beautifully updated home features LVP flooring, an open-concept design, and a cozy fireplace—perfect for relaxed living. The kitchen shines with a granite counter-height bar and GE Café series appliances. Retreat to the main-level Owner’s Suite with a bay window, dual vanities, and two closets. Upstairs, enjoy new carpet, a large bonus room, and three spacious bedrooms. Entertain in the fenced backyard with mountain views. The HOA offers a pool, clubhouse, and playground. Minutes from trails, parks, and the new Cove Universal Playground & Rec Center. HVAC 2020, HWH 2020.
Contact an agent
Home facts
- Year built:2002
- Listing ID #:21883799
- Added:274 day(s) ago
- Updated:December 20, 2025 at 01:06 AM
Rooms and interior
- Bedrooms:4
- Total bathrooms:4
- Full bathrooms:3
- Half bathrooms:1
- Living area:2,919 sq. ft.
Heating and cooling
- Cooling:Central Air
- Heating:Central Heater
Structure and exterior
- Year built:2002
- Building area:2,919 sq. ft.
- Lot area:0.27 Acres
Schools
- High school:Huntsville
- Middle school:Hampton Cove
- Elementary school:Goldsmith-Schiffman
Utilities
- Water:Public
- Sewer:Public Sewer
Finances and disclosures
- Price:$420,000
- Price per sq. ft.:$143.88
New listings near 5005 Creekstone Drive
- New
 $295,900Active4 beds 2 baths1,774 sq. ft.
$295,900Active4 beds 2 baths1,774 sq. ft.9910 Sequoyah Cove Drive Se, Owens Cross Roads, AL 35763
MLS# 21906086Listed by: DHI REALTY - New
 $286,900Active3 beds 2 baths1,618 sq. ft.
$286,900Active3 beds 2 baths1,618 sq. ft.9909 Sequoyah Cove Drive Se, Owens Cross Roads, AL 35763
MLS# 21906087Listed by: DHI REALTY - New
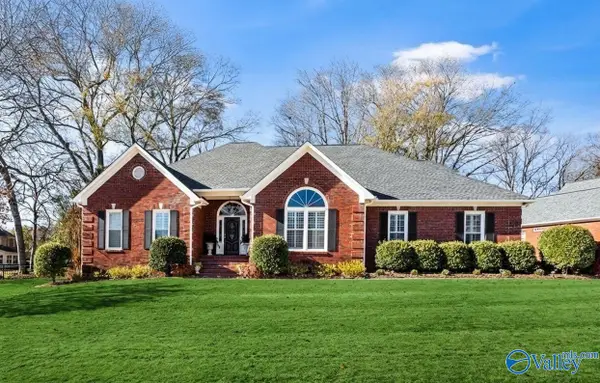 $625,000Active5 beds 4 baths3,503 sq. ft.
$625,000Active5 beds 4 baths3,503 sq. ft.3016 Tantallon Drive, Owens Cross Roads, AL 35763
MLS# 21906070Listed by: KELLER WILLIAMS HORIZON - New
 $200,000Active3 beds 2 baths1,388 sq. ft.
$200,000Active3 beds 2 baths1,388 sq. ft.1393 Cave Spring Road, Owens Cross Roads, AL 35763
MLS# 21906027Listed by: CRUE REALTY - New
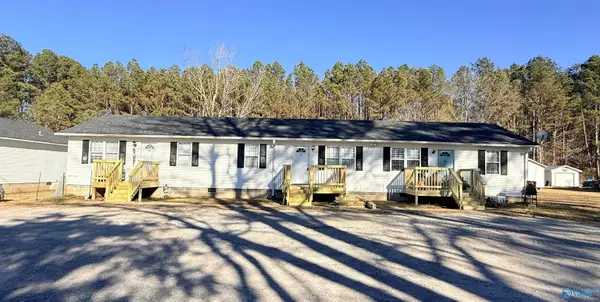 $595,000Active-- beds -- baths3,588 sq. ft.
$595,000Active-- beds -- baths3,588 sq. ft.156-A Dudley Lane, Owens Cross Roads, AL 35763
MLS# 21905930Listed by: ENDEAVOUR REALTY - New
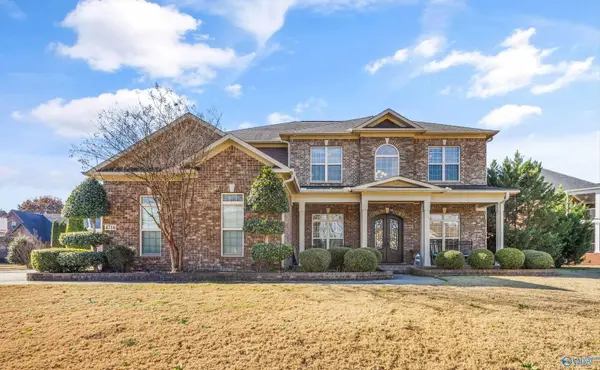 $625,000Active5 beds 4 baths3,524 sq. ft.
$625,000Active5 beds 4 baths3,524 sq. ft.4716 Shortline Circle, Owens Cross Roads, AL 35763
MLS# 21905924Listed by: KELLER WILLIAMS HORIZON - Open Sun, 8 to 10pmNew
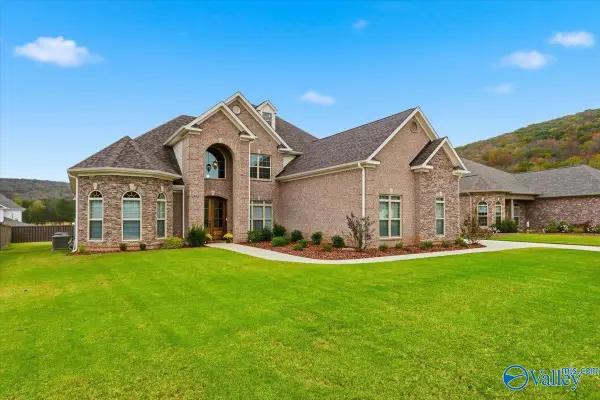 $700,000Active4 beds 4 baths3,874 sq. ft.
$700,000Active4 beds 4 baths3,874 sq. ft.8220 Nantucket Circle, Owens Cross Roads, AL 35763
MLS# 21905917Listed by: STEWART & ASSOCIATES RE, LLC - New
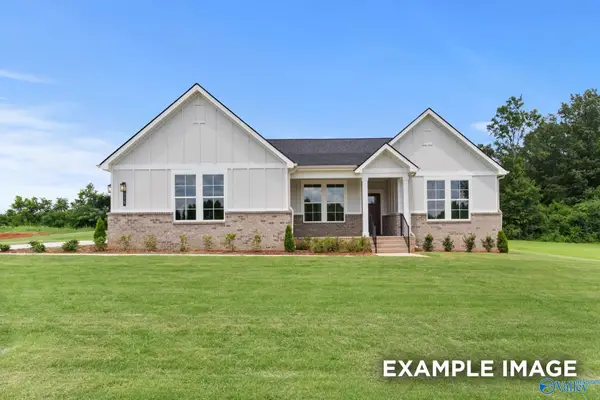 $565,050Active4 beds 3 baths2,800 sq. ft.
$565,050Active4 beds 3 baths2,800 sq. ft.7505 Speckle Belly Boulevard, Owens Cross Roads, AL 35763
MLS# 21905919Listed by: DAVIDSON HOMES LLC 4 - New
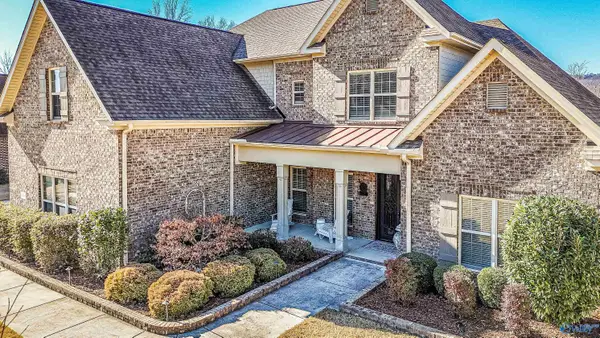 $699,900Active4 beds 4 baths3,601 sq. ft.
$699,900Active4 beds 4 baths3,601 sq. ft.3004 Ginn Point Road, Owens Cross Roads, AL 35763
MLS# 21905866Listed by: CRYE-LEIKE REALTORS - HSV - New
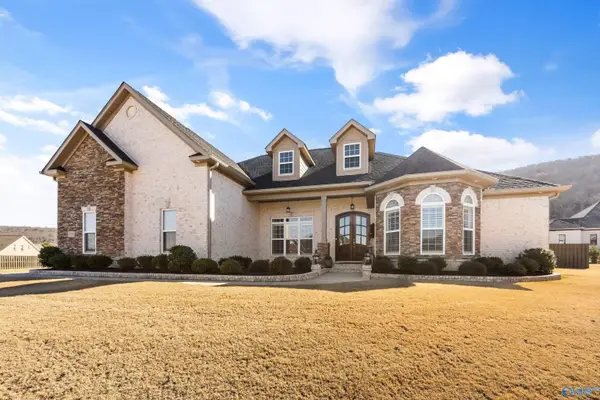 $785,000Active5 beds 5 baths3,625 sq. ft.
$785,000Active5 beds 5 baths3,625 sq. ft.8300 Riley Ridge Way Se, Owens Cross Roads, AL 35763
MLS# 21905813Listed by: KW HUNTSVILLE KELLER WILLIAMS
