6038 Margie Collins Drive Se, Owens Cross Roads, AL 35763
Local realty services provided by:Better Homes and Gardens Real Estate Southern Branch
6038 Margie Collins Drive Se,Owens Cross Roads, AL 35763
$435,000
- 4 Beds
- 3 Baths
- 2,102 sq. ft.
- Single family
- Active
Listed by: carrie branscum
Office: kw huntsville keller williams
MLS#:21897369
Source:AL_NALMLS
Price summary
- Price:$435,000
- Price per sq. ft.:$206.95
- Monthly HOA dues:$54.17
About this home
Expertly upgraded and meticulously maintained, 4BR/3BA home w/ custom storage & modern luxuries! Expansive primary suite features spa-like bath & huge closet; three secondary bedrooms offer private & semi-private baths, ideal for flexible living. Functional details include custom closets, 2 pantries, drop zone, & stylish laundry. A polished aesthetic is provided by granite, tile showers, wainscotting, tray ceilings, recessed lighting, gas cozy fireplace, & hardwood floors. Backyard oasis: fenced w/ covered patio, pavers, gazebo (grill space), & mountain views. Upgraded lighting, new appliances, smart lights, cameras, sprinklers, doors, upgraded electrical & home warranty add peace of mind.
Contact an agent
Home facts
- Year built:2023
- Listing ID #:21897369
- Added:100 day(s) ago
- Updated:December 21, 2025 at 03:30 PM
Rooms and interior
- Bedrooms:4
- Total bathrooms:3
- Full bathrooms:2
- Living area:2,102 sq. ft.
Heating and cooling
- Cooling:Central Air
- Heating:Central Heater
Structure and exterior
- Year built:2023
- Building area:2,102 sq. ft.
- Lot area:0.25 Acres
Schools
- High school:Huntsville
- Middle school:Hampton Cove
- Elementary school:Goldsmith-Schiffman
Utilities
- Water:Public
- Sewer:Public Sewer
Finances and disclosures
- Price:$435,000
- Price per sq. ft.:$206.95
New listings near 6038 Margie Collins Drive Se
 $527,845Pending4 beds 3 baths2,800 sq. ft.
$527,845Pending4 beds 3 baths2,800 sq. ft.8120 Goose Ridge Drive, Owens Cross Roads, AL 35763
MLS# 21906121Listed by: DAVIDSON HOMES LLC 4- New
 $295,900Active4 beds 2 baths1,774 sq. ft.
$295,900Active4 beds 2 baths1,774 sq. ft.9910 Sequoyah Cove Drive Se, Owens Cross Roads, AL 35763
MLS# 21906086Listed by: DHI REALTY - New
 $286,900Active3 beds 2 baths1,618 sq. ft.
$286,900Active3 beds 2 baths1,618 sq. ft.9909 Sequoyah Cove Drive Se, Owens Cross Roads, AL 35763
MLS# 21906087Listed by: DHI REALTY - New
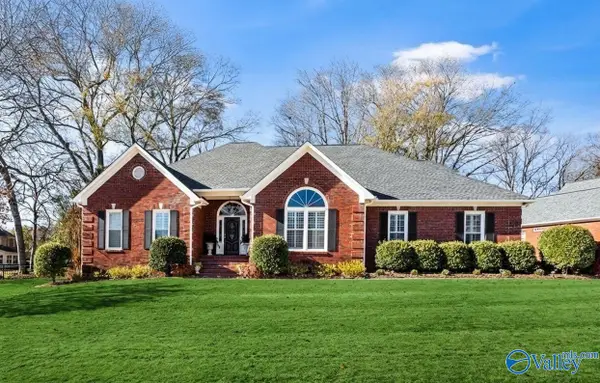 $625,000Active5 beds 4 baths3,503 sq. ft.
$625,000Active5 beds 4 baths3,503 sq. ft.3016 Tantallon Drive, Owens Cross Roads, AL 35763
MLS# 21906070Listed by: KELLER WILLIAMS HORIZON - New
 $200,000Active3 beds 2 baths1,388 sq. ft.
$200,000Active3 beds 2 baths1,388 sq. ft.1393 Cave Spring Road, Owens Cross Roads, AL 35763
MLS# 21906027Listed by: CRUE REALTY - New
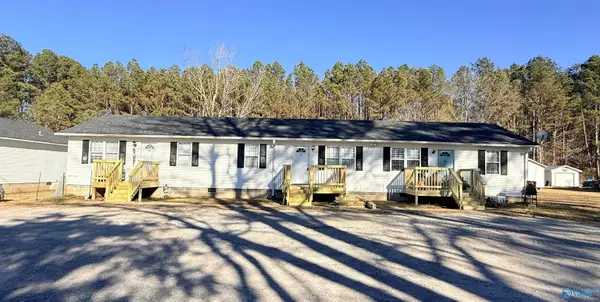 $595,000Active-- beds -- baths3,588 sq. ft.
$595,000Active-- beds -- baths3,588 sq. ft.156-A Dudley Lane, Owens Cross Roads, AL 35763
MLS# 21905930Listed by: ENDEAVOUR REALTY - New
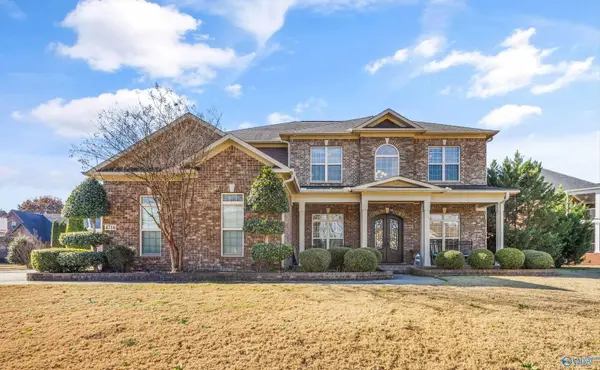 $625,000Active5 beds 4 baths3,524 sq. ft.
$625,000Active5 beds 4 baths3,524 sq. ft.4716 Shortline Circle, Owens Cross Roads, AL 35763
MLS# 21905924Listed by: KELLER WILLIAMS HORIZON - Open Sun, 8 to 10pmNew
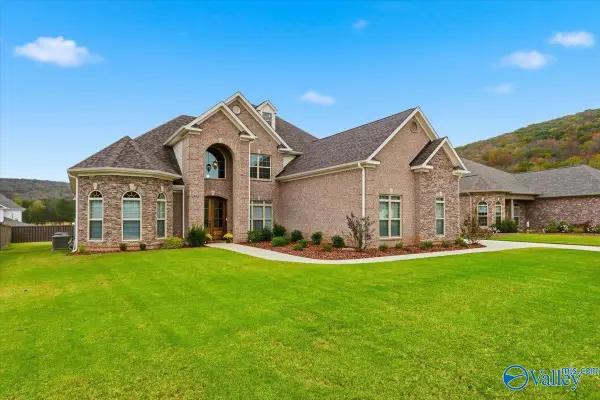 $700,000Active4 beds 4 baths3,874 sq. ft.
$700,000Active4 beds 4 baths3,874 sq. ft.8220 Nantucket Circle, Owens Cross Roads, AL 35763
MLS# 21905917Listed by: STEWART & ASSOCIATES RE, LLC - New
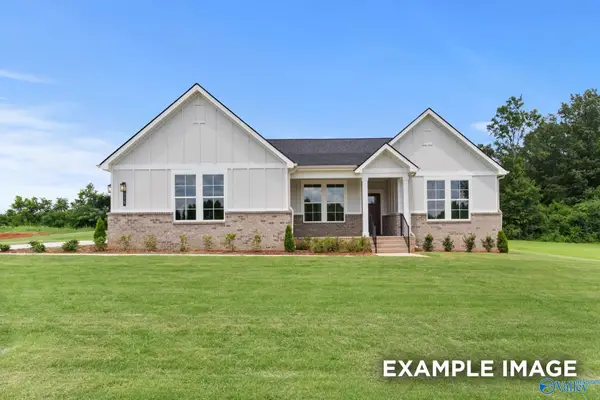 $565,050Active4 beds 3 baths2,800 sq. ft.
$565,050Active4 beds 3 baths2,800 sq. ft.7505 Speckle Belly Boulevard, Owens Cross Roads, AL 35763
MLS# 21905919Listed by: DAVIDSON HOMES LLC 4 - New
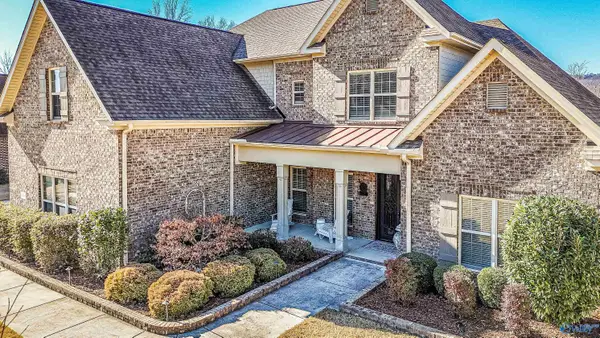 $699,900Active4 beds 4 baths3,601 sq. ft.
$699,900Active4 beds 4 baths3,601 sq. ft.3004 Ginn Point Road, Owens Cross Roads, AL 35763
MLS# 21905866Listed by: CRYE-LEIKE REALTORS - HSV
