7500 Speckle Belly Boulevard, Owens Cross Roads, AL 35763
Local realty services provided by:Better Homes and Gardens Real Estate Southern Branch
7500 Speckle Belly Boulevard,Owens Cross Roads, AL 35763
$610,800
- 5 Beds
- 5 Baths
- 3,327 sq. ft.
- Single family
- Pending
Listed by: sonya green
Office: davidson homes llc. 4
MLS#:21898001
Source:AL_NALMLS
Price summary
- Price:$610,800
- Price per sq. ft.:$183.59
- Monthly HOA dues:$54.17
About this home
Proposed Construction-Pre-Sale. The Haven floor plan offering 5 bedrooms and 4 1/2 baths. Enter the home with a 19' foyer opening into an open concept family room, chef's kitchen and breakfast room. The Family room offers gas fireplace for warmth in those colder months. Walk into the Chef's kitchen which offers double ovens, quartz countertops, large island, tile back splash and SS refrigerator. Looking for formal dining, this home has it. The main level houses the primary bedroom with a Spa Bath and there is also a 2nd bedroom with ensuite. Upstairs host 3 bedrooms, 2 baths and a loft area. Finish off on the outside with a 3 car garage and irrigation system, all on a corner lot.
Contact an agent
Home facts
- Listing ID #:21898001
- Added:111 day(s) ago
- Updated:December 20, 2025 at 08:37 AM
Rooms and interior
- Bedrooms:5
- Total bathrooms:5
- Full bathrooms:4
- Half bathrooms:1
- Living area:3,327 sq. ft.
Heating and cooling
- Cooling:Central Air, Electric
- Heating:Central Heater, Electric, Natural Gas
Structure and exterior
- Building area:3,327 sq. ft.
- Lot area:0.43 Acres
Schools
- High school:Huntsville
- Middle school:Hampton Cove
- Elementary school:Hampton Cove
Utilities
- Water:Public
- Sewer:Public Sewer
Finances and disclosures
- Price:$610,800
- Price per sq. ft.:$183.59
New listings near 7500 Speckle Belly Boulevard
- New
 $295,900Active4 beds 2 baths1,774 sq. ft.
$295,900Active4 beds 2 baths1,774 sq. ft.9910 Sequoyah Cove Drive Se, Owens Cross Roads, AL 35763
MLS# 21906086Listed by: DHI REALTY - New
 $286,900Active3 beds 2 baths1,618 sq. ft.
$286,900Active3 beds 2 baths1,618 sq. ft.9909 Sequoyah Cove Drive Se, Owens Cross Roads, AL 35763
MLS# 21906087Listed by: DHI REALTY - New
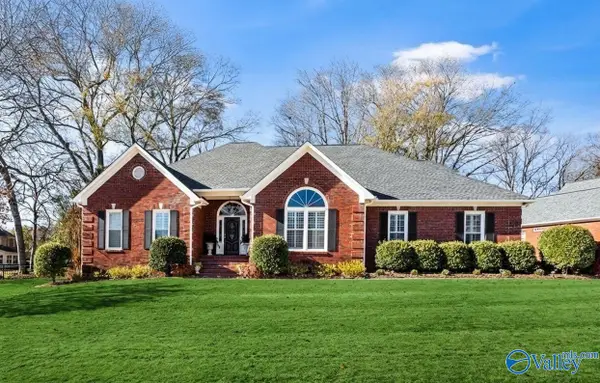 $625,000Active5 beds 4 baths3,503 sq. ft.
$625,000Active5 beds 4 baths3,503 sq. ft.3016 Tantallon Drive, Owens Cross Roads, AL 35763
MLS# 21906070Listed by: KELLER WILLIAMS HORIZON - New
 $200,000Active3 beds 2 baths1,388 sq. ft.
$200,000Active3 beds 2 baths1,388 sq. ft.1393 Cave Spring Road, Owens Cross Roads, AL 35763
MLS# 21906027Listed by: CRUE REALTY - New
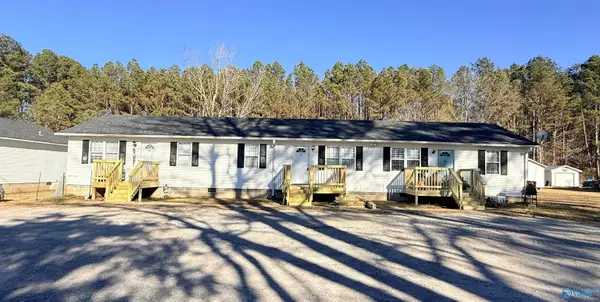 $595,000Active-- beds -- baths3,588 sq. ft.
$595,000Active-- beds -- baths3,588 sq. ft.156-A Dudley Lane, Owens Cross Roads, AL 35763
MLS# 21905930Listed by: ENDEAVOUR REALTY - New
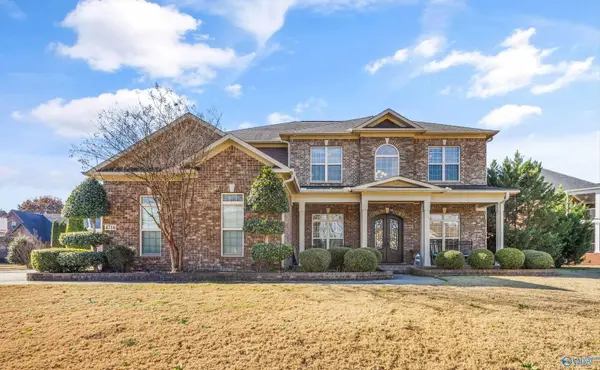 $625,000Active5 beds 4 baths3,524 sq. ft.
$625,000Active5 beds 4 baths3,524 sq. ft.4716 Shortline Circle, Owens Cross Roads, AL 35763
MLS# 21905924Listed by: KELLER WILLIAMS HORIZON - Open Sun, 8 to 10pmNew
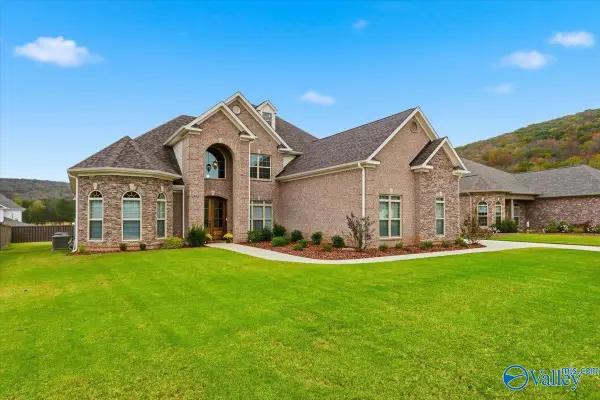 $700,000Active4 beds 4 baths3,874 sq. ft.
$700,000Active4 beds 4 baths3,874 sq. ft.8220 Nantucket Circle, Owens Cross Roads, AL 35763
MLS# 21905917Listed by: STEWART & ASSOCIATES RE, LLC - New
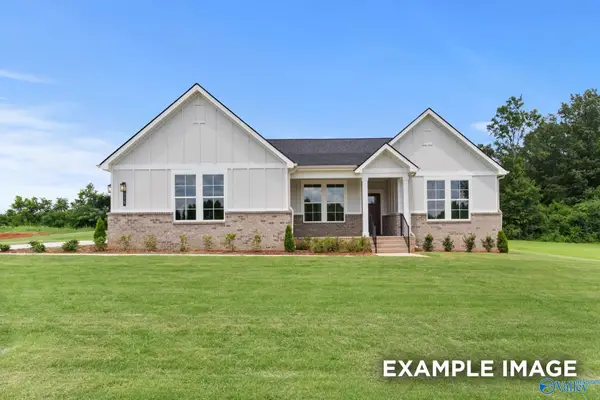 $565,050Active4 beds 3 baths2,800 sq. ft.
$565,050Active4 beds 3 baths2,800 sq. ft.7505 Speckle Belly Boulevard, Owens Cross Roads, AL 35763
MLS# 21905919Listed by: DAVIDSON HOMES LLC 4 - New
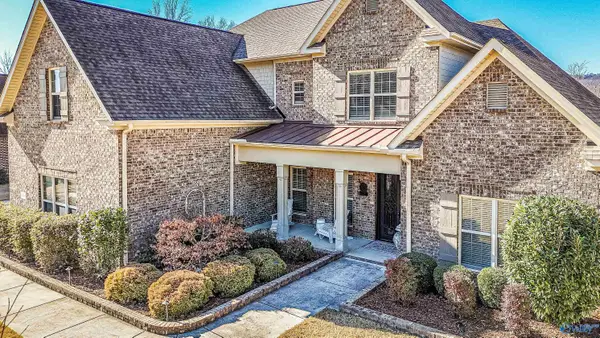 $699,900Active4 beds 4 baths3,601 sq. ft.
$699,900Active4 beds 4 baths3,601 sq. ft.3004 Ginn Point Road, Owens Cross Roads, AL 35763
MLS# 21905866Listed by: CRYE-LEIKE REALTORS - HSV - New
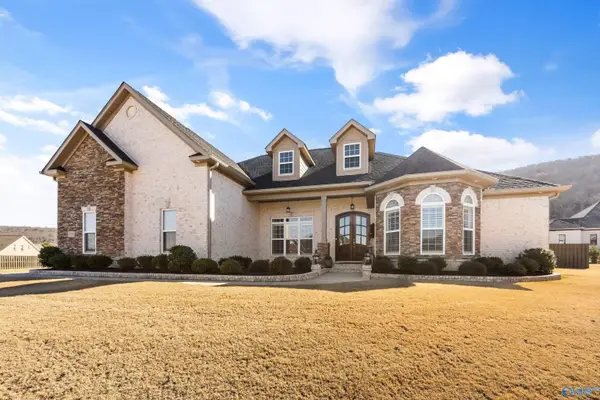 $785,000Active5 beds 5 baths3,625 sq. ft.
$785,000Active5 beds 5 baths3,625 sq. ft.8300 Riley Ridge Way Se, Owens Cross Roads, AL 35763
MLS# 21905813Listed by: KW HUNTSVILLE KELLER WILLIAMS
