7515 Park Trace Lane Se, Owens Cross Roads, AL 35763
Local realty services provided by:Better Homes and Gardens Real Estate Southern Branch
7515 Park Trace Lane Se,Owens Cross Roads, AL 35763
$449,999
- 4 Beds
- 3 Baths
- 2,524 sq. ft.
- Single family
- Active
Listed by: carrie branscum
Office: kw huntsville keller williams
MLS#:21892318
Source:AL_NALMLS
Price summary
- Price:$449,999
- Price per sq. ft.:$178.29
- Monthly HOA dues:$33.33
About this home
Rare Georgetown Offering: Two Adjacent Properties for Redevelopment or a Dream Residence
Presenting 1062 & 1064 Thomas Jefferson St NW — two adjacent properties in the heart of Georgetown’s prestigious East Village. Whether you envision a prime multifamily development or a magnificent single-family estate, this is a once-in-a-lifetime opportunity in one of DC’s most coveted neighborhoods.
Located just steps from Washington Harbor and surrounded by Georgetown’s finest dining, shopping, and waterfront charm, this site offers unbeatable potential in a high-demand market. Act quickly — rare opportunities like this don’t last long.
Property Details
ADDRESS: 1062 | 1064 Thomas Jefferson Street NW, Washington, DC 20007
NEIGHBORHOOD: Georgetown – East Village, just off the corner of M Street and Thomas Jefferson Street
EXISTING BUILDING SIZE: 2,244 SF
POTENTIAL BUILDING SIZE: Up to 6,000 SF
LOT SIZE: 0.06 acres | 2,614 SF
ZONING: MU-12 — Flexible usage for residential, retail, or commercial purposes. An ideal opportunity for developers, investors, or owner-users seeking premium location and versatility.
CURRENT LEVELS: 2
POTENTIAL LEVELS: Up to 4
Surrounded by DC’s Finest
• Steps to Washington Harbor and the Potomac River
• Close proximity to Georgetown’s landmark hotels — Four Seasons, Ritz-Carlton, Rosewood, and The Graham
• Minutes from historic estates including Dumbarton Oaks and Tudor Place
• Walking distance to top-tier retail, dining, and entertainment
• Easy access to Dupont Circle, Foggy Bottom, and Metro stations
Contact an agent
Home facts
- Year built:2007
- Listing ID #:21892318
- Added:181 day(s) ago
- Updated:December 21, 2025 at 03:30 PM
Rooms and interior
- Bedrooms:4
- Total bathrooms:3
- Full bathrooms:3
- Living area:2,524 sq. ft.
Heating and cooling
- Cooling:Central Air
- Heating:Central Heater, Electric
Structure and exterior
- Year built:2007
- Building area:2,524 sq. ft.
- Lot area:0.26 Acres
Schools
- High school:Huntsville
- Middle school:Hampton Cove
- Elementary school:Goldsmith-Schiffman
Utilities
- Water:Public
- Sewer:Public Sewer
Finances and disclosures
- Price:$449,999
- Price per sq. ft.:$178.29
New listings near 7515 Park Trace Lane Se
 $527,845Pending4 beds 3 baths2,800 sq. ft.
$527,845Pending4 beds 3 baths2,800 sq. ft.8120 Goose Ridge Drive, Owens Cross Roads, AL 35763
MLS# 21906121Listed by: DAVIDSON HOMES LLC 4- New
 $295,900Active4 beds 2 baths1,774 sq. ft.
$295,900Active4 beds 2 baths1,774 sq. ft.9910 Sequoyah Cove Drive Se, Owens Cross Roads, AL 35763
MLS# 21906086Listed by: DHI REALTY - New
 $286,900Active3 beds 2 baths1,618 sq. ft.
$286,900Active3 beds 2 baths1,618 sq. ft.9909 Sequoyah Cove Drive Se, Owens Cross Roads, AL 35763
MLS# 21906087Listed by: DHI REALTY - New
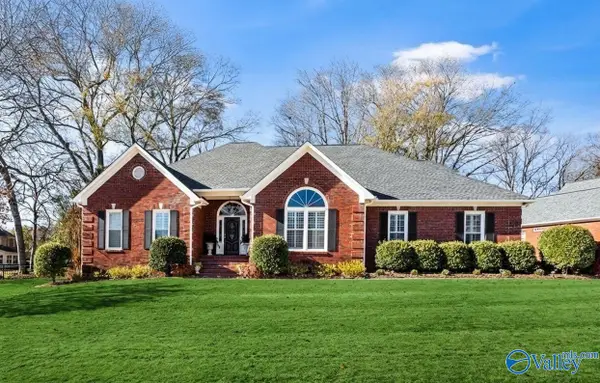 $625,000Active5 beds 4 baths3,503 sq. ft.
$625,000Active5 beds 4 baths3,503 sq. ft.3016 Tantallon Drive, Owens Cross Roads, AL 35763
MLS# 21906070Listed by: KELLER WILLIAMS HORIZON - New
 $200,000Active3 beds 2 baths1,388 sq. ft.
$200,000Active3 beds 2 baths1,388 sq. ft.1393 Cave Spring Road, Owens Cross Roads, AL 35763
MLS# 21906027Listed by: CRUE REALTY - New
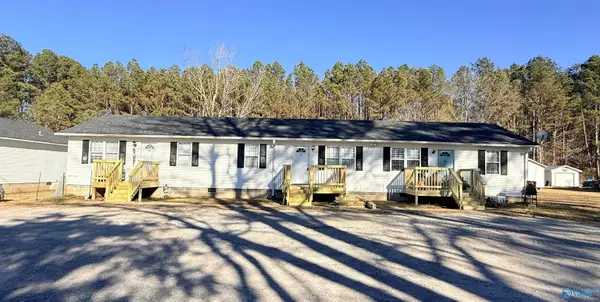 $595,000Active-- beds -- baths3,588 sq. ft.
$595,000Active-- beds -- baths3,588 sq. ft.156-A Dudley Lane, Owens Cross Roads, AL 35763
MLS# 21905930Listed by: ENDEAVOUR REALTY - New
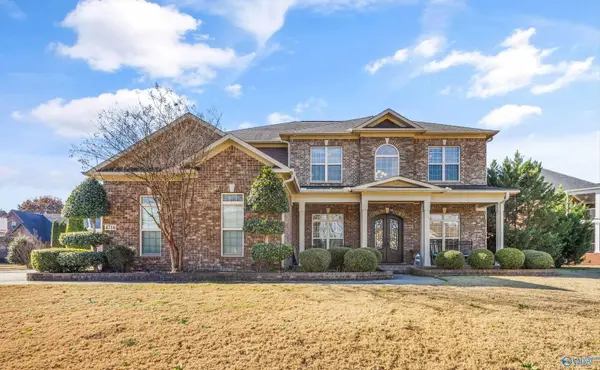 $625,000Active5 beds 4 baths3,524 sq. ft.
$625,000Active5 beds 4 baths3,524 sq. ft.4716 Shortline Circle, Owens Cross Roads, AL 35763
MLS# 21905924Listed by: KELLER WILLIAMS HORIZON - Open Sun, 8 to 10pmNew
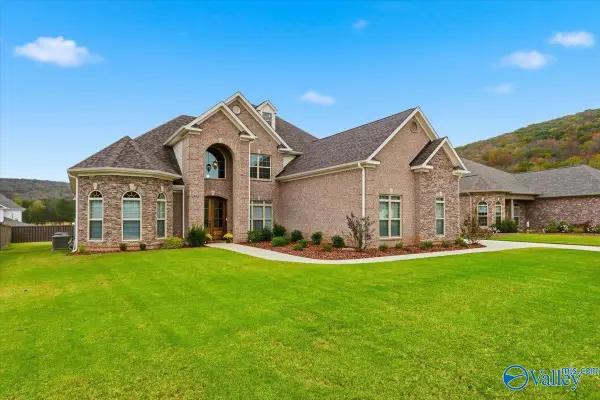 $700,000Active4 beds 4 baths3,874 sq. ft.
$700,000Active4 beds 4 baths3,874 sq. ft.8220 Nantucket Circle, Owens Cross Roads, AL 35763
MLS# 21905917Listed by: STEWART & ASSOCIATES RE, LLC - New
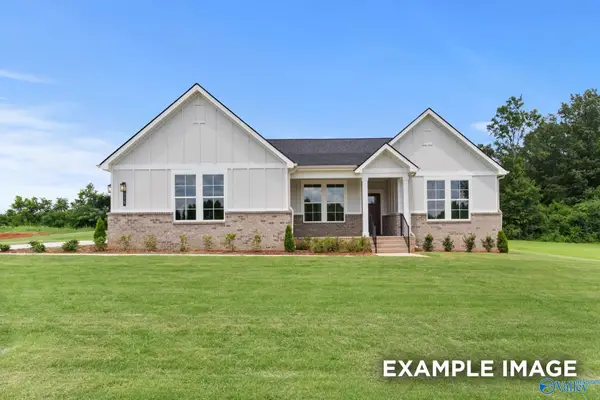 $565,050Active4 beds 3 baths2,800 sq. ft.
$565,050Active4 beds 3 baths2,800 sq. ft.7505 Speckle Belly Boulevard, Owens Cross Roads, AL 35763
MLS# 21905919Listed by: DAVIDSON HOMES LLC 4 - New
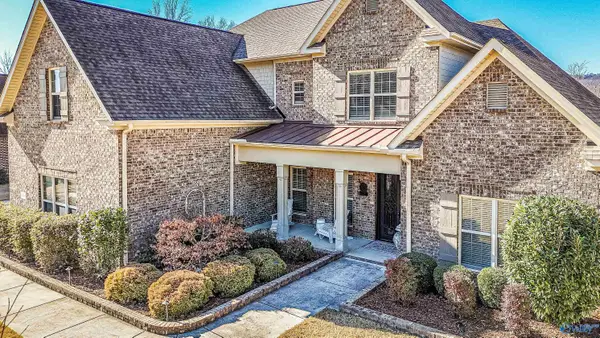 $699,900Active4 beds 4 baths3,601 sq. ft.
$699,900Active4 beds 4 baths3,601 sq. ft.3004 Ginn Point Road, Owens Cross Roads, AL 35763
MLS# 21905866Listed by: CRYE-LEIKE REALTORS - HSV
