7528 Hadleigh Crest, Owens Cross Roads, AL 35763
Local realty services provided by:Better Homes and Gardens Real Estate Southern Branch
7528 Hadleigh Crest,Owens Cross Roads, AL 35763
$599,000
- 4 Beds
- 4 Baths
- 3,190 sq. ft.
- Single family
- Active
Upcoming open houses
- Sun, Sep 2807:00 pm - 09:00 pm
Listed by:kerri denney
Office:kw huntsville keller williams
MLS#:21899891
Source:AL_NALMLS
Price summary
- Price:$599,000
- Price per sq. ft.:$187.77
- Monthly HOA dues:$62.5
About this home
Imagine mornings in a sun-filled kitchen with crisp white cabinets, granite counters, and an easy open layout where life flows seamlessly from room to room. The enclosed sunroom becomes your quiet retreat—coffee in hand, watching the trees sway just beyond your backyard. Your spacious master is perfect for relaxing for a good night sleep! With 2 additional bedrooms, a bonus room, office, and Jack and Jill bath, there’s room for both everyday living and special gatherings. Step outside your door and explore neighborhood trails, cool off in the pool, or wander down to the Flint River. Surrounded by nature yet close to it all, this home offers the lifestyle you’ve been waiting for.
Contact an agent
Home facts
- Year built:2017
- Listing ID #:21899891
- Added:3 day(s) ago
- Updated:September 27, 2025 at 05:41 PM
Rooms and interior
- Bedrooms:4
- Total bathrooms:4
- Full bathrooms:3
- Half bathrooms:1
- Living area:3,190 sq. ft.
Heating and cooling
- Cooling:Central Air
- Heating:Central Heater
Structure and exterior
- Year built:2017
- Building area:3,190 sq. ft.
- Lot area:0.26 Acres
Schools
- High school:Huntsville
- Middle school:Hampton Cove
- Elementary school:Goldsmith-Schiffman
Utilities
- Water:Public
- Sewer:Public Sewer
Finances and disclosures
- Price:$599,000
- Price per sq. ft.:$187.77
New listings near 7528 Hadleigh Crest
- New
 $400,000Active4 beds 2 baths2,215 sq. ft.
$400,000Active4 beds 2 baths2,215 sq. ft.2314 Little Cove Road, Owens Cross Roads, AL 35763
MLS# 21900140Listed by: A.H. SOTHEBYS INT. REALTY - New
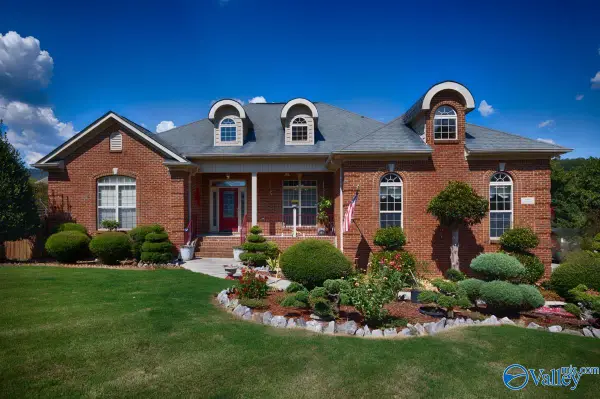 $625,000Active4 beds 4 baths3,630 sq. ft.
$625,000Active4 beds 4 baths3,630 sq. ft.4409 SE Hampton Ridge Drive, Owens Cross Roads, AL 35763
MLS# 21899689Listed by: CAPSTONE REALTY - Open Sun, 7 to 9pmNew
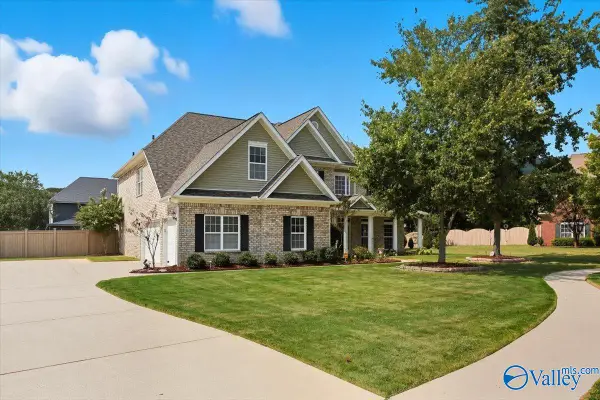 $749,999Active5 beds 5 baths4,515 sq. ft.
$749,999Active5 beds 5 baths4,515 sq. ft.3102 Stone Path Lane Se, Owens Cross Roads, AL 35763
MLS# 21899867Listed by: CAPSTONE REALTY - New
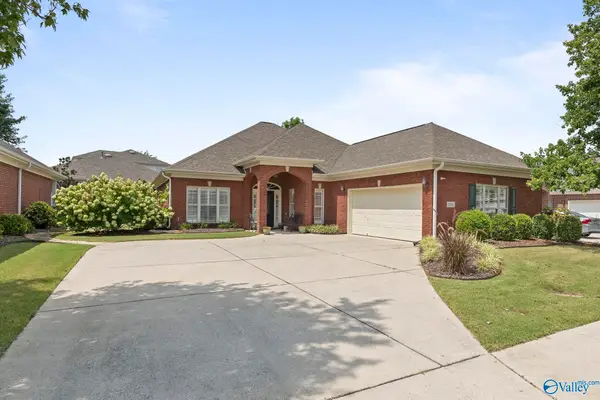 $409,900Active3 beds 3 baths2,007 sq. ft.
$409,900Active3 beds 3 baths2,007 sq. ft.3206 Pierside Circle Se, Owens Cross Roads, AL 35763
MLS# 21900039Listed by: VAN VALKENBURGH & WILKINSON PR - New
 $340,000Active4 beds 2 baths1,969 sq. ft.
$340,000Active4 beds 2 baths1,969 sq. ft.9119 Monteagle Boulevard, Owens Cross Roads, AL 35763
MLS# 21899950Listed by: CUMMINGS REAL ESTATE, LLC  $379,380Pending4 beds 3 baths2,565 sq. ft.
$379,380Pending4 beds 3 baths2,565 sq. ft.7337 Pine Run Lane, Owens Cross Roads, AL 35763
MLS# 21899928Listed by: SDH ALABAMA LLC- New
 $375,000Active4 beds 2 baths2,067 sq. ft.
$375,000Active4 beds 2 baths2,067 sq. ft.2960 SE Magnolia Park Drive, Owens Cross Roads, AL 35763
MLS# 21899929Listed by: LEGEND REALTY - New
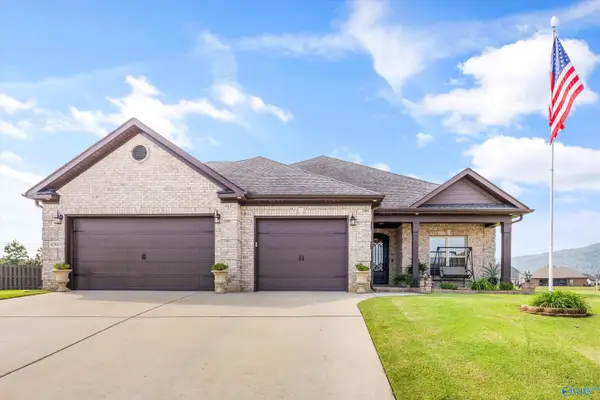 $525,000Active4 beds 3 baths2,577 sq. ft.
$525,000Active4 beds 3 baths2,577 sq. ft.4360 Willow Bend Lane, Owens Cross Roads, AL 35763
MLS# 21899896Listed by: CRYE-LEIKE REALTORS - HSV - New
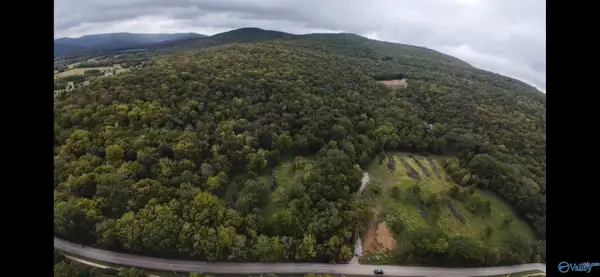 $3,670,800Active92 Acres
$3,670,800Active92 Acres381 Caldwell Lane, Owens Cross Roads, AL 35763
MLS# 21899852Listed by: AINSWORTH REAL ESTATE, LLC
