7904 Autumn Glen Drive Se, Owens Cross Roads, AL 35763
Local realty services provided by:Better Homes and Gardens Real Estate Southern Branch
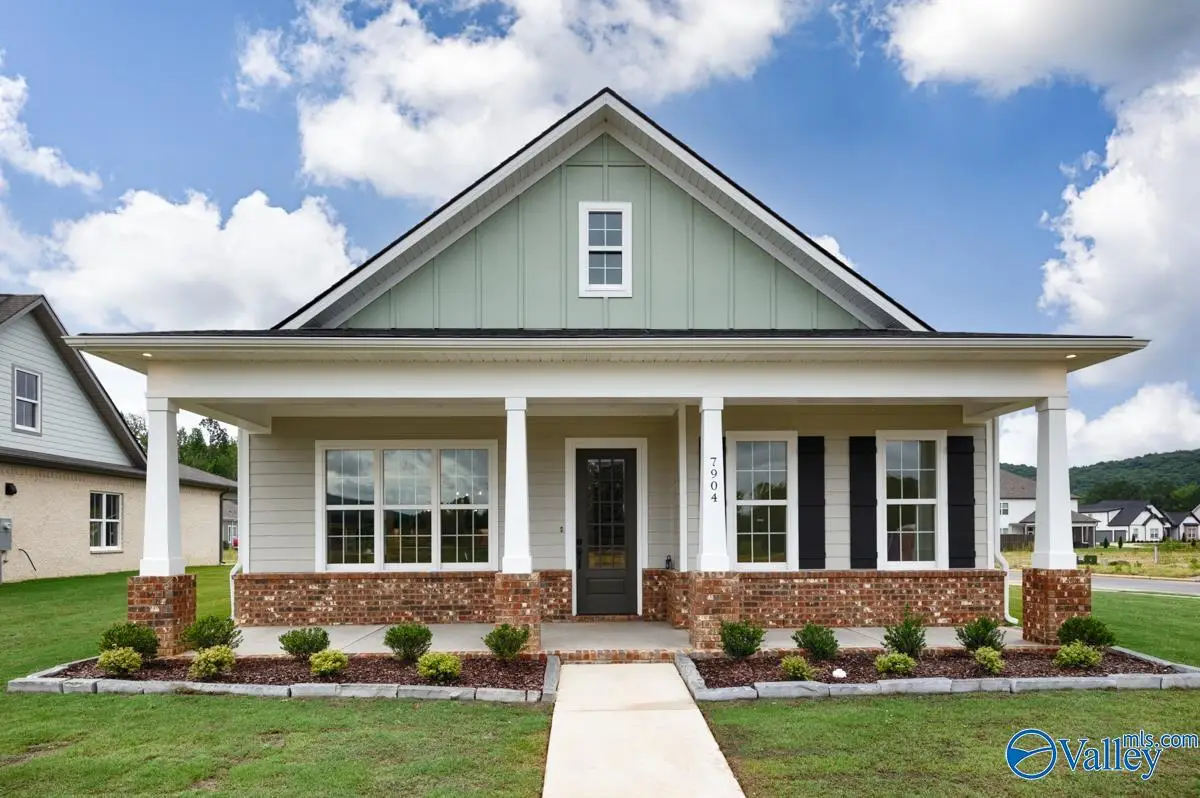
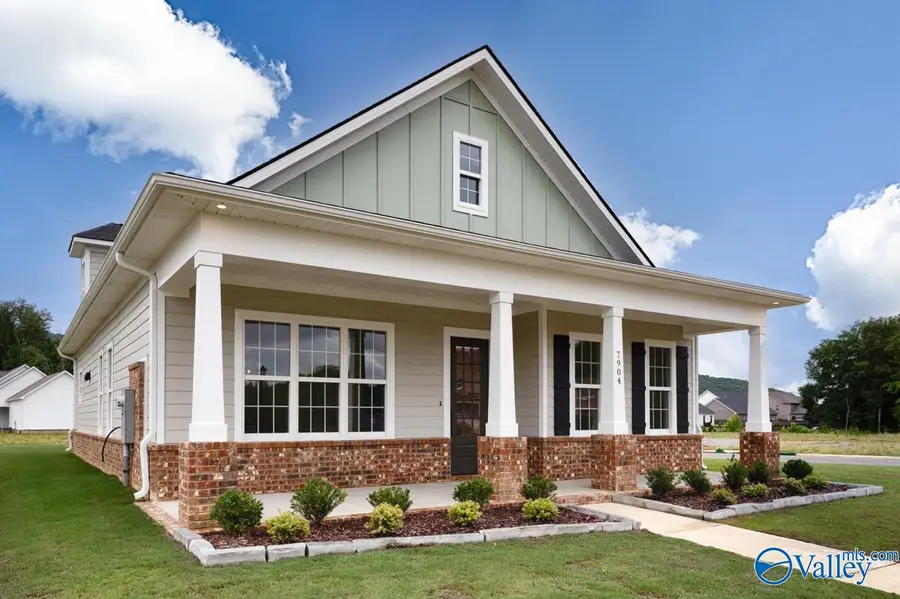
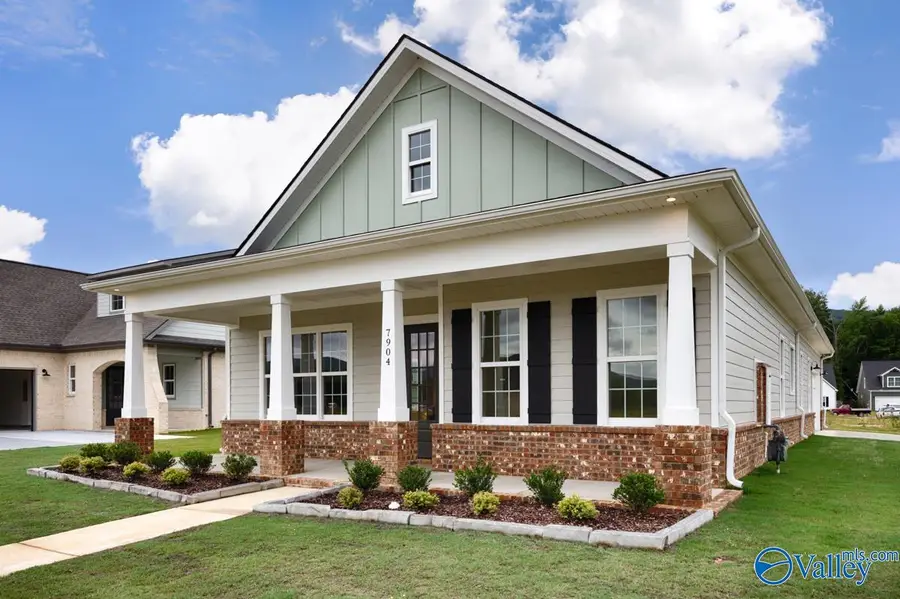
7904 Autumn Glen Drive Se,Owens Cross Roads, AL 35763
$529,500
- 3 Beds
- 3 Baths
- 2,050 sq. ft.
- Single family
- Pending
Listed by:ken cupp
Office:legend realty
MLS#:21881647
Source:AL_NALMLS
Price summary
- Price:$529,500
- Price per sq. ft.:$258.29
- Monthly HOA dues:$54.17
About this home
Welcome to the Charming Craftsman Missy Plan! Open Living with 10ft Ceilings and 8ft. doors on main level - bright with tons of Natural Light! Great Room w/ Gas Fireplace and Open to Dining & Kitchen. Kitchen Features custom painted cabinets with brushed gold hardware. Crisp white quartz Countertops and a large island for Food Prep and bar seating! Primary Suite features a beautiful Trim Accent wall, Tile Shower, Free-standing Tub and Solid Shelving in Closet. 3 Bedrooms on Main Floor - with Bonus and Full Bath upstairs. Large Covered Front Porch to take in the Mountain Views! Corner Lot with side entry Attached Garage and Covered Back Porch! So many more features.....
Contact an agent
Home facts
- Listing Id #:21881647
- Added:173 day(s) ago
- Updated:August 15, 2025 at 07:13 AM
Rooms and interior
- Bedrooms:3
- Total bathrooms:3
- Full bathrooms:3
- Living area:2,050 sq. ft.
Heating and cooling
- Cooling:Central Air, Electric
- Heating:Central Heater, Electric
Structure and exterior
- Building area:2,050 sq. ft.
- Lot area:0.31 Acres
Schools
- High school:Huntsville
- Middle school:Hampton Cove
- Elementary school:Hampton Cove
Utilities
- Water:Public
- Sewer:Public Sewer
Finances and disclosures
- Price:$529,500
- Price per sq. ft.:$258.29
New listings near 7904 Autumn Glen Drive Se
- New
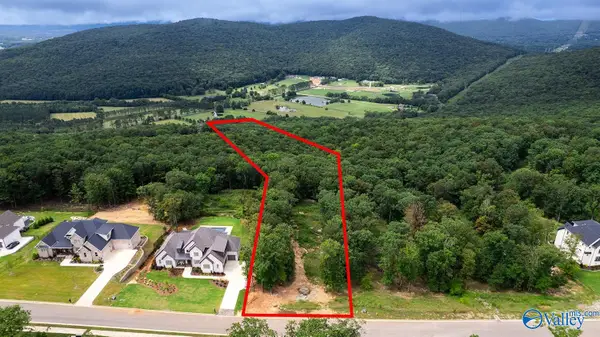 $250,000Active5.43 Acres
$250,000Active5.43 Acres49 Watson Grande Way Se, Owens Cross Roads, AL 35763
MLS# 21896593Listed by: CAPSTONE REALTY - New
 $460,000Active12 Acres
$460,000Active12 Acres986 Cave Spring Road, Owens Cross Roads, AL 35763
MLS# 21896577Listed by: RE/MAX TODAY - New
 $299,500Active3 beds 2 baths1,530 sq. ft.
$299,500Active3 beds 2 baths1,530 sq. ft.5029 Montauk Trail Se, Owens Cross Roads, AL 35763
MLS# 21896541Listed by: LEGEND REALTY - Open Sun, 7 to 9pmNew
 $432,000Active5 beds 3 baths2,494 sq. ft.
$432,000Active5 beds 3 baths2,494 sq. ft.4854 Cove Valley Drive, Owens Cross Roads, AL 35763
MLS# 21896510Listed by: MARKET GROUP REAL ESTATE - New
 $389,000Active4 beds 2 baths2,408 sq. ft.
$389,000Active4 beds 2 baths2,408 sq. ft.3002 Watchhill Drive, Owens Cross Roads, AL 35763
MLS# 21896431Listed by: REDSTONE REALTY SOLUTIONS-DEC - New
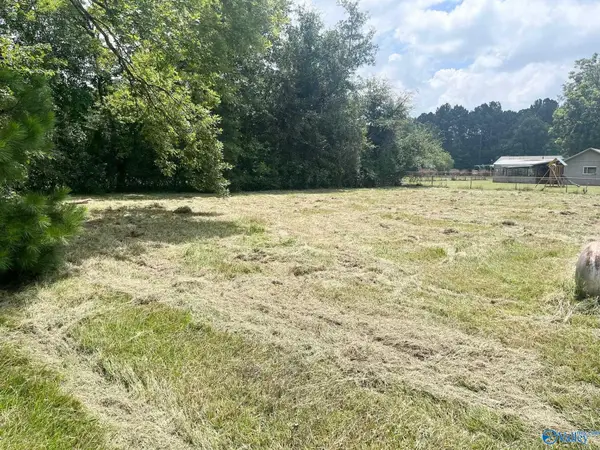 $125,000Active1.6 Acres
$125,000Active1.6 Acres257 Dudley Lane, Owens Cross Roads, AL 35763
MLS# 21896394Listed by: SOUTHERN ELITE REALTY - New
 $669,900Active4 beds 3 baths2,981 sq. ft.
$669,900Active4 beds 3 baths2,981 sq. ft.6130 Abner Branch Boulevard, Owens Cross Roads, AL 35763
MLS# 21896248Listed by: LEGEND REALTY - New
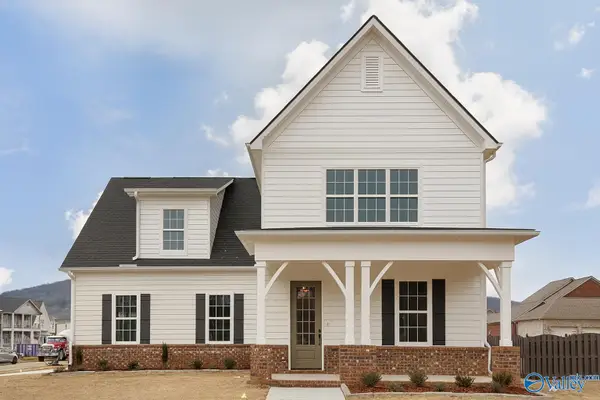 $649,900Active4 beds 3 baths3,318 sq. ft.
$649,900Active4 beds 3 baths3,318 sq. ft.7812 Lake Walk Way, Owens Cross Roads, AL 35763
MLS# 21896231Listed by: LEGEND REALTY - New
 $650,000Active3 beds 2 baths2,447 sq. ft.
$650,000Active3 beds 2 baths2,447 sq. ft.181 Rock Springs Road, Owens Cross Roads, AL 35763
MLS# 21896202Listed by: KELLER WILLIAMS HORIZON - Open Sun, 7 to 9pmNew
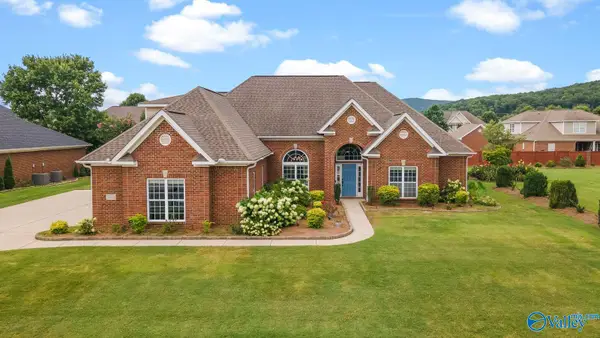 $649,900Active5 beds 5 baths3,927 sq. ft.
$649,900Active5 beds 5 baths3,927 sq. ft.3202 Sandstone Street Se, Owens Cross Roads, AL 35763
MLS# 21896127Listed by: MRG ALABAMA INC.
