7918 Autumn Glen Drive Se, Owens Cross Roads, AL 35763
Local realty services provided by:Better Homes and Gardens Real Estate Southern Branch
7918 Autumn Glen Drive Se,Owens Cross Roads, AL 35763
$539,900
- 3 Beds
- 4 Baths
- 2,724 sq. ft.
- Single family
- Active
Upcoming open houses
- Sun, Dec 2808:00 pm - 10:00 pm
Listed by: ken cupp
Office: legend realty
MLS#:21881651
Source:AL_NALMLS
Price summary
- Price:$539,900
- Price per sq. ft.:$198.2
- Monthly HOA dues:$54.17
About this home
The Tilly Plan. Charm Galore with Combination of Artistic Brick Arches & Stone Accent. Three Bedrooms On The Main Level w/Bonus and Full Bath Upstairs. Open Kitchen With Awesome Cabinets Storage and Soft Close Drawers and Doors. 10ft Ceilings On First Floor with 8 Ft Doors, Stainless Steel Appliances, Quartz Countertops Throughout, Natural Gas Cooktop, Tankless Water Heater, Gas Logs In Great Room Fireplace, Solid Shelving in Master Closet and Pantry. Free Standing Tub and Tile Shower in Master Bath and Much More.
Contact an agent
Home facts
- Listing ID #:21881651
- Added:309 day(s) ago
- Updated:December 28, 2025 at 10:36 PM
Rooms and interior
- Bedrooms:3
- Total bathrooms:4
- Full bathrooms:3
- Half bathrooms:1
- Living area:2,724 sq. ft.
Heating and cooling
- Cooling:Central Air, Electric
- Heating:Central Heater, Electric
Structure and exterior
- Building area:2,724 sq. ft.
- Lot area:0.2 Acres
Schools
- High school:Huntsville
- Middle school:Hampton Cove
- Elementary school:Hampton Cove
Utilities
- Water:Public
- Sewer:Public Sewer
Finances and disclosures
- Price:$539,900
- Price per sq. ft.:$198.2
New listings near 7918 Autumn Glen Drive Se
 $510,000Pending4 beds 4 baths2,592 sq. ft.
$510,000Pending4 beds 4 baths2,592 sq. ft.7102 Lost Pond Circle Se, Owens Cross Roads, AL 35763
MLS# 21906028Listed by: KW HUNTSVILLE KELLER WILLIAMS $527,845Pending4 beds 3 baths2,800 sq. ft.
$527,845Pending4 beds 3 baths2,800 sq. ft.8120 Goose Ridge Drive, Owens Cross Roads, AL 35763
MLS# 21906121Listed by: DAVIDSON HOMES LLC 4- New
 $295,900Active4 beds 2 baths1,774 sq. ft.
$295,900Active4 beds 2 baths1,774 sq. ft.9910 Sequoyah Cove Drive Se, Owens Cross Roads, AL 35763
MLS# 21906086Listed by: DHI REALTY - New
 $286,900Active3 beds 2 baths1,618 sq. ft.
$286,900Active3 beds 2 baths1,618 sq. ft.9909 Sequoyah Cove Drive Se, Owens Cross Roads, AL 35763
MLS# 21906087Listed by: DHI REALTY - New
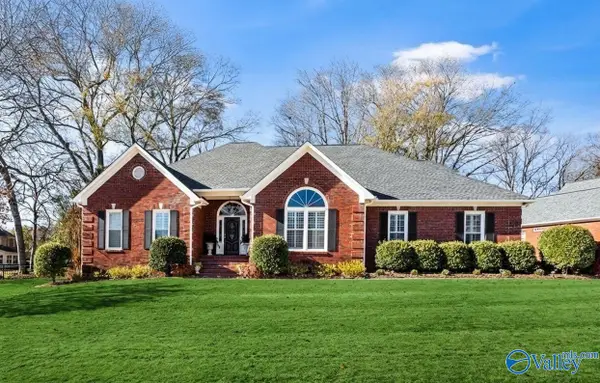 $625,000Active5 beds 4 baths3,503 sq. ft.
$625,000Active5 beds 4 baths3,503 sq. ft.3016 Tantallon Drive, Owens Cross Roads, AL 35763
MLS# 21906070Listed by: KELLER WILLIAMS HORIZON - New
 $200,000Active3 beds 2 baths1,388 sq. ft.
$200,000Active3 beds 2 baths1,388 sq. ft.1393 Cave Spring Road, Owens Cross Roads, AL 35763
MLS# 21906027Listed by: CRUE REALTY - New
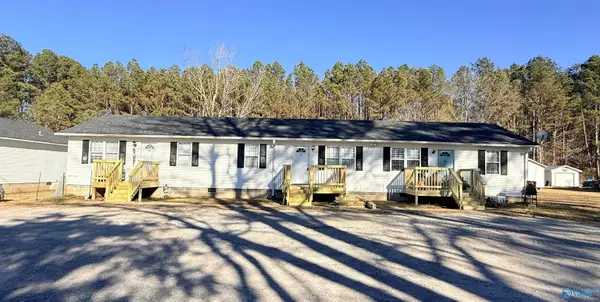 $595,000Active-- beds -- baths3,588 sq. ft.
$595,000Active-- beds -- baths3,588 sq. ft.156-A Dudley Lane, Owens Cross Roads, AL 35763
MLS# 21905930Listed by: ENDEAVOUR REALTY - New
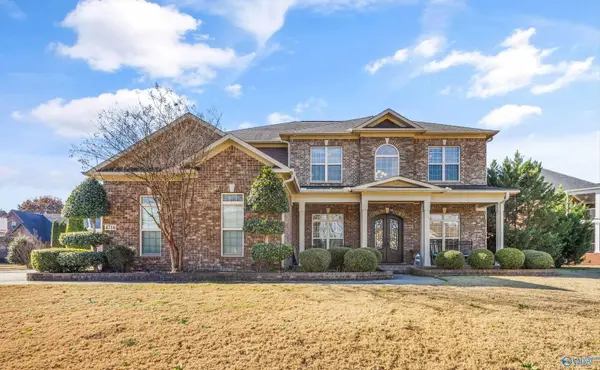 $625,000Active5 beds 4 baths3,524 sq. ft.
$625,000Active5 beds 4 baths3,524 sq. ft.4716 Shortline Circle, Owens Cross Roads, AL 35763
MLS# 21905924Listed by: KELLER WILLIAMS HORIZON 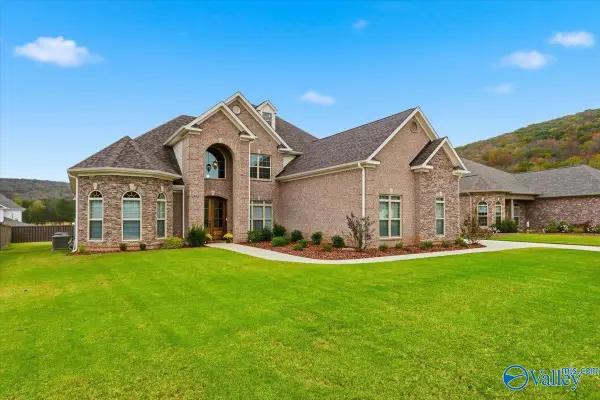 $700,000Active4 beds 4 baths3,874 sq. ft.
$700,000Active4 beds 4 baths3,874 sq. ft.8220 Nantucket Circle, Owens Cross Roads, AL 35763
MLS# 21905917Listed by: STEWART & ASSOCIATES RE, LLC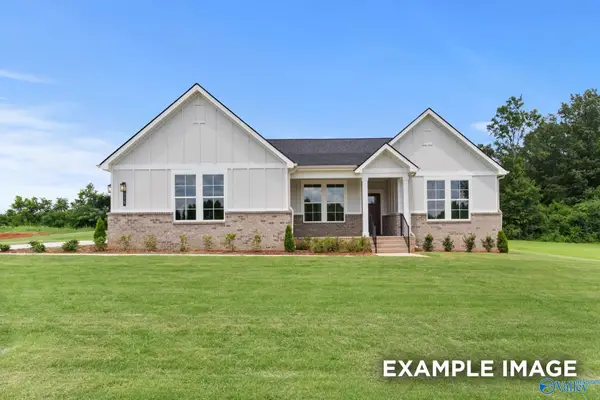 $565,050Active4 beds 3 baths2,800 sq. ft.
$565,050Active4 beds 3 baths2,800 sq. ft.7505 Speckle Belly Boulevard, Owens Cross Roads, AL 35763
MLS# 21905919Listed by: DAVIDSON HOMES LLC 4
