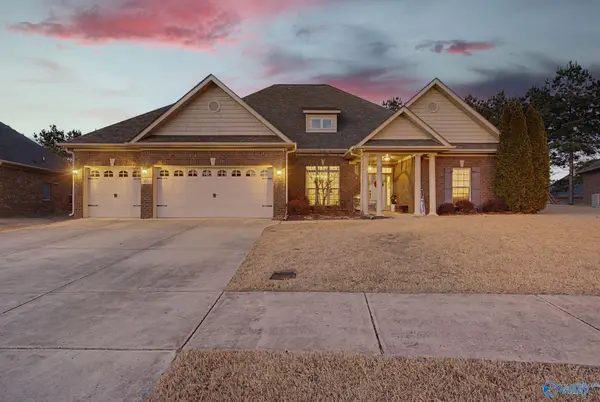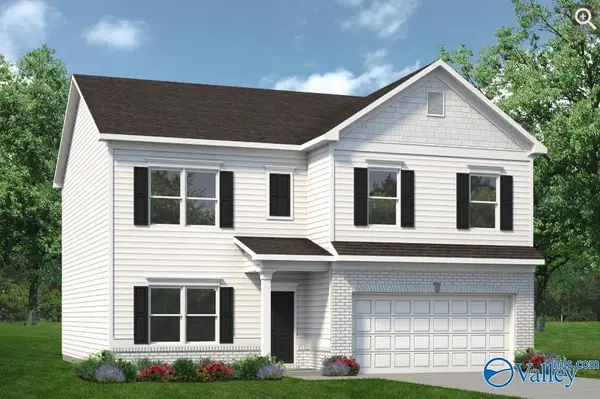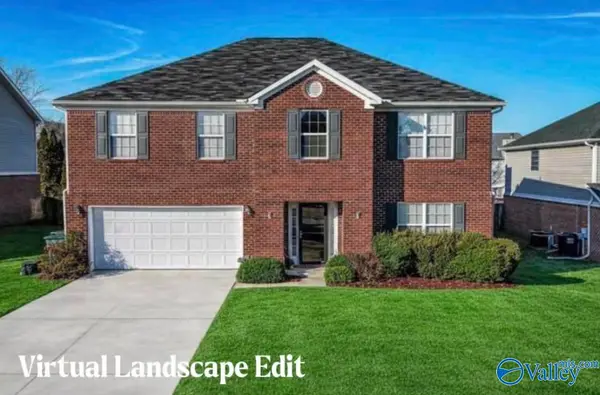8006 Farm Meadow Drive Se, Owens Cross Roads, AL 35763
Local realty services provided by:Better Homes and Gardens Real Estate Southern Branch
8006 Farm Meadow Drive Se,Owens Cross Roads, AL 35763
$827,500
- 5 Beds
- 4 Baths
- 4,275 sq. ft.
- Single family
- Pending
Listed by: darrin hasley
Office: capstone realty llc. huntsville
MLS#:21899523
Source:AL_NALMLS
Price summary
- Price:$827,500
- Price per sq. ft.:$193.57
- Monthly HOA dues:$54.17
About this home
On a cul-de-sac in The Meadows, this stunning home features 5 bedrooms and designer selections throughout! Floor plan features Office, 2nd main floor BR w/ Murphy Bed. Great Room w/ 2 story ceiling and fireplace. Eat-in Kitchen offers large island, pantry storage and adjoining Hearth Room and Breakfast Room. Primary BR w/ 2 walk-in closets and Bath with tile shower and jacuzzi tub. Upstairs includes 3 bedrooms, 2 full baths + large Bonus Room. Oversized Laundry Rm w/ chute, Mud Room and lots of storage throughout! Almost 1/2 Acre backyard w/ covered and uncovered patio space including outdoor fireplace! 3 Car Garage w/ great driveway parking. Walkable community w/ mountain views + pool!
Contact an agent
Home facts
- Year built:2019
- Listing ID #:21899523
- Added:146 day(s) ago
- Updated:February 10, 2026 at 08:18 AM
Rooms and interior
- Bedrooms:5
- Total bathrooms:4
- Full bathrooms:3
- Half bathrooms:1
- Living area:4,275 sq. ft.
Heating and cooling
- Cooling:Central Air
- Heating:Central Heater
Structure and exterior
- Year built:2019
- Building area:4,275 sq. ft.
- Lot area:0.48 Acres
Schools
- High school:Huntsville
- Middle school:Hampton Cove
- Elementary school:Hampton Cove
Utilities
- Water:Public
- Sewer:Public Sewer
Finances and disclosures
- Price:$827,500
- Price per sq. ft.:$193.57
New listings near 8006 Farm Meadow Drive Se
- New
 $546,960Active4 beds 3 baths3,180 sq. ft.
$546,960Active4 beds 3 baths3,180 sq. ft.7405 Cobblefield Drive Se, Owens Cross Roads, AL 35763
MLS# 21909576Listed by: MATT CURTIS REAL ESTATE, INC. - Open Sat, 6 to 8pmNew
 $599,900Active4 beds 3 baths3,341 sq. ft.
$599,900Active4 beds 3 baths3,341 sq. ft.7604 Summerdawn Drive, Owens Cross Roads, AL 35763
MLS# 21909563Listed by: CAPSTONE REALTY LLC HUNTSVILLE - New
 $188,500Active4 beds 2 baths1,587 sq. ft.
$188,500Active4 beds 2 baths1,587 sq. ft.1452 Cave Spring Road, Owens Cross Roads, AL 35763
MLS# 21909386Listed by: CRYE-LEIKE REALTORS - HSV - Open Sat, 5 to 10pm
 $339,995Active4 beds 3 baths2,372 sq. ft.
$339,995Active4 beds 3 baths2,372 sq. ft.7325 Pine Run Lane Se, Owens Cross Roads, AL 35763
MLS# 21892717Listed by: SDH ALABAMA LLC - New
 $380,000Active4 beds 3 baths2,606 sq. ft.
$380,000Active4 beds 3 baths2,606 sq. ft.4819 Brownston Court, Owens Cross Roads, AL 35763
MLS# 21909285Listed by: RE/MAX UNLIMITED - Open Sun, 8 to 10pmNew
 $340,000Active4 beds 3 baths1,992 sq. ft.
$340,000Active4 beds 3 baths1,992 sq. ft.214 Chubbs Lane, Owens Cross Roads, AL 35763
MLS# 21909211Listed by: CAPSTONE REALTY - New
 $239,900Active3 beds 3 baths1,594 sq. ft.
$239,900Active3 beds 3 baths1,594 sq. ft.123 Sedgewick Drive, Owens Cross Roads, AL 35763
MLS# 21909272Listed by: HAMLETT PROPERTY MANAGEMENT - New
 $313,565Active3 beds 3 baths1,933 sq. ft.
$313,565Active3 beds 3 baths1,933 sq. ft.7211 Fox Glen Circle Se, Owens Cross Roads, AL 35763
MLS# 21909258Listed by: SDH ALABAMA LLC - Open Sun, 8 to 10pmNew
 $650,000Active4 beds 4 baths4,146 sq. ft.
$650,000Active4 beds 4 baths4,146 sq. ft.2703 Deford Mill Road Se, Owens Cross Roads, AL 35763
MLS# 21909216Listed by: CRYE-LEIKE REALTORS - HSV - New
 $316,900Active5 beds 3 baths2,016 sq. ft.
$316,900Active5 beds 3 baths2,016 sq. ft.9938 Sequoyah Cove Drive Se, Owens Cross Roads, AL 35763
MLS# 21909171Listed by: DHI REALTY

