8319 Grayback Boulevard, Owens Cross Roads, AL 35763
Local realty services provided by:Better Homes and Gardens Real Estate Southern Branch
8319 Grayback Boulevard,Owens Cross Roads, AL 35763
$739,900
- 4 Beds
- 3 Baths
- 3,287 sq. ft.
- Single family
- Active
Upcoming open houses
- Sun, Dec 2808:00 pm - 10:00 pm
Listed by: ken cupp
Office: legend realty
MLS#:21891331
Source:AL_NALMLS
Price summary
- Price:$739,900
- Price per sq. ft.:$225.1
- Monthly HOA dues:$54.17
About this home
The Wright Plan is a stunning 4 bedroom home, great for entertaining! The Living Room includes a vaulted ceiling with a gas fireplace. Kitchen features custom cabinets, gas cooktop & quartz counters. Large SCULLERY located off the main kitchen provides plenty of cabinet space, extra sink & space for a fridge or freezer. Owner's Suite includes an ensuite bath with a walk in closet, solid wood shelving, tile shower & freestanding tub. This home includes our Signature Craftsman trim package, 10’ ceilings/8’ doors on the main level, built-in mud bench, tankless water heater & much more! PHOTO OF SIMILAR HOME - COLORS/FINISHES MAY VARY.
Contact an agent
Home facts
- Year built:2025
- Listing ID #:21891331
- Added:200 day(s) ago
- Updated:December 28, 2025 at 10:36 PM
Rooms and interior
- Bedrooms:4
- Total bathrooms:3
- Full bathrooms:3
- Living area:3,287 sq. ft.
Heating and cooling
- Cooling:Central Air
- Heating:Central Heater
Structure and exterior
- Year built:2025
- Building area:3,287 sq. ft.
- Lot area:0.34 Acres
Schools
- High school:Huntsville
- Middle school:Hampton Cove
- Elementary school:Hampton Cove
Utilities
- Water:Public
- Sewer:Public Sewer
Finances and disclosures
- Price:$739,900
- Price per sq. ft.:$225.1
New listings near 8319 Grayback Boulevard
 $510,000Pending4 beds 4 baths2,592 sq. ft.
$510,000Pending4 beds 4 baths2,592 sq. ft.7102 Lost Pond Circle Se, Owens Cross Roads, AL 35763
MLS# 21906028Listed by: KW HUNTSVILLE KELLER WILLIAMS $527,845Pending4 beds 3 baths2,800 sq. ft.
$527,845Pending4 beds 3 baths2,800 sq. ft.8120 Goose Ridge Drive, Owens Cross Roads, AL 35763
MLS# 21906121Listed by: DAVIDSON HOMES LLC 4- New
 $295,900Active4 beds 2 baths1,774 sq. ft.
$295,900Active4 beds 2 baths1,774 sq. ft.9910 Sequoyah Cove Drive Se, Owens Cross Roads, AL 35763
MLS# 21906086Listed by: DHI REALTY - New
 $286,900Active3 beds 2 baths1,618 sq. ft.
$286,900Active3 beds 2 baths1,618 sq. ft.9909 Sequoyah Cove Drive Se, Owens Cross Roads, AL 35763
MLS# 21906087Listed by: DHI REALTY - New
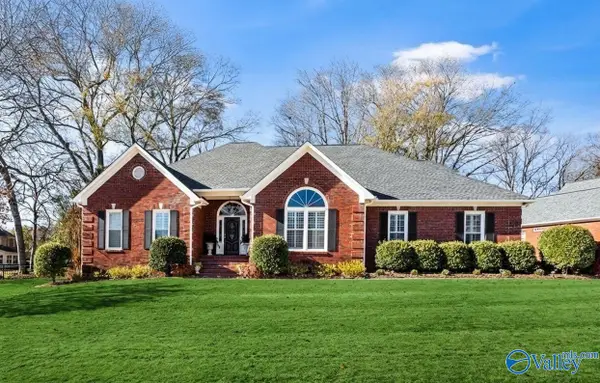 $625,000Active5 beds 4 baths3,503 sq. ft.
$625,000Active5 beds 4 baths3,503 sq. ft.3016 Tantallon Drive, Owens Cross Roads, AL 35763
MLS# 21906070Listed by: KELLER WILLIAMS HORIZON - New
 $200,000Active3 beds 2 baths1,388 sq. ft.
$200,000Active3 beds 2 baths1,388 sq. ft.1393 Cave Spring Road, Owens Cross Roads, AL 35763
MLS# 21906027Listed by: CRUE REALTY - New
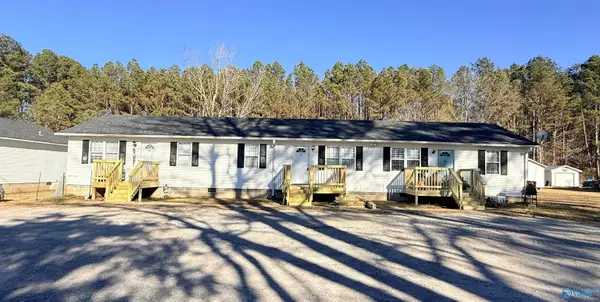 $595,000Active-- beds -- baths3,588 sq. ft.
$595,000Active-- beds -- baths3,588 sq. ft.156-A Dudley Lane, Owens Cross Roads, AL 35763
MLS# 21905930Listed by: ENDEAVOUR REALTY - New
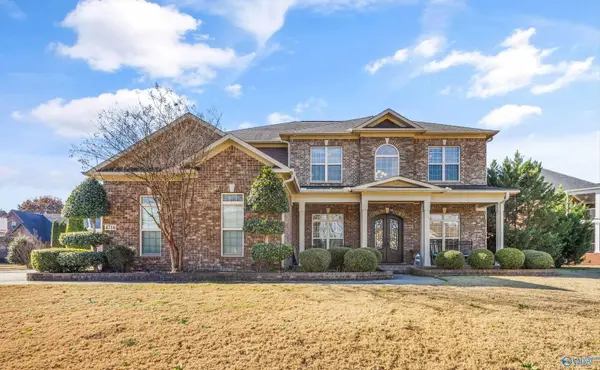 $625,000Active5 beds 4 baths3,524 sq. ft.
$625,000Active5 beds 4 baths3,524 sq. ft.4716 Shortline Circle, Owens Cross Roads, AL 35763
MLS# 21905924Listed by: KELLER WILLIAMS HORIZON 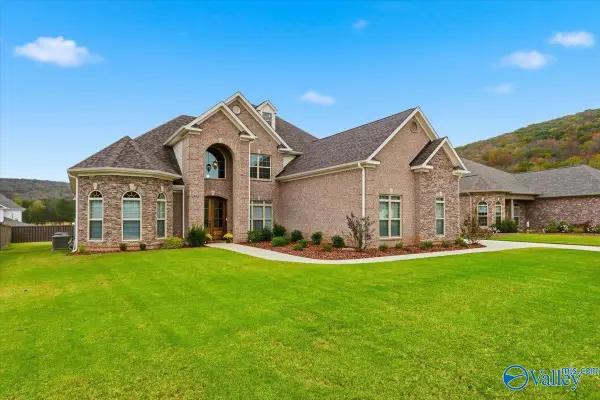 $700,000Active4 beds 4 baths3,874 sq. ft.
$700,000Active4 beds 4 baths3,874 sq. ft.8220 Nantucket Circle, Owens Cross Roads, AL 35763
MLS# 21905917Listed by: STEWART & ASSOCIATES RE, LLC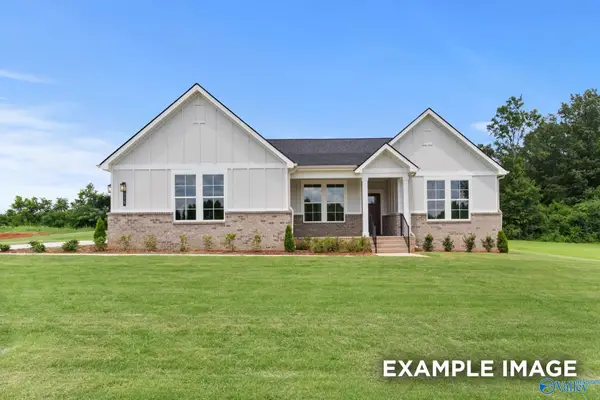 $565,050Active4 beds 3 baths2,800 sq. ft.
$565,050Active4 beds 3 baths2,800 sq. ft.7505 Speckle Belly Boulevard, Owens Cross Roads, AL 35763
MLS# 21905919Listed by: DAVIDSON HOMES LLC 4
