8510 Rolling Oaks Drive, Owens Cross Roads, AL 35763
Local realty services provided by:Better Homes and Gardens Real Estate Southern Branch
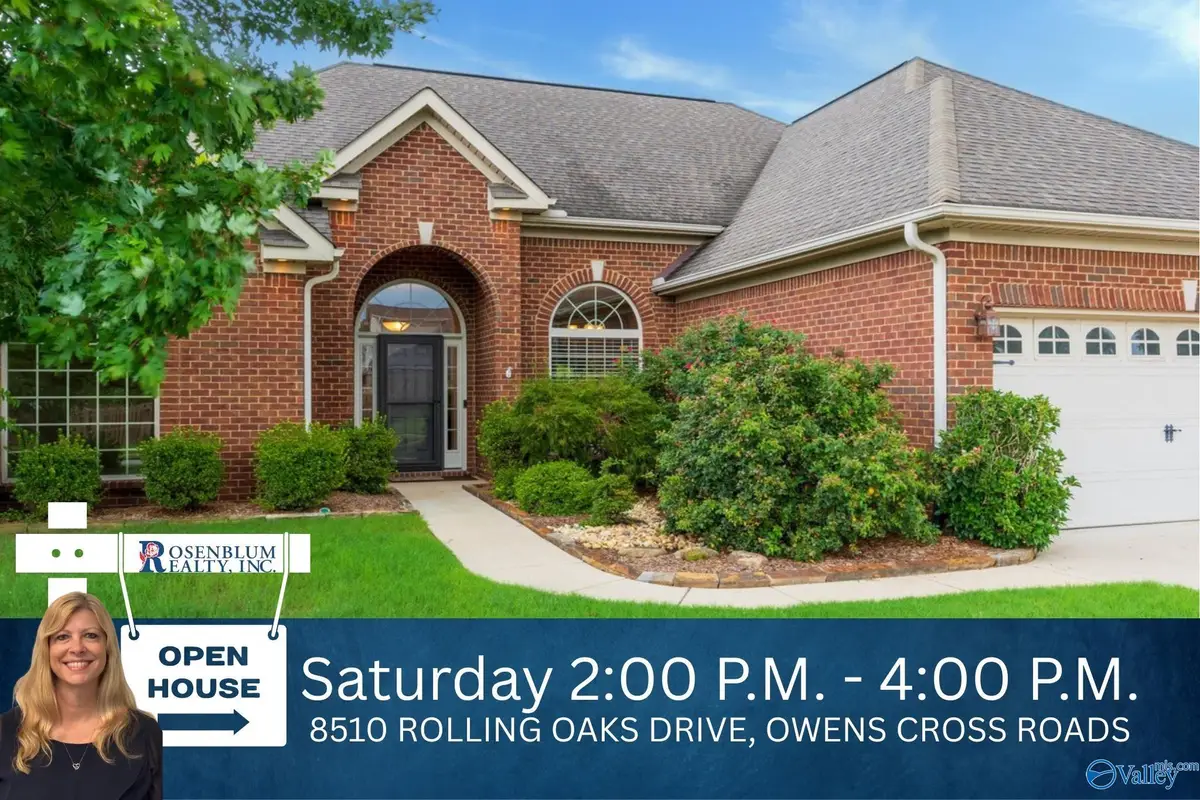
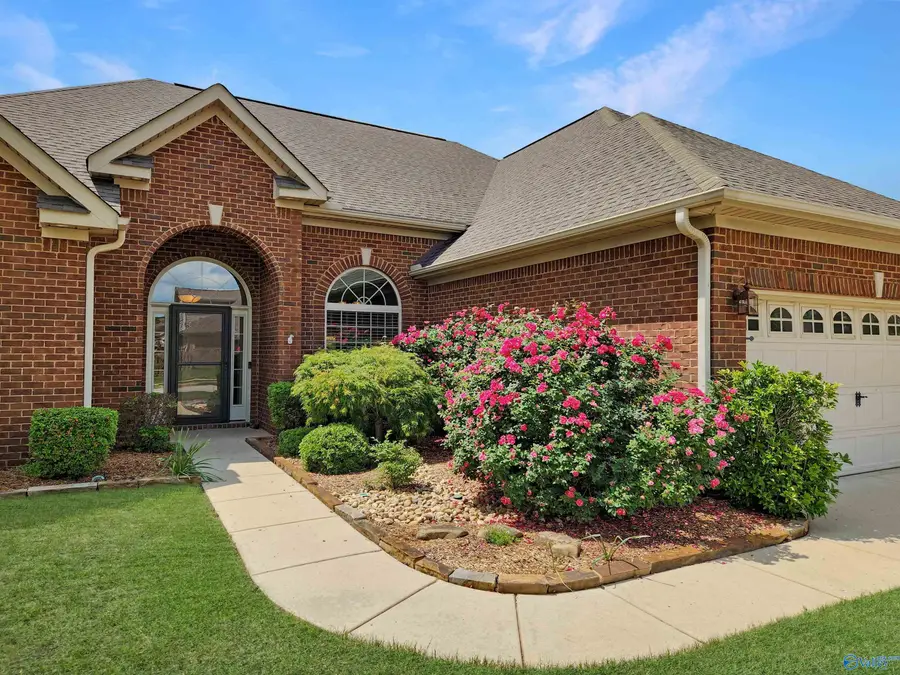
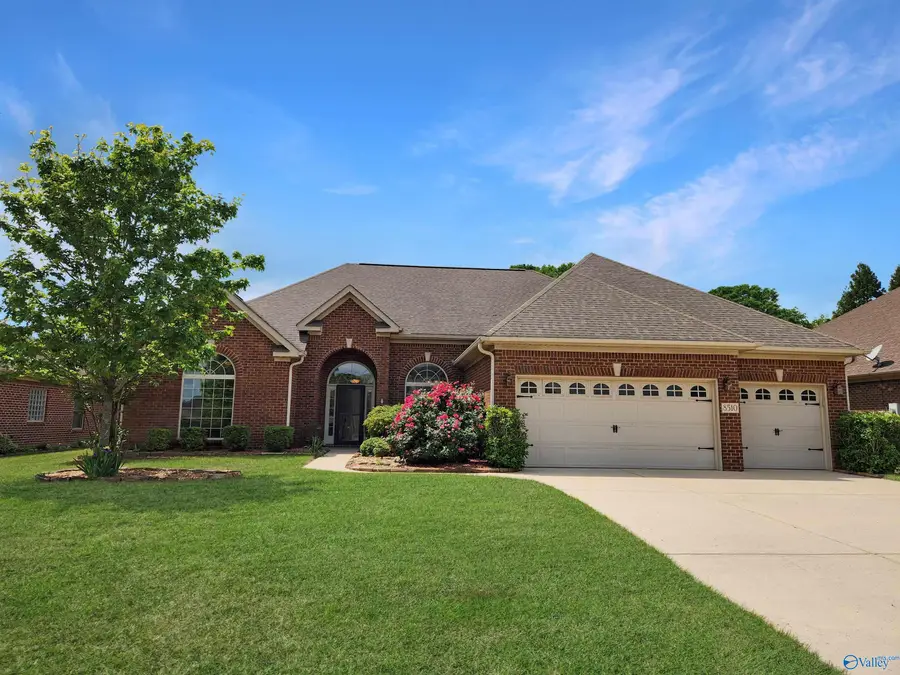
8510 Rolling Oaks Drive,Owens Cross Roads, AL 35763
$550,000
- 4 Beds
- 4 Baths
- 3,270 sq. ft.
- Single family
- Active
Upcoming open houses
- Sat, Aug 1607:00 pm - 09:00 pm
- Sun, Aug 1707:00 pm - 09:00 pm
Listed by:michael rosenblum
Office:rosenblum realty, inc.
MLS#:21881220
Source:AL_NALMLS
Price summary
- Price:$550,000
- Price per sq. ft.:$168.2
- Monthly HOA dues:$58.33
About this home
Move-in Ready, Open concept w/ updated flooring and high ceilings, stunning natural light, 4BR/4BA, 2 isolated master suites, spacious walk-in closets featuring built-ins, glamour bath w/double vanity & linen closet, great room, formal dining, eat-in kitchen w/bar & table seating, granite counters, tile backsplash, under cabinet lighting, oversized pantry, downstairs bonus room (family room or private den). Picturesque fenced backyard w/ mountain views & extended covered patio. Blinds, water softener, sprinkler system, 2025 water heater, 2021 HVAC. Exclusive River Ridge neighborhood Flint River access for kayaks/canoes w/community pool, clubhouse, playground, walking trails, & stocked ponds.
Contact an agent
Home facts
- Year built:2011
- Listing Id #:21881220
- Added:178 day(s) ago
- Updated:August 15, 2025 at 02:33 PM
Rooms and interior
- Bedrooms:4
- Total bathrooms:4
- Full bathrooms:3
- Half bathrooms:1
- Living area:3,270 sq. ft.
Heating and cooling
- Cooling:Central Air, Electric
- Heating:Central Heater, Natural Gas
Structure and exterior
- Year built:2011
- Building area:3,270 sq. ft.
- Lot area:0.26 Acres
Schools
- High school:Huntsville
- Middle school:Hampton Cove
- Elementary school:Goldsmith-Schiffman
Utilities
- Water:Public
- Sewer:Public Sewer
Finances and disclosures
- Price:$550,000
- Price per sq. ft.:$168.2
New listings near 8510 Rolling Oaks Drive
- New
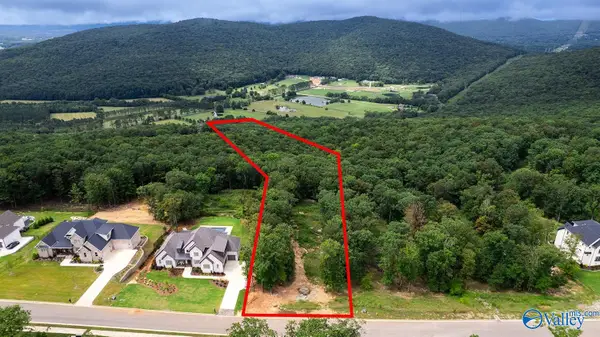 $250,000Active5.43 Acres
$250,000Active5.43 Acres49 Watson Grande Way Se, Owens Cross Roads, AL 35763
MLS# 21896593Listed by: CAPSTONE REALTY - New
 $460,000Active12 Acres
$460,000Active12 Acres986 Cave Spring Road, Owens Cross Roads, AL 35763
MLS# 21896577Listed by: RE/MAX TODAY - New
 $299,500Active3 beds 2 baths1,530 sq. ft.
$299,500Active3 beds 2 baths1,530 sq. ft.5029 Montauk Trail Se, Owens Cross Roads, AL 35763
MLS# 21896541Listed by: LEGEND REALTY - Open Sun, 7 to 9pmNew
 $432,000Active5 beds 3 baths2,494 sq. ft.
$432,000Active5 beds 3 baths2,494 sq. ft.4854 Cove Valley Drive, Owens Cross Roads, AL 35763
MLS# 21896510Listed by: MARKET GROUP REAL ESTATE - New
 $389,000Active4 beds 2 baths2,408 sq. ft.
$389,000Active4 beds 2 baths2,408 sq. ft.3002 Watchhill Drive, Owens Cross Roads, AL 35763
MLS# 21896431Listed by: REDSTONE REALTY SOLUTIONS-DEC - New
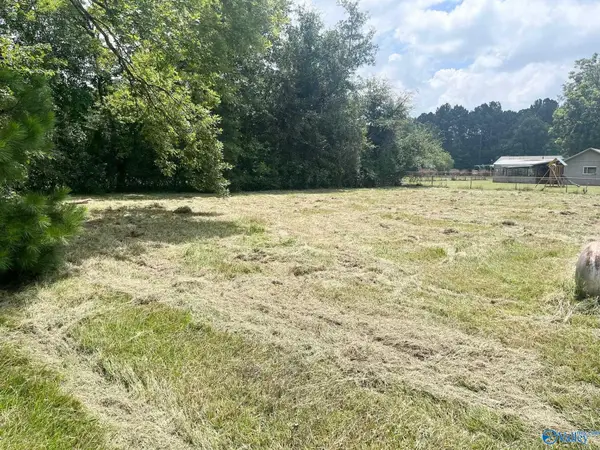 $125,000Active1.6 Acres
$125,000Active1.6 Acres257 Dudley Lane, Owens Cross Roads, AL 35763
MLS# 21896394Listed by: SOUTHERN ELITE REALTY - New
 $669,900Active4 beds 3 baths2,981 sq. ft.
$669,900Active4 beds 3 baths2,981 sq. ft.6130 Abner Branch Boulevard, Owens Cross Roads, AL 35763
MLS# 21896248Listed by: LEGEND REALTY - New
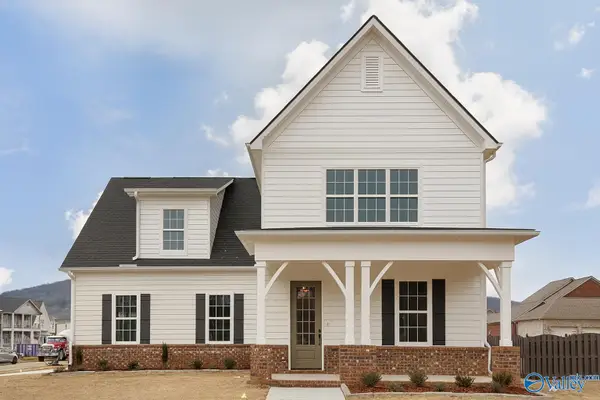 $649,900Active4 beds 3 baths3,318 sq. ft.
$649,900Active4 beds 3 baths3,318 sq. ft.7812 Lake Walk Way, Owens Cross Roads, AL 35763
MLS# 21896231Listed by: LEGEND REALTY - New
 $650,000Active3 beds 2 baths2,447 sq. ft.
$650,000Active3 beds 2 baths2,447 sq. ft.181 Rock Springs Road, Owens Cross Roads, AL 35763
MLS# 21896202Listed by: KELLER WILLIAMS HORIZON - Open Sun, 7 to 9pmNew
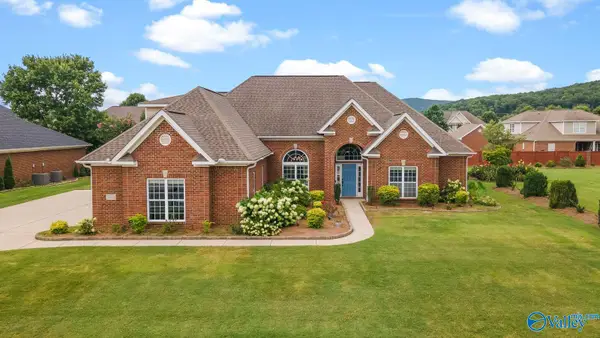 $649,900Active5 beds 5 baths3,927 sq. ft.
$649,900Active5 beds 5 baths3,927 sq. ft.3202 Sandstone Street Se, Owens Cross Roads, AL 35763
MLS# 21896127Listed by: MRG ALABAMA INC.
