8510 Rolling Oaks Drive, Owens Cross Roads, AL 35763
Local realty services provided by:Better Homes and Gardens Real Estate Southern Branch
Listed by: michael rosenblum, chastity bradford
Office: rosenblum realty, inc.
MLS#:21900551
Source:AL_NALMLS
Price summary
- Price:$539,000
- Price per sq. ft.:$164.83
- Monthly HOA dues:$58.33
About this home
Move-in ready! Open concept with updated hardwood in living areas & main BR, high ceilings & abundant natural light. 4BR/4BA, 2 isolated master suites & every bedroom with direct bath access. Spacious walk-in closets with built-ins, glamour bath with double vanity & linen closet, great room with gas fireplace, formal dining & eat-in kitchen with bar, granite, tile backsplash, under-cabinet lighting & oversized pantry. Downstairs bonus room for office, media, or playroom. Covered porch with extended concrete patio. Blinds, water softener, sprinkler, 2025 water heater, 2021 HVAC. River Ridge amenities include Flint River access, pool, clubhouse, playground, walking trails & stocked ponds.
Contact an agent
Home facts
- Year built:2011
- Listing ID #:21900551
- Added:48 day(s) ago
- Updated:November 20, 2025 at 03:45 PM
Rooms and interior
- Bedrooms:4
- Total bathrooms:4
- Full bathrooms:3
- Half bathrooms:1
- Living area:3,270 sq. ft.
Heating and cooling
- Cooling:Central Air
- Heating:Central Heater
Structure and exterior
- Year built:2011
- Building area:3,270 sq. ft.
- Lot area:0.26 Acres
Schools
- High school:Huntsville
- Middle school:Hampton Cove
- Elementary school:Goldsmith-Schiffman
Utilities
- Water:Public
- Sewer:Public Sewer
Finances and disclosures
- Price:$539,000
- Price per sq. ft.:$164.83
New listings near 8510 Rolling Oaks Drive
- New
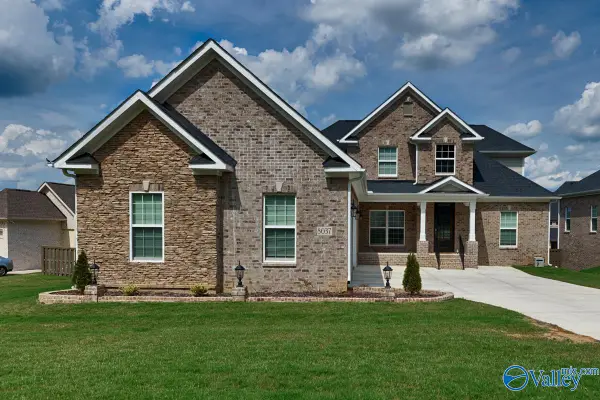 $760,000Active4 beds 5 baths3,942 sq. ft.
$760,000Active4 beds 5 baths3,942 sq. ft.8037 Goose Ridge Drive, Owens Cross Roads, AL 35763
MLS# 21904284Listed by: CAPSTONE REALTY - Open Sat, 7 to 9pmNew
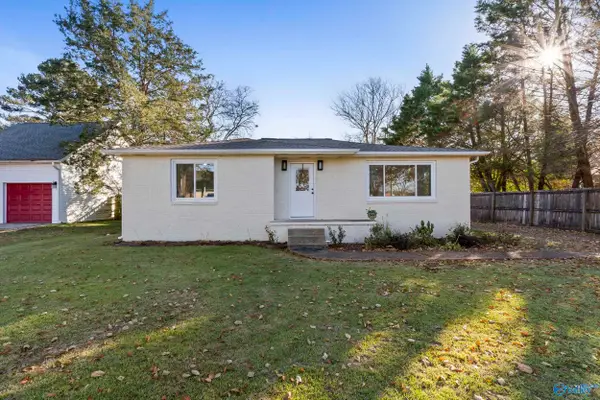 $249,000Active3 beds 2 baths1,347 sq. ft.
$249,000Active3 beds 2 baths1,347 sq. ft.152 Wilson Mann Road, Owens Cross Roads, AL 35763
MLS# 21904229Listed by: KELLER WILLIAMS HORIZON - New
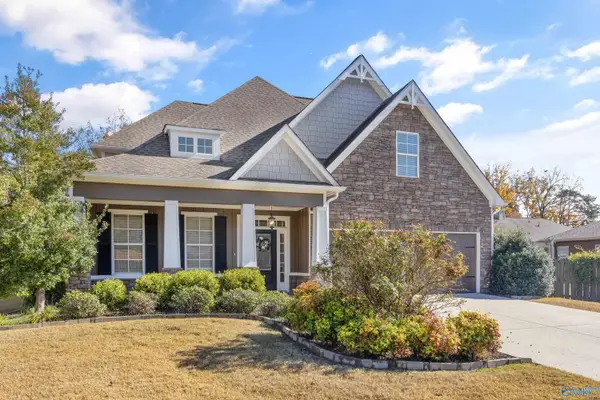 $525,000Active6 beds 5 baths4,073 sq. ft.
$525,000Active6 beds 5 baths4,073 sq. ft.2915 Blossom Park Drive, Owens Cross Roads, AL 35763
MLS# 21904210Listed by: RE/MAX TODAY - New
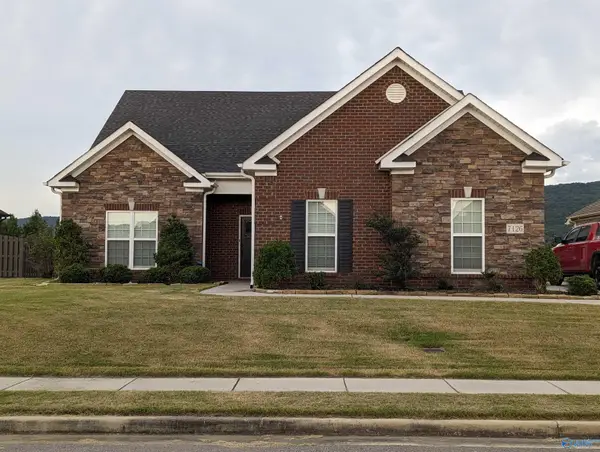 $399,000Active3 beds 2 baths1,740 sq. ft.
$399,000Active3 beds 2 baths1,740 sq. ft.7126 Weeping Willow Drive, Owens Cross Roads, AL 35763
MLS# 21904172Listed by: AVERBUCH REALTY - New
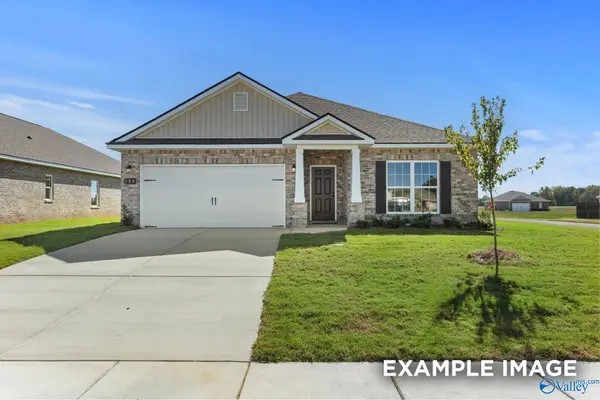 $291,900Active4 beds 2 baths1,964 sq. ft.
$291,900Active4 beds 2 baths1,964 sq. ft.120 Luxor Avenue, Owens Cross Roads, AL 35763
MLS# 21904176Listed by: DAVIDSON HOMES LLC 4 - New
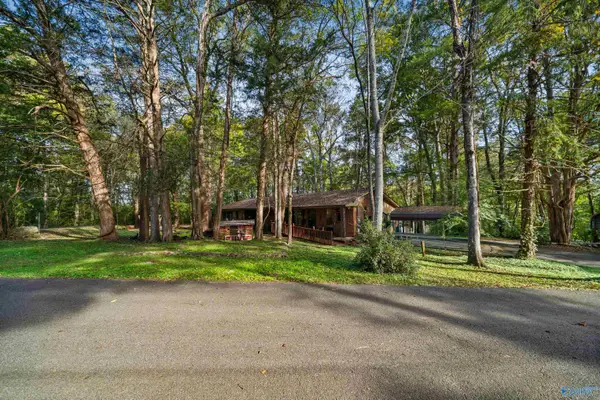 $470,000Active3 beds 2 baths2,130 sq. ft.
$470,000Active3 beds 2 baths2,130 sq. ft.169 Deaton Road, Owens Cross Roads, AL 35763
MLS# 21904137Listed by: RE/MAX TODAY - New
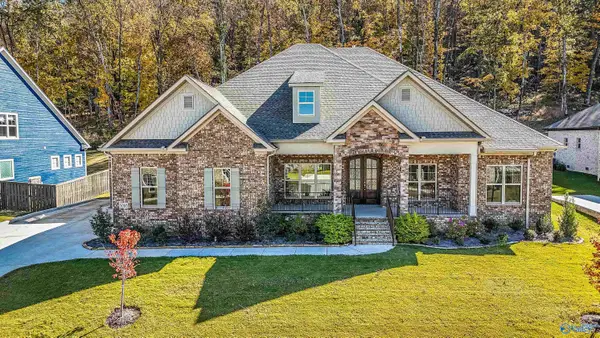 $779,900Active4 beds 5 baths3,574 sq. ft.
$779,900Active4 beds 5 baths3,574 sq. ft.8068 Goose Ridge Drive, Owens Cross Roads, AL 35763
MLS# 21904068Listed by: CRYE-LEIKE REALTORS - HSV - New
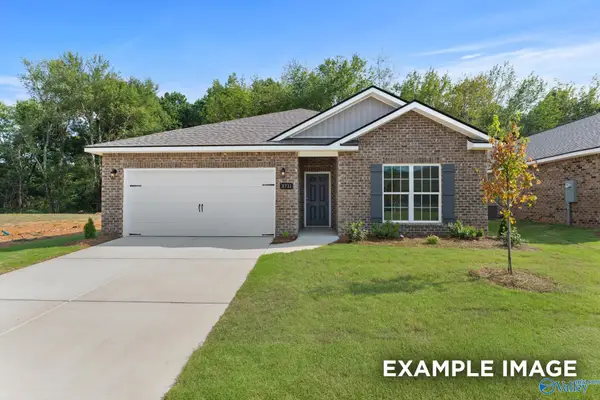 $266,875Active3 beds 2 baths1,484 sq. ft.
$266,875Active3 beds 2 baths1,484 sq. ft.112 Luxor Avenue, Owens Cross Roads, AL 35763
MLS# 21904036Listed by: DAVIDSON HOMES LLC 4 - New
 $385,000Active4 beds 3 baths2,133 sq. ft.
$385,000Active4 beds 3 baths2,133 sq. ft.9522 Hampton Oak Drive Se, Owens Cross Roads, AL 35763
MLS# 21903985Listed by: EXP REALTY LLC - New
 $256,557Active3 beds 2 baths1,299 sq. ft.
$256,557Active3 beds 2 baths1,299 sq. ft.118 Luxor Avenue, Owens Cross Roads, AL 35763
MLS# 21903657Listed by: DAVIDSON HOMES LLC 4
