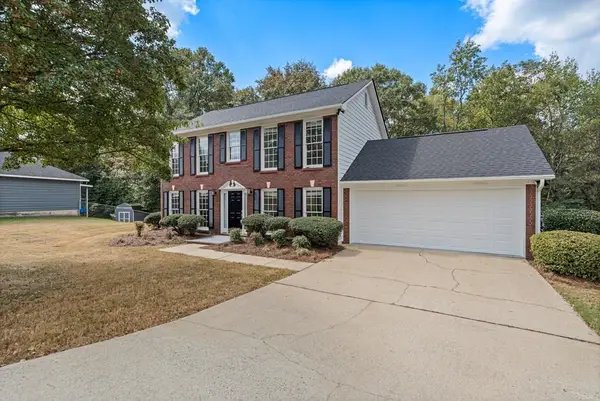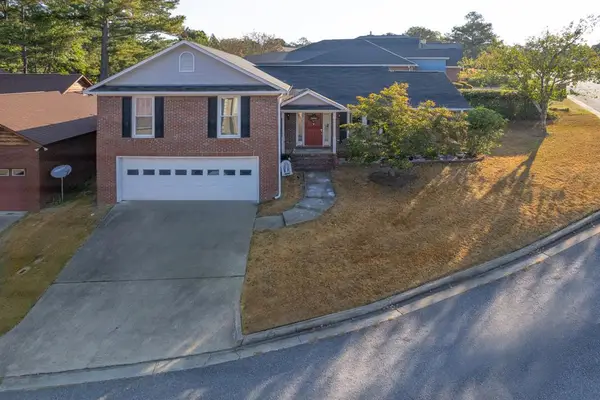24 Wiggins Lane, Phenix City, AL 36869
Local realty services provided by:Better Homes and Gardens Real Estate Historic
Listed by:steve kash
Office:keller williams realty river cities
MLS#:222147
Source:GA_CBR
Price summary
- Price:$274,900
- Price per sq. ft.:$174.54
About this home
This brand new 3-bedroom, 2-bathroom Craftsman-style home offers modern features and a functional layout that combines style and comfort. The home's exterior showcases beautiful Hardi-plank siding with stone accents, complemented by energy-efficient, thermo-pane, vinyl-wrapped windows—helping to reduce energy costs and upkeep. Inside, you'll find a spacious open floor plan where the kitchen flows seamlessly into the dining and living areas, ideal for entertaining or family gatherings. The kitchen is a highlight with sleek granite countertops, stainless steel appliances (including a refrigerator), and plenty of cabinet space. Throughout the home, luxury vinyl plank flooring provides durability and a contemporary aesthetic, while the sturdy iron pipe closet shelving offers both style and practicality. The attached double garage provides convenient parking and extra storage space. With its blend of thoughtful design and modern finishes, this home is the perfect blend of comfort and convenience.
Contact an agent
Home facts
- Year built:2025
- Listing ID #:222147
- Added:81 day(s) ago
- Updated:September 25, 2025 at 07:38 AM
Rooms and interior
- Bedrooms:3
- Total bathrooms:2
- Full bathrooms:2
- Living area:1,575 sq. ft.
Heating and cooling
- Cooling:Ceiling Fan, Central Electric
- Heating:Electric, Heat Pump
Structure and exterior
- Year built:2025
- Building area:1,575 sq. ft.
- Lot area:0.45 Acres
Utilities
- Water:Public
- Sewer:Septic Tank
Finances and disclosures
- Price:$274,900
- Price per sq. ft.:$174.54
New listings near 24 Wiggins Lane
- New
 $169,900Active3 beds 2 baths1,388 sq. ft.
$169,900Active3 beds 2 baths1,388 sq. ft.14 Mississippi Drive, PHENIX CITY, AL 36869
MLS# 223646Listed by: EXP REALTY LLC - New
 $345,000Active4 beds 3 baths2,337 sq. ft.
$345,000Active4 beds 3 baths2,337 sq. ft.402 Lee Road 2203, PHENIX CITY, AL 36870
MLS# 223604Listed by: KELLER WILLIAMS REALTY RIVER CITIES - New
 $314,900Active3 beds 3 baths1,784 sq. ft.
$314,900Active3 beds 3 baths1,784 sq. ft.3305 Karen Court, PHENIX CITY, AL 36867
MLS# 223599Listed by: PRESTIGE PROPERTY BROKERS LLC  $199,900Pending3 beds 2 baths1,073 sq. ft.
$199,900Pending3 beds 2 baths1,073 sq. ft.338 Lee Road 2009, PHENIX CITY, AL 36870
MLS# 223597Listed by: KELLER WILLIAMS REALTY RIVER CITIES- New
 $389,000Active4 beds 3 baths2,313 sq. ft.
$389,000Active4 beds 3 baths2,313 sq. ft.75 Lee Road 2100, PHENIX CITY, AL 36870
MLS# 223584Listed by: KELLER WILLIAMS REALTY RIVER CITIES - New
 $199,900Active3 beds 2 baths1,727 sq. ft.
$199,900Active3 beds 2 baths1,727 sq. ft.27 Lakewood Place, PHENIX CITY, AL 36867
MLS# 223574Listed by: KELLER WILLIAMS REALTY RIVER CITIES - New
 $209,900Active3 beds 2 baths1,296 sq. ft.
$209,900Active3 beds 2 baths1,296 sq. ft.57 Lee Road 919, Phenix City, AL 36870
MLS# 10603252Listed by: eXp Realty  $225,000Pending3 beds 2 baths1,346 sq. ft.
$225,000Pending3 beds 2 baths1,346 sq. ft.125 Lee Road 0477, PHENIX CITY, AL 36870
MLS# 223568Listed by: CENTURY 21 PREMIER REAL ESTATE- New
 $15,000Active1 beds 1 baths802 sq. ft.
$15,000Active1 beds 1 baths802 sq. ft.1000 N Railroad Street, PHENIX CITY, AL 36867
MLS# 223513Listed by: NORMAND REAL ESTATE, LLC  $259,900Active4 beds 3 baths1,648 sq. ft.
$259,900Active4 beds 3 baths1,648 sq. ft.762 Lee Road 0197, PHENIX CITY, AL 36870
MLS# 223471Listed by: COLDWELL BANKER / KENNON, PARKER, DUNCAN & DAVIS
