26 Wiggins Lane, Phenix City, AL 36869
Local realty services provided by:Better Homes and Gardens Real Estate Historic
Listed by: steve kash
Office: keller williams realty river cities
MLS#:224077
Source:GA_CBR
Price summary
- Price:$259,900
- Price per sq. ft.:$174.9
About this home
This brand new 3-bedroom, 2-bathroom Craftsman-style home offers modern features and a functional layout that combines style and comfort. The home's exterior showcases beautiful Hardi-plank siding with stone accents, complemented by energy-efficient, thermo-pane, vinyl-wrapped windows—helping to reduce energy costs and upkeep. Inside, you'll find a spacious open floor plan where the kitchen flows seamlessly into the dining and living areas, ideal for entertaining or family gatherings. The kitchen is a highlight with sleek granite countertops, stainless steel appliances (including a refrigerator), and plenty of cabinet space. Throughout the home, luxury vinyl plank flooring provides durability and a contemporary aesthetic, while the sturdy iron pipe closet shelving offers both style and practicality. The attached double garage provides convenient parking and extra storage space. A covered back porch will be the perfect place to relax! Its blend of thoughtful design and modern finishes, this home is the perfect blend of comfort and convenience.
Contact an agent
Home facts
- Year built:2025
- Listing ID #:224077
- Added:217 day(s) ago
- Updated:January 10, 2026 at 09:01 AM
Rooms and interior
- Bedrooms:3
- Total bathrooms:2
- Full bathrooms:2
- Living area:1,486 sq. ft.
Heating and cooling
- Cooling:Ceiling Fan, Central Electric
- Heating:Electric, Heat Pump
Structure and exterior
- Year built:2025
- Building area:1,486 sq. ft.
- Lot area:0.45 Acres
Utilities
- Water:Public
- Sewer:Septic Tank
Finances and disclosures
- Price:$259,900
- Price per sq. ft.:$174.9
New listings near 26 Wiggins Lane
- New
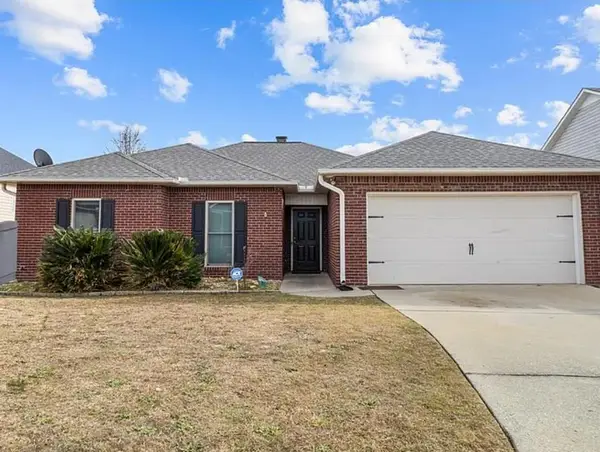 $249,999Active3 beds 2 baths1,473 sq. ft.
$249,999Active3 beds 2 baths1,473 sq. ft.3000 Gatewood Drive, PHENIX CITY, AL 36870
MLS# 227927Listed by: PRESTIGE PROPERTY BROKERS LLC - New
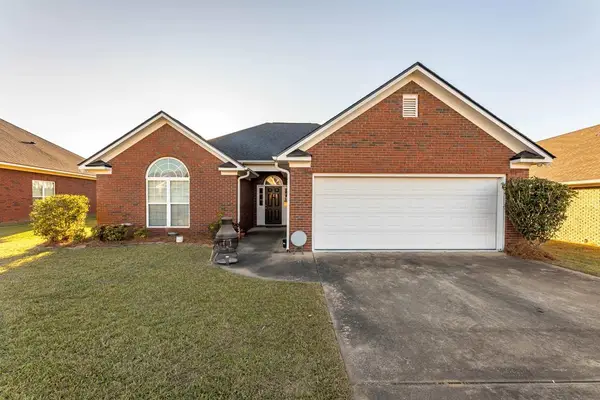 $269,900Active3 beds 2 baths1,570 sq. ft.
$269,900Active3 beds 2 baths1,570 sq. ft.127 Lee Road 2141, PHENIX CITY, AL 36870
MLS# 227912Listed by: COLDWELL BANKER / KENNON, PARKER, DUNCAN & DAVIS - New
 $215,000Active-- beds -- baths1,700 sq. ft.
$215,000Active-- beds -- baths1,700 sq. ft.1311 17th Avenue, PHENIX CITY, AL 36867
MLS# 227891Listed by: KELLER WILLIAMS REALTY RIVER CITIES - New
 $215,000Active3 beds 2 baths1,540 sq. ft.
$215,000Active3 beds 2 baths1,540 sq. ft.2903 10th Avenue, PHENIX CITY, AL 36867
MLS# 227881Listed by: COLDWELL BANKER / KENNON, PARKER, DUNCAN & DAVIS - New
 $135,000Active3 beds 1 baths1,004 sq. ft.
$135,000Active3 beds 1 baths1,004 sq. ft.507 21st Avenue, PHENIX CITY, AL 36869
MLS# 227872Listed by: KELLER WILLIAMS REALTY RIVER CITIES  $230,000Pending3 beds 2 baths1,428 sq. ft.
$230,000Pending3 beds 2 baths1,428 sq. ft.1814 Timberland Drive, PHENIX CITY, AL 36867
MLS# 227842Listed by: HASKIN REALTY GROUP, LLC- New
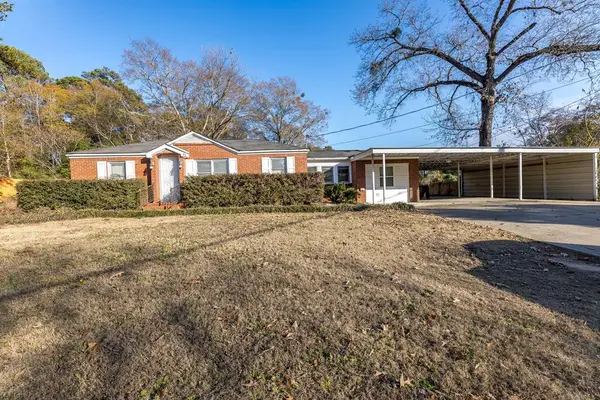 $199,900Active3 beds 2 baths1,594 sq. ft.
$199,900Active3 beds 2 baths1,594 sq. ft.1116 28th Avenue, PHENIX CITY, AL 36869
MLS# 227829Listed by: KELLER WILLIAMS REALTY RIVER CITIES 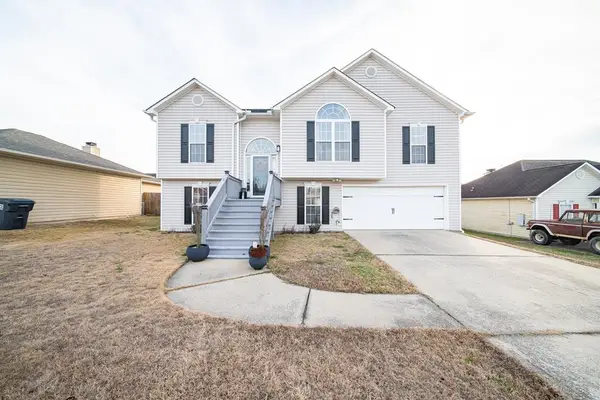 $285,000Pending5 beds 3 baths1,840 sq. ft.
$285,000Pending5 beds 3 baths1,840 sq. ft.2906 Gatewood Drive, PHENIX CITY, AL 36870
MLS# 227827Listed by: KELLER WILLIAMS REALTY RIVER CITIES- New
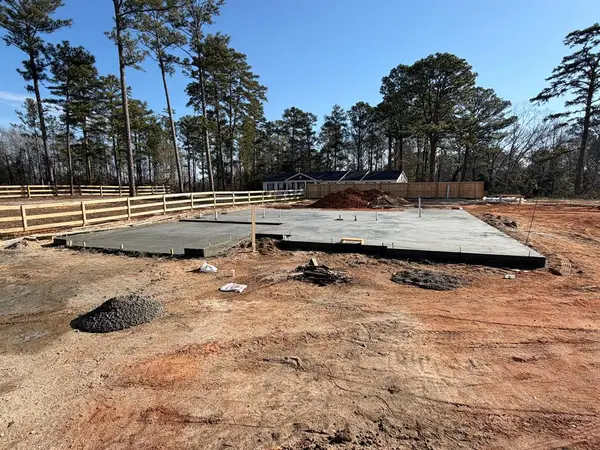 $314,900Active4 beds 2 baths1,693 sq. ft.
$314,900Active4 beds 2 baths1,693 sq. ft.1001 Lee Road 0213, PHENIX CITY, AL 36870
MLS# 227822Listed by: KELLER WILLIAMS REALTY RIVER CITIES - New
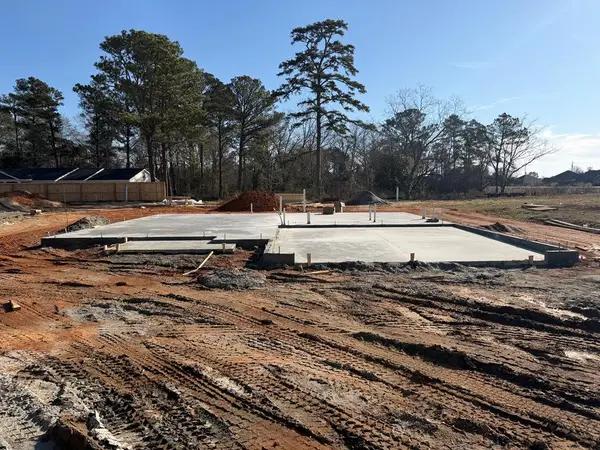 $324,900Active4 beds 3 baths1,738 sq. ft.
$324,900Active4 beds 3 baths1,738 sq. ft.1013 Lee Road 0213, PHENIX CITY, AL 36870
MLS# 227824Listed by: KELLER WILLIAMS REALTY RIVER CITIES

