4 Summertide Drive, Phenix City, AL 36869
Local realty services provided by:Better Homes and Gardens Real Estate Historic
Listed by: bishop campos team
Office: durham sears real estate
MLS#:224950
Source:GA_CBR
Price summary
- Price:$249,900
- Price per sq. ft.:$169.42
About this home
Welcome to the Washington Plan in the desirable Summer Vineyard neighborhood—where comfort meets convenience. Move right into this beautifully crafted 3-bedroom, 2-bathroom home spanning 1,475 sqft of open-concept living. The heart of the home boasts a seamless flow from the living room to the kitchen and breakfast area, perfect for both entertaining and everyday living. Revel in the modern elegance of white cabinets and Frigidaire appliances that elevate your culinary space. The primary bedroom promises a touch of luxury with its spacious walk-in closet and a double vanity in the en-suite bath. A tucked-away laundry room off the kitchen adds practicality without sacrificing style. It's proximity to top schools, Ft. Benning, and a central shopping hub. Plus, enjoy the benefits of a Skyline Smart Home and play-friendly homesites. Schedule your visit today to experience the Washington Plan for yourself.
Contact an agent
Home facts
- Listing ID #:224950
- Added:45 day(s) ago
- Updated:December 29, 2025 at 04:12 PM
Rooms and interior
- Bedrooms:3
- Total bathrooms:2
- Full bathrooms:2
- Living area:1,475 sq. ft.
Heating and cooling
- Cooling:Ceiling Fan, Central Electric
- Heating:Electric
Structure and exterior
- Building area:1,475 sq. ft.
Utilities
- Water:Public
- Sewer:Public Sewer
Finances and disclosures
- Price:$249,900
- Price per sq. ft.:$169.42
New listings near 4 Summertide Drive
- New
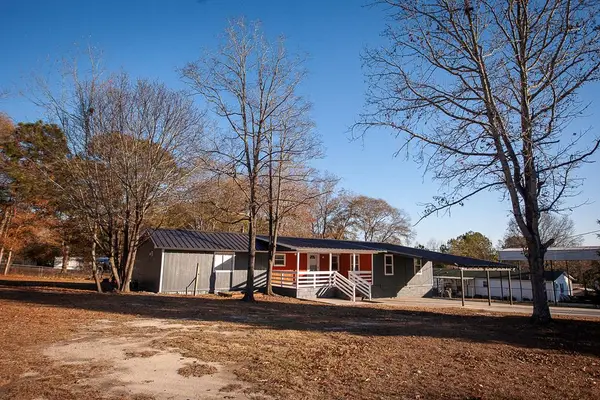 $190,000Active3 beds 2 baths1,663 sq. ft.
$190,000Active3 beds 2 baths1,663 sq. ft.702 Gunsmoke Trail, PHENIX CITY, AL 36869
MLS# 225076Listed by: BLUE SKY REALTY - New
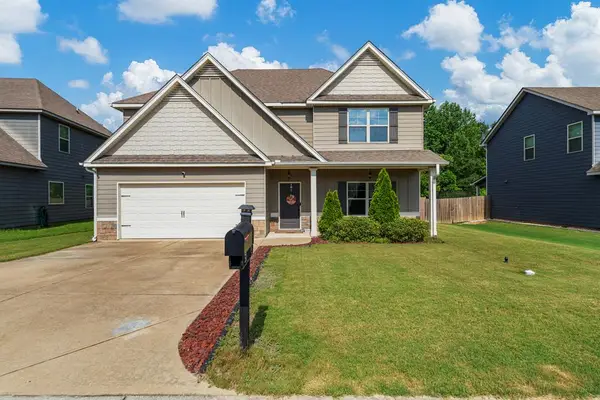 $349,000Active4 beds 3 baths2,733 sq. ft.
$349,000Active4 beds 3 baths2,733 sq. ft.51 New Castle Drive, PHENIX CITY, AL 36870
MLS# 225057Listed by: KELLER WILLIAMS REALTY RIVER CITIES  $215,000Pending3 beds 2 baths1,528 sq. ft.
$215,000Pending3 beds 2 baths1,528 sq. ft.59 Redwood Drive, PHENIX CITY, AL 36869
MLS# 225051Listed by: NORMAND REAL ESTATE, LLC $249,900Active3 beds 3 baths1,951 sq. ft.
$249,900Active3 beds 3 baths1,951 sq. ft.2302 Dobbs Drive, PHENIX CITY, AL 36870
MLS# 224982Listed by: KELLER WILLIAMS REALTY RIVER CITIES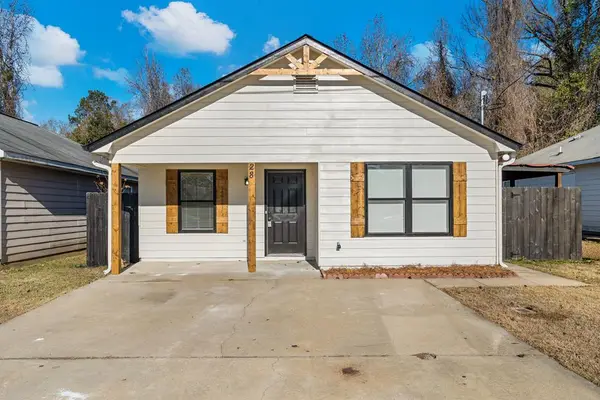 $165,000Active3 beds 2 baths1,190 sq. ft.
$165,000Active3 beds 2 baths1,190 sq. ft.28 Ryan Loop, PHENIX CITY, AL 36869
MLS# 224978Listed by: PRESTIGE PROPERTY BROKERS LLC- Open Mon, 2 to 4pm
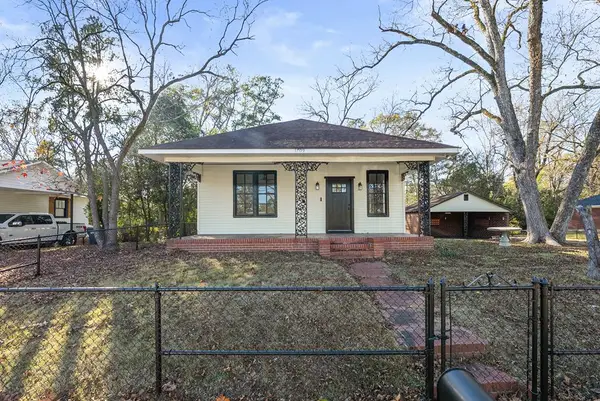 $172,500Active3 beds 2 baths1,326 sq. ft.
$172,500Active3 beds 2 baths1,326 sq. ft.1709 18th Avenue, PHENIX CITY, AL 36867
MLS# 224974Listed by: COLDWELL BANKER / KENNON, PARKER, DUNCAN & DAVIS 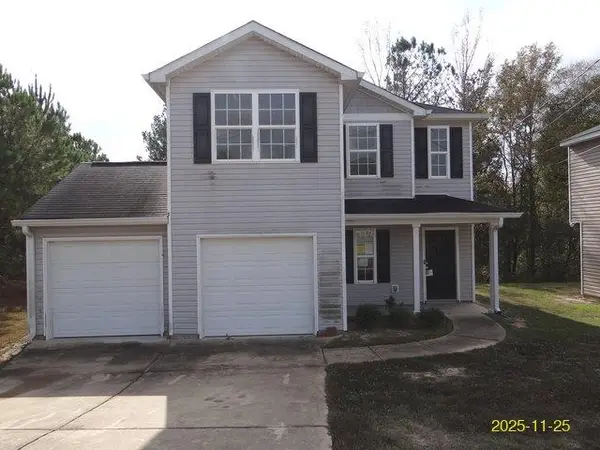 $206,700Active3 beds 3 baths1,496 sq. ft.
$206,700Active3 beds 3 baths1,496 sq. ft.5 Willow Branch Drive, PHENIX CITY, AL 36869
MLS# 224879Listed by: BROADMOOR REALTY COMPANY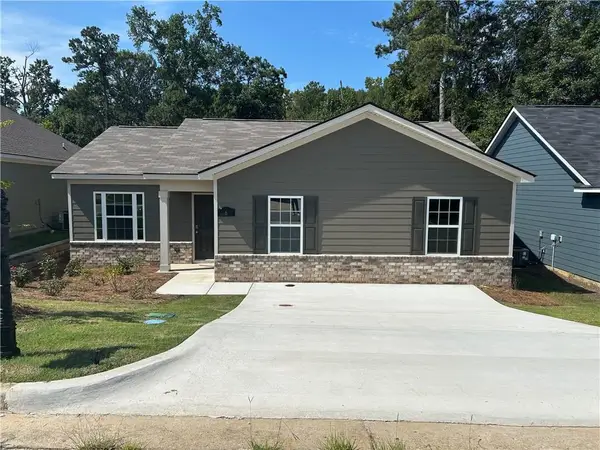 $259,900Active3 beds 2 baths1,475 sq. ft.
$259,900Active3 beds 2 baths1,475 sq. ft.6 Summertide Drive, PHENIX CITY, AL 36869
MLS# 224951Listed by: DURHAM SEARS REAL ESTATE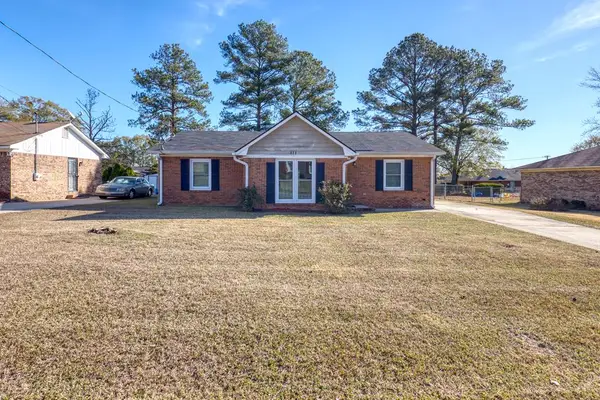 $149,999Pending3 beds 2 baths1,336 sq. ft.
$149,999Pending3 beds 2 baths1,336 sq. ft.811 April Drive, PHENIX CITY, AL 36869
MLS# 224952Listed by: KELLER WILLIAMS REALTY RIVER CITIES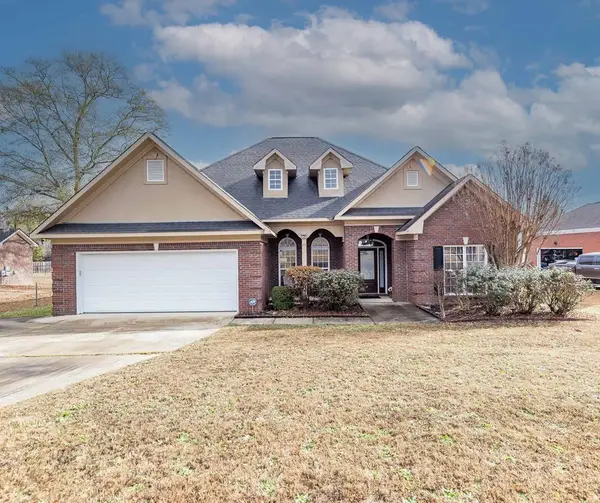 $298,900Pending4 beds 2 baths1,905 sq. ft.
$298,900Pending4 beds 2 baths1,905 sq. ft.118 Lee Road 2002, PHENIX CITY, AL 36870
MLS# 224891Listed by: BERKSHIRE HATHAWAY HS FIRST MAGNOLIA REALTY
