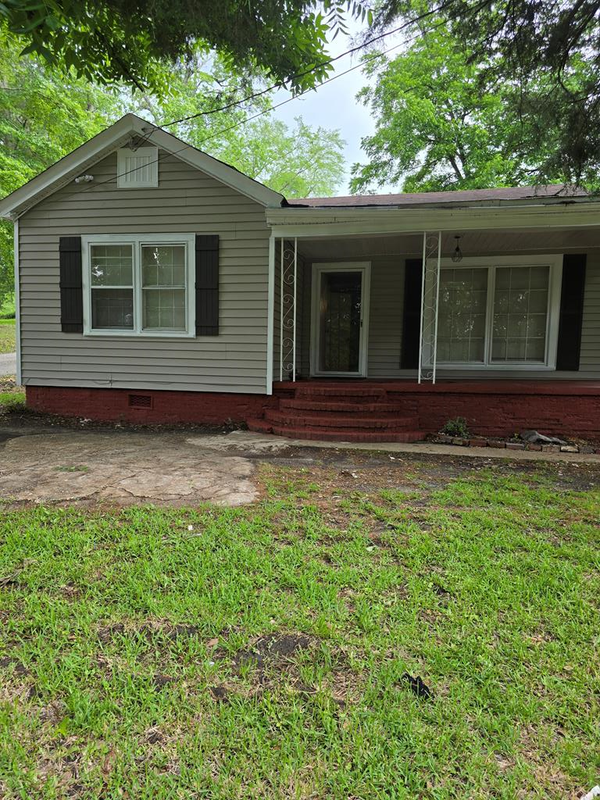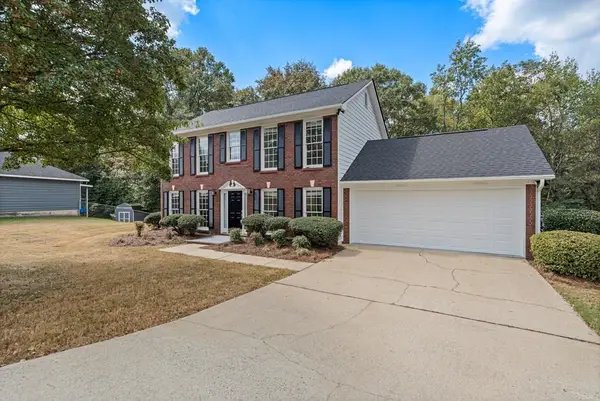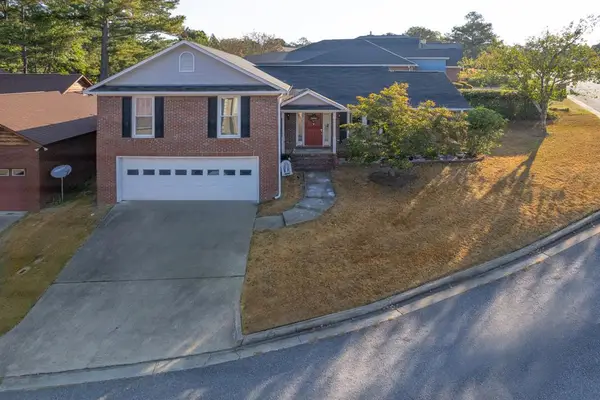80 Misty Forest Drive, Phenix City, AL 36869
Local realty services provided by:Better Homes and Gardens Real Estate Historic
Listed by:haley adams
Office:platinum properties
MLS#:222726
Source:GA_CBR
Price summary
- Price:$374,900
- Price per sq. ft.:$114.3
About this home
This exquisitely remodeled home boasts stunning high-end finishes and an elegant layout, beginning with a grand two-story foyer that makes a striking first impression. A separate formal dining room sets the stage for entertaining, while the spacious living room with a cozy fireplace offers an open view to the massive kitchen, complete with a breakfast area, breakfast bar, pantry, and convenient rear exit. The main-level owner's suite is a private retreat with its own exterior access, a spa-inspired bath featuring gorgeous porcelain tile, a freestanding basin tub, double vanity, a luxurious separate shower, and a huge walk-in closet. Upstairs, four large bedrooms offer plenty of space, including a Jack-and-Jill suite with individual vanities, a bedroom with a private full bath, and a versatile additional room that can serve as a sixth bedroom, office, gym, playroom, or game room. A fully fenced backyard completes this exceptional home, offering both privacy and outdoor living space.
Contact an agent
Home facts
- Year built:2009
- Listing ID #:222726
- Added:53 day(s) ago
- Updated:September 30, 2025 at 03:13 PM
Rooms and interior
- Bedrooms:5
- Total bathrooms:4
- Full bathrooms:3
- Half bathrooms:1
- Living area:3,280 sq. ft.
Heating and cooling
- Cooling:Ceiling Fan, Central Electric
- Heating:Electric
Structure and exterior
- Year built:2009
- Building area:3,280 sq. ft.
Utilities
- Water:Public
- Sewer:Septic Tank
Finances and disclosures
- Price:$374,900
- Price per sq. ft.:$114.3
New listings near 80 Misty Forest Drive
- New
 $100,000Active4 beds 2 baths2,010 sq. ft.
$100,000Active4 beds 2 baths2,010 sq. ft.1701 27th Avenue, PHENIX CITY, AL 36867
MLS# 223660Listed by: KELLER WILLIAMS REALTY RIVER CITIES - New
 $169,900Active3 beds 2 baths1,388 sq. ft.
$169,900Active3 beds 2 baths1,388 sq. ft.14 Mississippi Drive, PHENIX CITY, AL 36869
MLS# 223646Listed by: EXP REALTY LLC - New
 $345,000Active4 beds 3 baths2,337 sq. ft.
$345,000Active4 beds 3 baths2,337 sq. ft.402 Lee Road 2203, PHENIX CITY, AL 36870
MLS# 223604Listed by: KELLER WILLIAMS REALTY RIVER CITIES - New
 $314,900Active3 beds 3 baths1,784 sq. ft.
$314,900Active3 beds 3 baths1,784 sq. ft.3305 Karen Court, PHENIX CITY, AL 36867
MLS# 223599Listed by: PRESTIGE PROPERTY BROKERS LLC  $199,900Pending3 beds 2 baths1,073 sq. ft.
$199,900Pending3 beds 2 baths1,073 sq. ft.338 Lee Road 2009, PHENIX CITY, AL 36870
MLS# 223597Listed by: KELLER WILLIAMS REALTY RIVER CITIES- New
 $389,000Active4 beds 3 baths2,313 sq. ft.
$389,000Active4 beds 3 baths2,313 sq. ft.75 Lee Road 2100, PHENIX CITY, AL 36870
MLS# 223584Listed by: KELLER WILLIAMS REALTY RIVER CITIES - New
 $199,900Active3 beds 2 baths1,727 sq. ft.
$199,900Active3 beds 2 baths1,727 sq. ft.27 Lakewood Place, PHENIX CITY, AL 36867
MLS# 223574Listed by: KELLER WILLIAMS REALTY RIVER CITIES - New
 $209,900Active3 beds 2 baths1,296 sq. ft.
$209,900Active3 beds 2 baths1,296 sq. ft.57 Lee Road 919, Phenix City, AL 36870
MLS# 10603252Listed by: eXp Realty  $225,000Pending3 beds 2 baths1,346 sq. ft.
$225,000Pending3 beds 2 baths1,346 sq. ft.125 Lee Road 0477, PHENIX CITY, AL 36870
MLS# 223568Listed by: CENTURY 21 PREMIER REAL ESTATE- New
 $15,000Active1 beds 1 baths802 sq. ft.
$15,000Active1 beds 1 baths802 sq. ft.1000 N Railroad Street, PHENIX CITY, AL 36867
MLS# 223513Listed by: NORMAND REAL ESTATE, LLC
