5626 Jarrett Road, Prichard, AL 36613
Local realty services provided by:Better Homes and Gardens Real Estate Main Street Properties
5626 Jarrett Road,Prichard, AL 36613
$625,000
- 2 Beds
- 2 Baths
- 1,457 sq. ft.
- Single family
- Pending
Listed by: kenley cuttsMain: 251-929-4777
Office: kaiser sotheby's int realty-fa
MLS#:385183
Source:AL_BCAR
Price summary
- Price:$625,000
- Price per sq. ft.:$428.96
About this home
Residential home on a quite road between Prichard and Eight Mile with two bedrooms and one-and-a-half baths, newly renovated in 2020. New Roof, new flooring, decor and furniture to transfer with sale. THIS LISTING INCLUDES THREE PARCELS: 311745, 311736, and 3197089 (two addresses: 5626 Jarrett Road & 5725 Jarrett Road) - totaling to an estimated 7+ acres with four building structures included. The home on the left side of the road boasts 1,457 sqft and a large detached garage/barn structure, the parcel on the right side of the road includes a massive 5,000 sqft building with polished floors and chandelier lighting with a detached 32' climate controlled storage building. **ANY/ALL UPDATES ARE PER SELLER(S). THE LISTING BROKER/AGENT MAKES NO REPRESENTATION TO THE ACCURACY OF SQUARE FOOTAGE OR LOT DIMENSON. BUYER(S) OR BUYERS AGENT TO VERIFY ANY AND ALL INFORMATION THAT THEY DEEM IS IMPORTANT TO THEM. ** Agent related to seller.** Listing includes three parcels being sold as one. Key numbers: 311745, 311736, and 3197089** Buyer to verify all information during due diligence.
Contact an agent
Home facts
- Year built:2004
- Listing ID #:385183
- Added:94 day(s) ago
- Updated:December 17, 2025 at 12:15 PM
Rooms and interior
- Bedrooms:2
- Total bathrooms:2
- Full bathrooms:1
- Half bathrooms:1
- Living area:1,457 sq. ft.
Heating and cooling
- Cooling:Central Electric (Cool)
- Heating:Electric
Structure and exterior
- Roof:Metal
- Year built:2004
- Building area:1,457 sq. ft.
- Lot area:7.4 Acres
Schools
- High school:Mattie T Blount
- Middle school:Semmes
- Elementary school:Indian Springs
Utilities
- Water:Public
Finances and disclosures
- Price:$625,000
- Price per sq. ft.:$428.96
- Tax amount:$1,241
New listings near 5626 Jarrett Road
- New
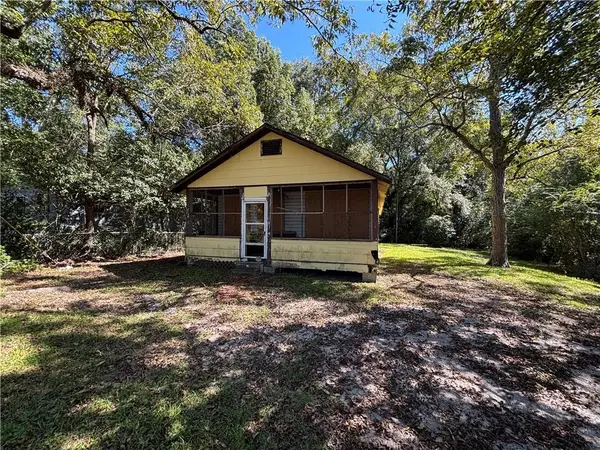 $55,000Active2 beds 1 baths805 sq. ft.
$55,000Active2 beds 1 baths805 sq. ft.1705 Wolf Ridge Road, Whistler, AL 36612
MLS# 7692472Listed by: ELITE REAL ESTATE MOBILE - New
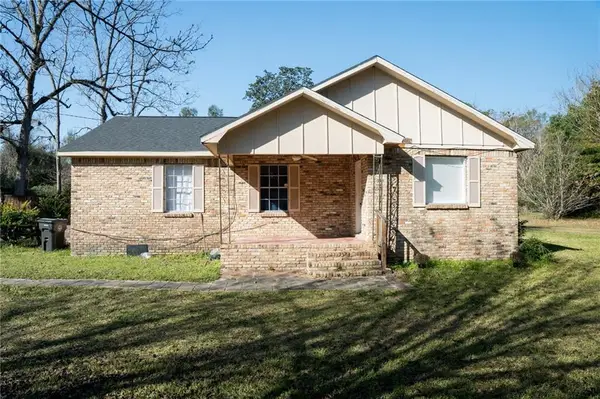 $230,000Active4 beds 2 baths2,255 sq. ft.
$230,000Active4 beds 2 baths2,255 sq. ft.345 N Shelton Beach Road, Eight Mile, AL 36613
MLS# 7692260Listed by: EXIT REALTY PROMISE - New
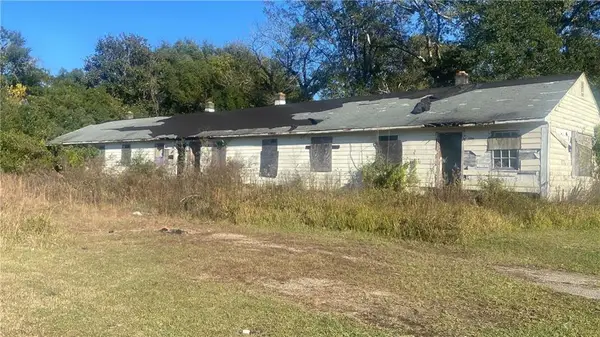 $57,000Active10 beds 4 baths3,200 sq. ft.
$57,000Active10 beds 4 baths3,200 sq. ft.1106 Jackson Avenue, Mobile, AL 36610
MLS# 7691110Listed by: TERRDOMUS LLC - New
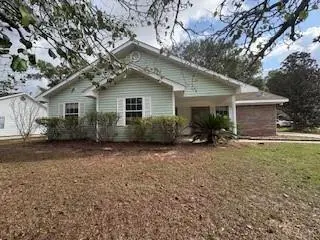 $160,000Active3 beds 2 baths1,782 sq. ft.
$160,000Active3 beds 2 baths1,782 sq. ft.4709 Augusta Drive, Eight Mile, AL 36613
MLS# 7689768Listed by: EXP REALTY SOUTHERN BRANCH 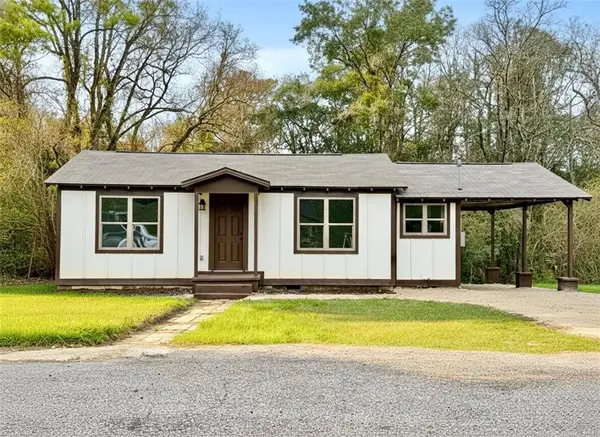 $145,000Active3 beds 1 baths900 sq. ft.
$145,000Active3 beds 1 baths900 sq. ft.4304 Dalton Drive, Eight Mile, AL 36613
MLS# 7688580Listed by: EXP REALTY SOUTHERN BRANCH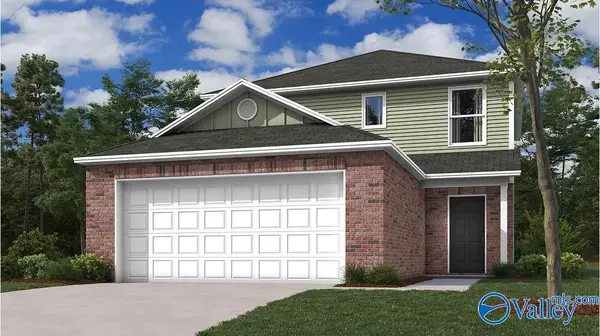 $230,900Active3 beds 3 baths1,596 sq. ft.
$230,900Active3 beds 3 baths1,596 sq. ft.1032 John Avenue, Trinity, AL 35673
MLS# 21905059Listed by: LENNAR HOMES COASTAL REALTY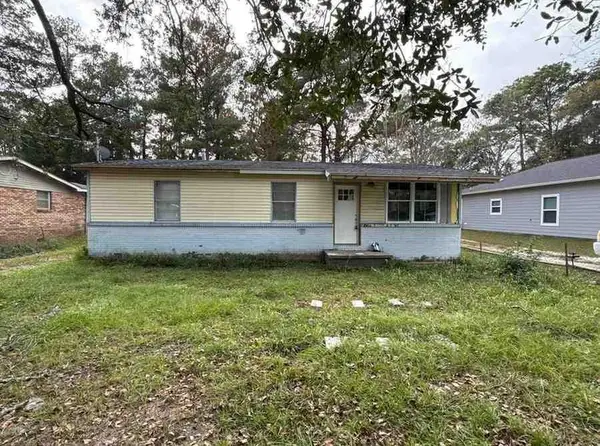 $55,000Active4 beds 2 baths1,850 sq. ft.
$55,000Active4 beds 2 baths1,850 sq. ft.3531 Anton Street, Mobile, AL 36612
MLS# 7688489Listed by: MOB REALTY LLC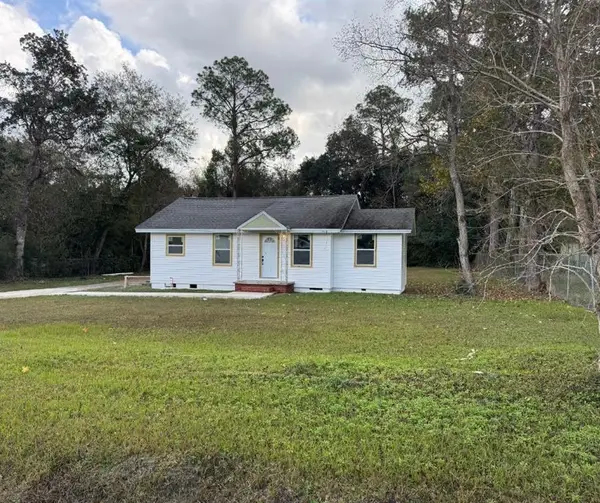 $249,000Active5 beds 2 baths1,818 sq. ft.
$249,000Active5 beds 2 baths1,818 sq. ft.1625 Myers Road, Eight Mile, AL 36613
MLS# 7685856Listed by: REALTY EXECUTIVES BAY GROUP $22,500Active0.54 Acres
$22,500Active0.54 Acres0 Wilson Avenue, Prichard, AL 36610
MLS# 7685671Listed by: ROBERTS BROTHERS, INC MALBIS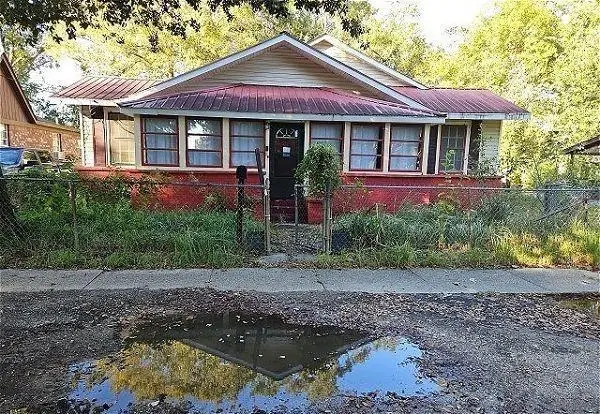 $32,900Active3 beds 2 baths1,500 sq. ft.
$32,900Active3 beds 2 baths1,500 sq. ft.135 Petain Street E, Mobile, AL 36610
MLS# 7684627Listed by: EXP THE CUMMINGS COMPANY LLC
