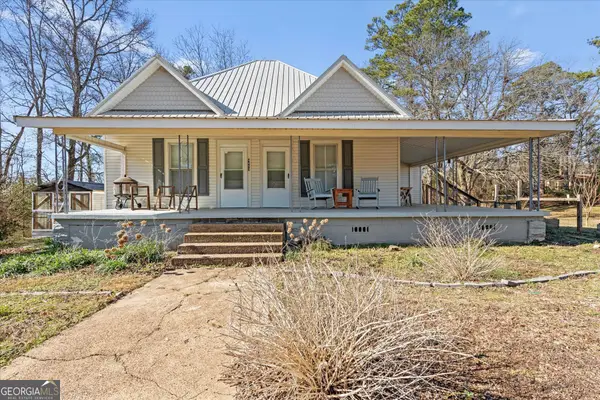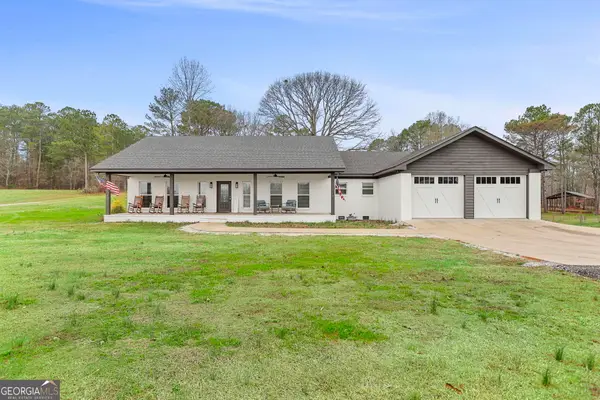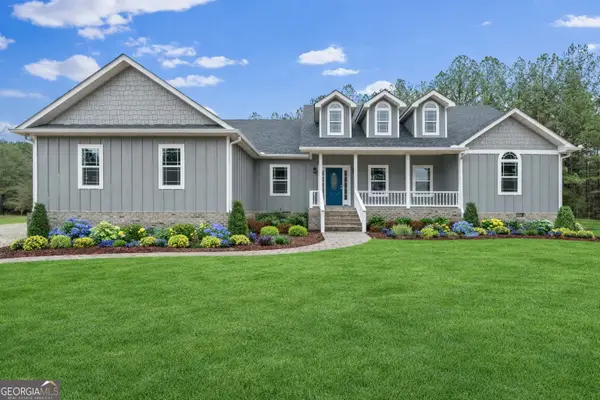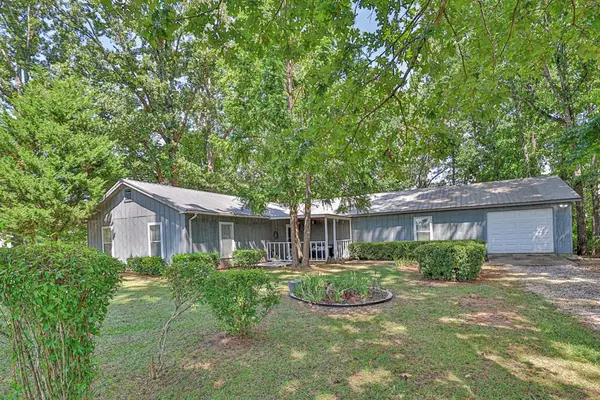524 Louina Street, Roanoke, AL 36274
Local realty services provided by:Better Homes and Gardens Real Estate Metro Brokers
524 Louina Street,Roanoke, AL 36274
$279,900
- 3 Beds
- 3 Baths
- 1,920 sq. ft.
- Single family
- Active
Listed by: jamie friend
Office: go realty
MLS#:10613412
Source:METROMLS
Price summary
- Price:$279,900
- Price per sq. ft.:$145.78
About this home
Welcome to this 3-bedroom, 2.5-bath home situated on just over half an acre, offering both space and comfort. From the moment you step inside, you'll notice the inviting open floor plan that creates a natural flow between the living, dining, and kitchen areas. This layout is ideal for gathering with family, hosting friends, or simply enjoying the ease of connected spaces. The primary suite features its own private bath, providing a retreat at the end of the day. Two additional bedrooms and a full bath add flexibility, whether for family, guests, or a home office. The half bath conveniently serves visitors, keeping the main areas functional and comfortable. Whether it's gardening, playtime, or quiet evenings on the lawn, the yard offers possibilities for both relaxation and recreation. Set in a convenient location, this home combines space, practicality, and potential - a property ready for its next chapter.
Contact an agent
Home facts
- Year built:2023
- Listing ID #:10613412
- Updated:February 13, 2026 at 11:54 AM
Rooms and interior
- Bedrooms:3
- Total bathrooms:3
- Full bathrooms:2
- Half bathrooms:1
- Living area:1,920 sq. ft.
Heating and cooling
- Cooling:Central Air
- Heating:Central
Structure and exterior
- Roof:Composition
- Year built:2023
- Building area:1,920 sq. ft.
- Lot area:0.52 Acres
Schools
- High school:Handley
- Middle school:Handley
- Elementary school:Knight Enloe
Utilities
- Water:Public
- Sewer:Public Sewer
Finances and disclosures
- Price:$279,900
- Price per sq. ft.:$145.78
- Tax amount:$1,488 (2024)
New listings near 524 Louina Street
 $199,900Active2 beds 1 baths1,320 sq. ft.
$199,900Active2 beds 1 baths1,320 sq. ft.4653 County Road 87, Roanoke, AL 36274
MLS# 10678058Listed by: eXp Realty $114,900Active3 beds 3 baths1,560 sq. ft.
$114,900Active3 beds 3 baths1,560 sq. ft.7963 County Road 59, Roanoke, AL 36274
MLS# 10671506Listed by: The Realty Group $199,900Active3 beds 2 baths2,180 sq. ft.
$199,900Active3 beds 2 baths2,180 sq. ft.230 Lafayette Street, Roanoke, AL 36274
MLS# 10670483Listed by: eXp Realty $239,900Active3 beds 2 baths1,248 sq. ft.
$239,900Active3 beds 2 baths1,248 sq. ft.208 Bartlett Avenue, Roanoke, AL 36274
MLS# 10670319Listed by: eXp Realty $114,900Active3 beds 3 baths1,560 sq. ft.
$114,900Active3 beds 3 baths1,560 sq. ft.7963 County Road 59, Roanoke, AL 36274
MLS# 7702468Listed by: THE REALTY GROUP $549,900Active3 beds 3 baths2,190 sq. ft.
$549,900Active3 beds 3 baths2,190 sq. ft.464 County Road 125, Roanoke, AL 36274
MLS# 10669475Listed by: Dwelli $499,900Active3 beds 3 baths2,335 sq. ft.
$499,900Active3 beds 3 baths2,335 sq. ft.496 Mary Drive, Roanoke, AL 36274
MLS# 10668239Listed by: eXp Realty $1,200,000Active4 beds 3 baths3,472 sq. ft.
$1,200,000Active4 beds 3 baths3,472 sq. ft.1466 County Rd 59, Roanoke, AL 36274
MLS# 7686807Listed by: KELLER WILLIAMS REALTY ATL PARTNERS $189,900Active3 beds 2 baths1,802 sq. ft.
$189,900Active3 beds 2 baths1,802 sq. ft.161 Lakeview Drive, Roanoke, AL 36274
MLS# 10643887Listed by: Keller Williams Rlty Atl. Part $245,000Pending3 beds 2 baths1,680 sq. ft.
$245,000Pending3 beds 2 baths1,680 sq. ft.1210 County Road 0235, ROANOKE, AL 36274
MLS# 222640Listed by: REAL BROKER, LLC

