18900 Pecan Lane, Robertsdale, AL 36567
Local realty services provided by:Better Homes and Gardens Real Estate Main Street Properties
18900 Pecan Lane,Robertsdale, AL 36567
$424,900
- 3 Beds
- 2 Baths
- 2,112 sq. ft.
- Single family
- Active
Listed by:courtney cathersMain: 251-227-8326
Office:exit navigator realty
MLS#:384530
Source:AL_BCAR
Price summary
- Price:$424,900
- Price per sq. ft.:$201.18
- Monthly HOA dues:$6.25
About this home
Imagine a life of poolside relaxation and effortless entertaining! This charming brick home sits on a huge, nearly half-acre lot, centered around a fantastic inground pool with a brand-new liner and diving board. Enjoy direct pool views from the living room, kitchen, breakfast room, and primary bedroom. Living room features: cathedral ceiling (bring those tall Christmas trees you love), gas fireplace, wood floors and French doors to the massive screen porch. Kitchen features: granite counters, backsplash, new gas range, pantry, and connects to an oversized laundry room. Primary bedroom suite features: wood floors, double sinks, soaker tub, separate shower, and 2 walk-in closets. Additional large bedrooms feature: double closets - one even has an additional single closet. This home has recent upgrades including a new HVAC system and a new storage building. The entire home is carpet-free and includes features like an oversized side-entry garage with wash sink, a separate dining room ideal for a home office, 2 1/2 inch faux wood blinds and an abundance of natural light. With the seller offering $10,000 in concessions, this incredible property is ready for you to make it your own. Bring the TV and get ready to host all those football parties with ample driveway parking and the outdoor space you have been dreaming of! Buyer to verify all information during due diligence.
Contact an agent
Home facts
- Year built:2005
- Listing ID #:384530
- Added:46 day(s) ago
- Updated:October 18, 2025 at 02:29 PM
Rooms and interior
- Bedrooms:3
- Total bathrooms:2
- Full bathrooms:2
- Living area:2,112 sq. ft.
Heating and cooling
- Cooling:Ceiling Fan(s), Central Electric (Cool), ENERGY STAR Qualified Equipment
- Heating:Central, ENERGY STAR Qualified Equipment, Electric
Structure and exterior
- Roof:Dimensional
- Year built:2005
- Building area:2,112 sq. ft.
- Lot area:0.44 Acres
Schools
- High school:Robertsdale High
- Middle school:Central Baldwin Middle
- Elementary school:Robertsdale Elementary
Finances and disclosures
- Price:$424,900
- Price per sq. ft.:$201.18
- Tax amount:$1,359
New listings near 18900 Pecan Lane
- New
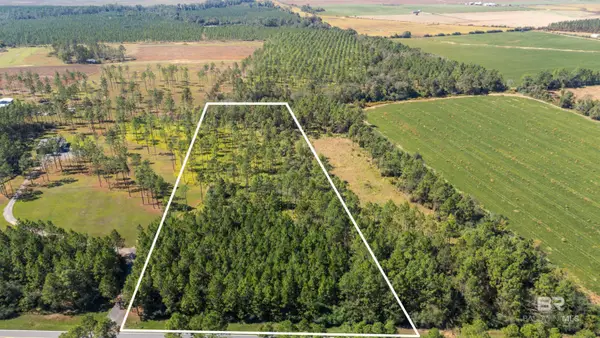 $198,000Active5.5 Acres
$198,000Active5.5 Acres32763 County Road 64 Extension, Robertsdale, AL 36567
MLS# 386797Listed by: WELLHOUSE REAL ESTATE, LLC - New
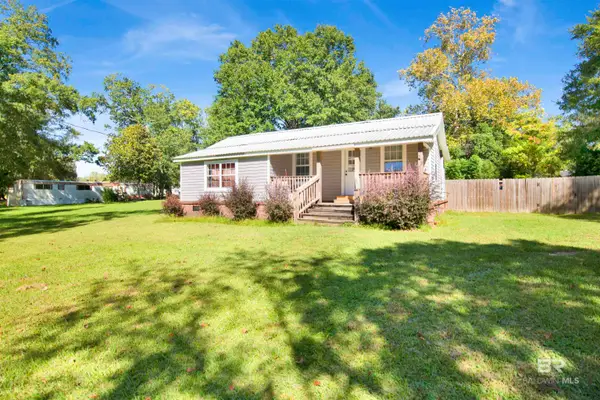 $170,000Active2 beds 2 baths1,122 sq. ft.
$170,000Active2 beds 2 baths1,122 sq. ft.22786 Racine Street, Robertsdale, AL 36567
MLS# 386774Listed by: ELITE REAL ESTATE SOLUTIONS, LLC - New
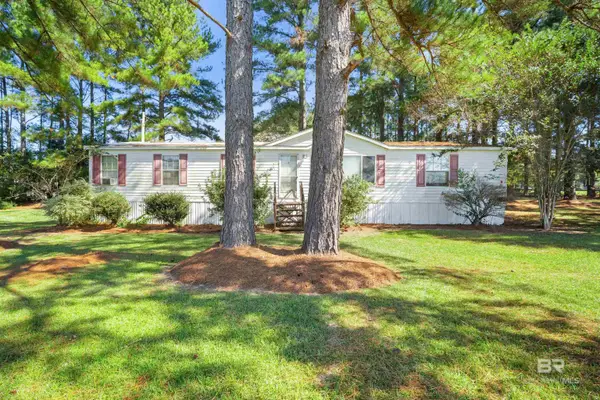 $165,190Active3 beds 2 baths1,792 sq. ft.
$165,190Active3 beds 2 baths1,792 sq. ft.23700 Cumberland Road, Robertsdale, AL 36567
MLS# 386778Listed by: IXL REAL ESTATE - New
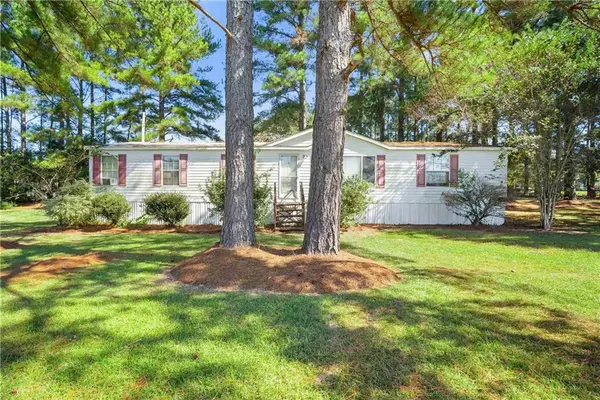 $165,190Active3 beds 2 baths1,792 sq. ft.
$165,190Active3 beds 2 baths1,792 sq. ft.23700 Cumberland Road, Robertsdale, AL 36567
MLS# 7667878Listed by: IXL REAL ESTATE LLC - New
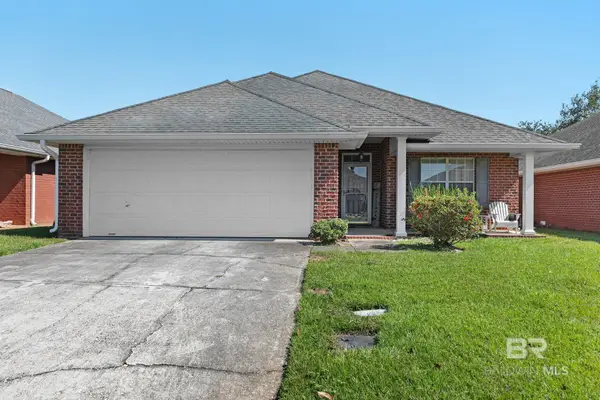 $255,000Active3 beds 2 baths1,657 sq. ft.
$255,000Active3 beds 2 baths1,657 sq. ft.21630 Palmer Court, Robertsdale, AL 36567
MLS# 386746Listed by: ELITE REAL ESTATE SOLUTIONS, LLC - New
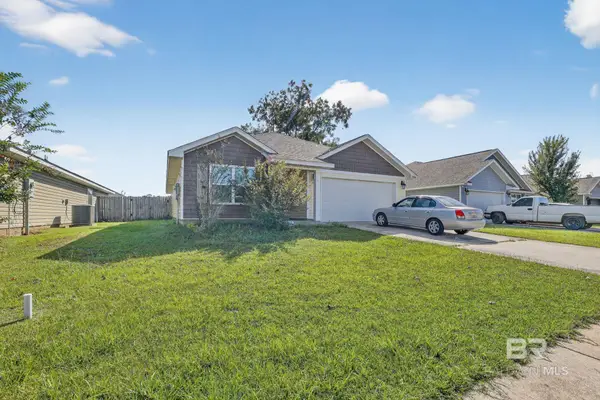 $229,900Active3 beds 2 baths1,615 sq. ft.
$229,900Active3 beds 2 baths1,615 sq. ft.20600 Catamaran Drive, Robertsdale, AL 36567
MLS# 386733Listed by: SELL YOUR HOME SERVICES, INC. 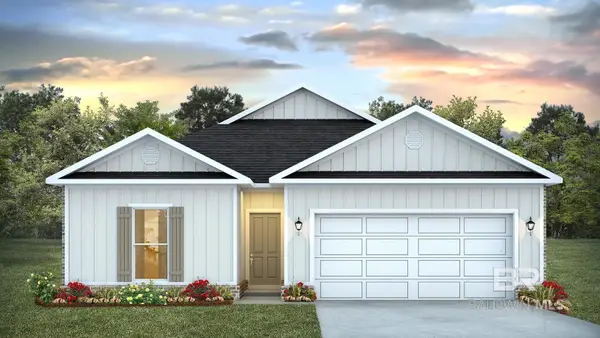 $291,036Pending4 beds 2 baths1,490 sq. ft.
$291,036Pending4 beds 2 baths1,490 sq. ft.22658 Hamilton Street, Robertsdale, AL 36567
MLS# 386716Listed by: DHI REALTY OF ALABAMA, LLC- New
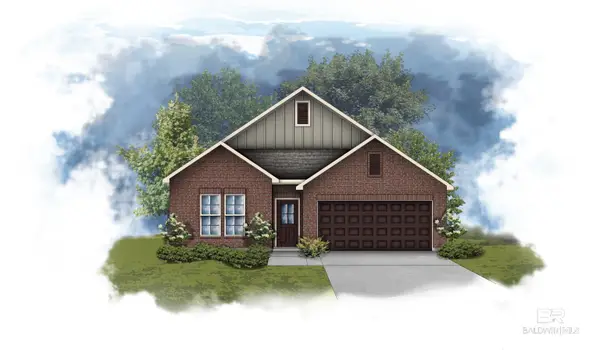 $316,070Active3 beds 2 baths1,858 sq. ft.
$316,070Active3 beds 2 baths1,858 sq. ft.18305 Aden Drive, Robertsdale, AL 36567
MLS# 386648Listed by: DSLD HOME GULF COAST LLC BALDW - New
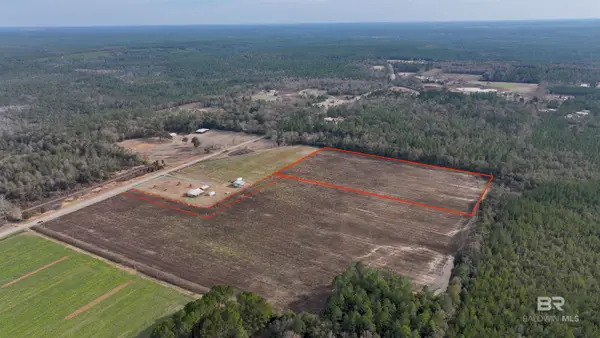 $249,900Active7.58 Acres
$249,900Active7.58 Acres0 County Road 87, Robertsdale, AL 36567
MLS# 386597Listed by: RYALS REALTY SERVICES, INC - New
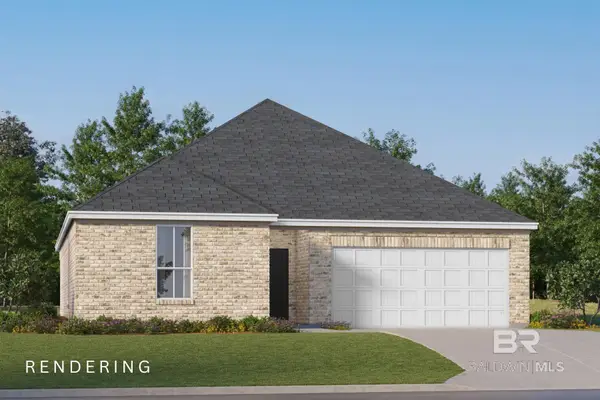 $314,990Active4 beds 2 baths1,602 sq. ft.
$314,990Active4 beds 2 baths1,602 sq. ft.19274 Maple Crest Loop, Foley, AL 36535
MLS# 386568Listed by: LENNAR HOMES COASTAL REALTY, L
