19402 Steadham Lane, Robertsdale, AL 36567
Local realty services provided by:Better Homes and Gardens Real Estate Main Street Properties
19402 Steadham Lane,Robertsdale, AL 36567
$570,500
- 3 Beds
- 2 Baths
- 1,837 sq. ft.
- Single family
- Active
Listed by: renee beasley
Office: herrington realty, inc.
MLS#:386162
Source:AL_BCAR
Price summary
- Price:$570,500
- Price per sq. ft.:$310.56
About this home
Income producing Horse property paradise. Adorable farmhouse located in Baldwin county, Robertsdale, AL. 30 mins to the beach, close to Baldwin Beach Express and I-10. This 1835sq+-ft. home is situated on 3 beautiful acres at the end of a deeded private drive. It features three bedrooms, two bathrooms,living room and den with a spacious kitchen. Newer roof, windows, gutters,appliances and HVAC system with a service contract in place. House completed renovated with new paint, countertops ceiling fans, and lighting. Artesian well water! On Septic with brand new field lines. It’s the small details that shine, showcasing this amazing opportunity. On the property you will find a detached garage/work shop. Property also features an income producing cottage, renting for $1250 a month. No lease in place. Cottage opens up to an huge 2000sq ft wooden deck that surround the swimming pool. Enjoy hot days under the Gazebo overlooking your pool. But Wait there is More! Located on the property is a 3 custom stall barn with a tack room, feed room and a cowboy bunk house! This is no ordinary stable area, owner has made it into an entertainment area, with a bar and pool table. Custom professionally built round pen to work your horses. There is also an RV hookup for a camper with water. You will also find a garden shed with storage on property as well. Park your golf cart/ lawnmower. This is country living at its best. This one of a kind property will not last long. Schedule today for a viewing. Buyer to verify all information during due diligence.
Contact an agent
Home facts
- Year built:1956
- Listing ID #:386162
- Added:137 day(s) ago
- Updated:February 20, 2026 at 05:42 PM
Rooms and interior
- Bedrooms:3
- Total bathrooms:2
- Full bathrooms:2
- Living area:1,837 sq. ft.
Heating and cooling
- Cooling:Ceiling Fan(s)
- Heating:Central, Electric
Structure and exterior
- Roof:Composition, Fortified Roof
- Year built:1956
- Building area:1,837 sq. ft.
- Lot area:3 Acres
Schools
- High school:Robertsdale High
- Middle school:Central Baldwin Middle
- Elementary school:Robertsdale Elementary
Finances and disclosures
- Price:$570,500
- Price per sq. ft.:$310.56
- Tax amount:$833
New listings near 19402 Steadham Lane
- New
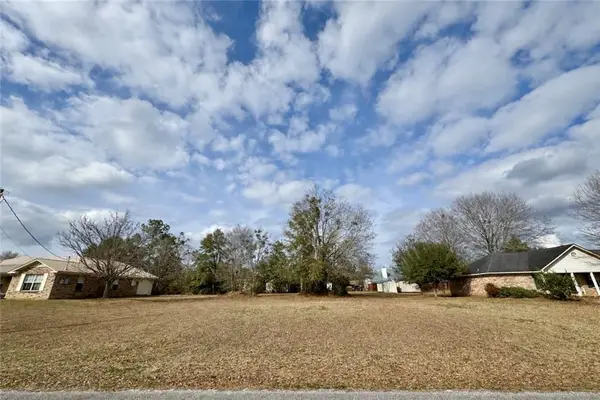 $49,000Active0.35 Acres
$49,000Active0.35 Acres19795 Coral Lane, Robertsdale, AL 36567
MLS# 7721945Listed by: KELLER WILLIAMS MOBILE 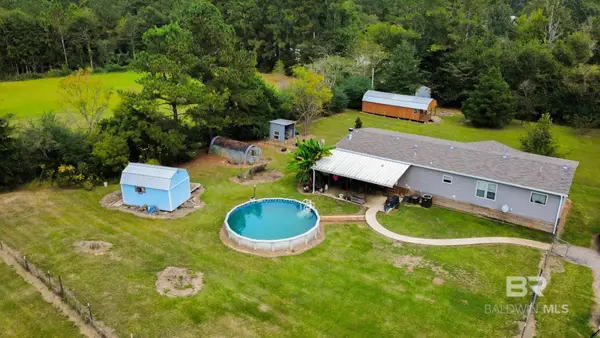 $295,000Pending4 beds 2 baths2,016 sq. ft.
$295,000Pending4 beds 2 baths2,016 sq. ft.24691 County Road 87, Robertsdale, AL 36567
MLS# 391886Listed by: OG REAL ESTATE LLC- New
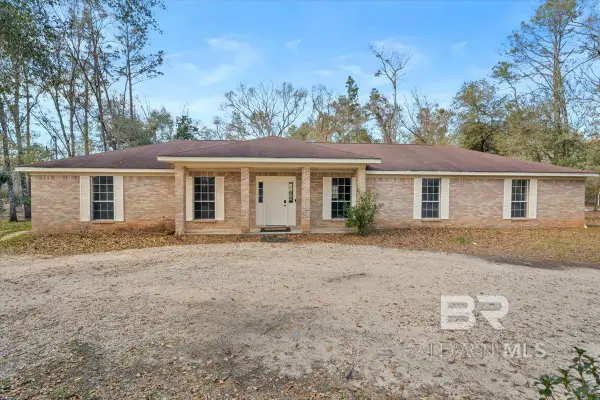 $449,000Active4 beds 2 baths2,300 sq. ft.
$449,000Active4 beds 2 baths2,300 sq. ft.22249 Lone Star Lane, Robertsdale, AL 36567
MLS# 391865Listed by: SOUTHERN ROOTS REAL ESTATE - New
 $317,141Active3 beds 2 baths1,858 sq. ft.
$317,141Active3 beds 2 baths1,858 sq. ft.21130 Explorer Drive, Robertsdale, AL 36567
MLS# 391780Listed by: DSLD HOME GULF COAST LLC BALDW - New
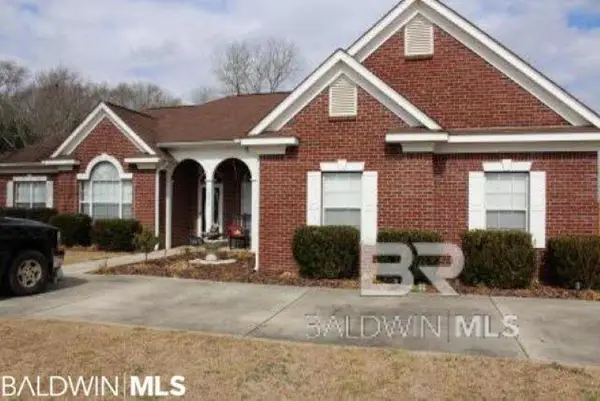 $449,000Active3 beds 3 baths2,013 sq. ft.
$449,000Active3 beds 3 baths2,013 sq. ft.18875 Pecan Lane, Robertsdale, AL 36567
MLS# 391768Listed by: EXP REALTY,LLC  $260,000Pending4 beds 2 baths1,344 sq. ft.
$260,000Pending4 beds 2 baths1,344 sq. ft.26056 Dyess Lane, Robertsdale, AL 36567
MLS# 391630Listed by: INSHORE REALTY LLC- New
 $145,000Active3 beds 2 baths980 sq. ft.
$145,000Active3 beds 2 baths980 sq. ft.199 Robin Circle, Robertsdale, AL 36567
MLS# 391631Listed by: INSHORE REALTY LLC - New
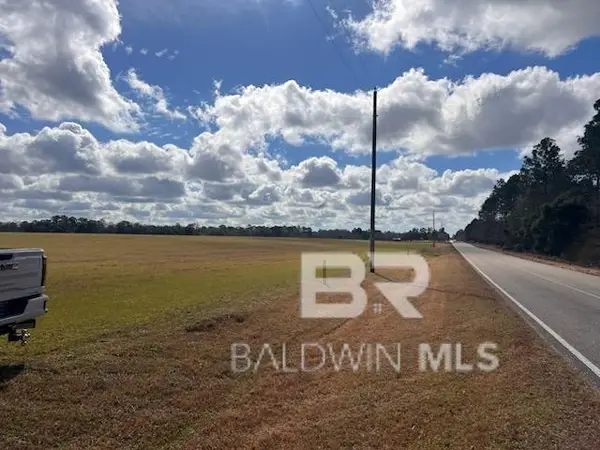 $109,900Active1.13 Acres
$109,900Active1.13 Acres0 Newport Road, Robertsdale, AL 36567
MLS# 391599Listed by: INSHORE REALTY LLC - New
 $295,847Active3 beds 2 baths1,660 sq. ft.
$295,847Active3 beds 2 baths1,660 sq. ft.21104 Explorer Drive, Robertsdale, AL 36567
MLS# 391606Listed by: DSLD HOME GULF COAST LLC BALDW - New
 $295,000Active24.5 Acres
$295,000Active24.5 Acres0 Lechner Road, Robertsdale, AL 36567
MLS# 391607Listed by: FIV REALTY CO ALABAMA LLC

